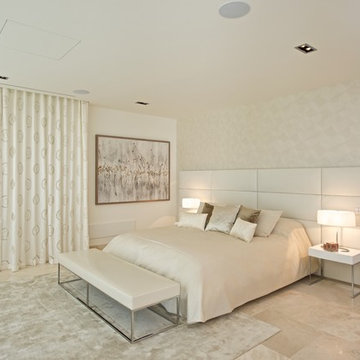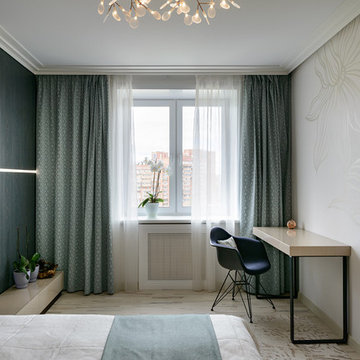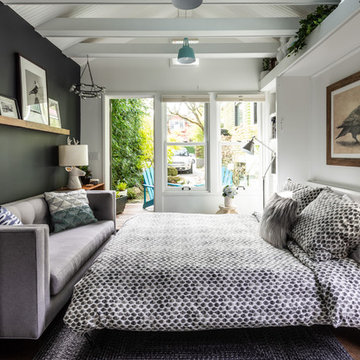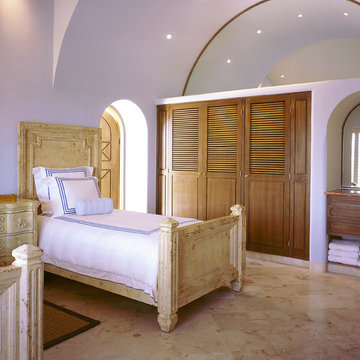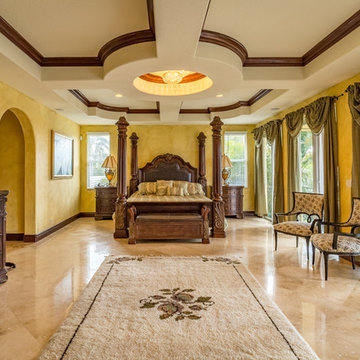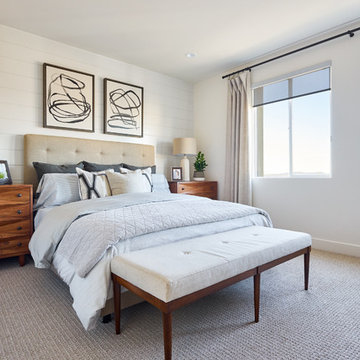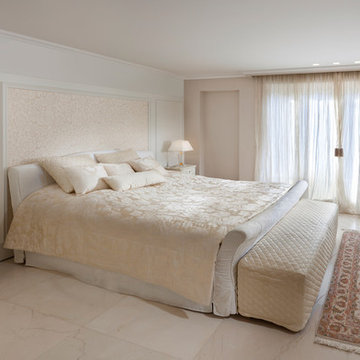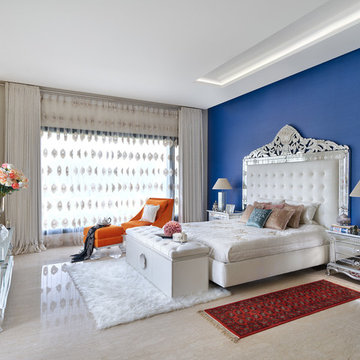Bedroom Design Ideas with Cork Floors and Marble Floors
Refine by:
Budget
Sort by:Popular Today
101 - 120 of 2,562 photos
Item 1 of 3
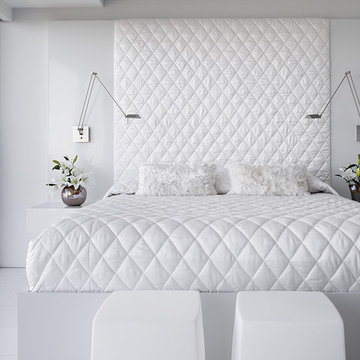
photos: Matthew Millman
This 1100 SF space is a reinvention of an early 1960s unit in one of two semi-circular apartment towers near San Francisco’s Aquatic Park. The existing design ignored the sweeping views and featured the same humdrum features one might have found in a mid-range suburban development from 40 years ago. The clients who bought the unit wanted to transform the apartment into a pied a terre with the feel of a high-end hotel getaway: sleek, exciting, sexy. The apartment would serve as a theater, revealing the spectacular sights of the San Francisco Bay.
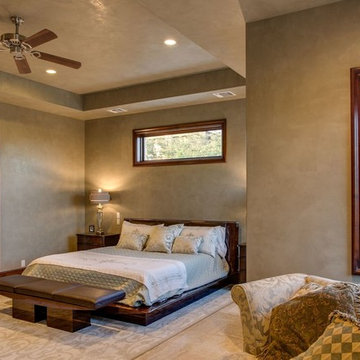
Fourwalls Photography.com, Lynne Sargent, President & CEO of Lynne Sargent Design Solution, LLC
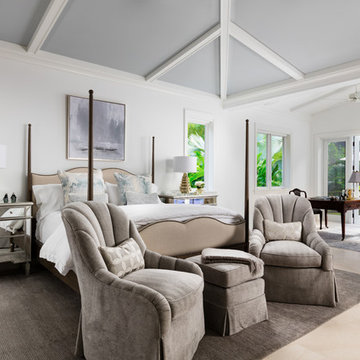
The master bedroom is an eccentric blend of British colonialism and Hollywood glamor.

These floor to ceiling book shelves double as a storage and an eye- capturing focal point that surrounds the head board, making the bed in this master bedroom, the center of attention.
Learn more about Chris Ebert, the Normandy Remodeling Designer who created this space, and other projects that Chris has created: https://www.normandyremodeling.com/team/christopher-ebert
Photo Credit: Normandy Remodeling

This custom built 2-story French Country style home is a beautiful retreat in the South Tampa area. The exterior of the home was designed to strike a subtle balance of stucco and stone, brought together by a neutral color palette with contrasting rust-colored garage doors and shutters. To further emphasize the European influence on the design, unique elements like the curved roof above the main entry and the castle tower that houses the octagonal shaped master walk-in shower jutting out from the main structure. Additionally, the entire exterior form of the home is lined with authentic gas-lit sconces. The rear of the home features a putting green, pool deck, outdoor kitchen with retractable screen, and rain chains to speak to the country aesthetic of the home.
Inside, you are met with a two-story living room with full length retractable sliding glass doors that open to the outdoor kitchen and pool deck. A large salt aquarium built into the millwork panel system visually connects the media room and living room. The media room is highlighted by the large stone wall feature, and includes a full wet bar with a unique farmhouse style bar sink and custom rustic barn door in the French Country style. The country theme continues in the kitchen with another larger farmhouse sink, cabinet detailing, and concealed exhaust hood. This is complemented by painted coffered ceilings with multi-level detailed crown wood trim. The rustic subway tile backsplash is accented with subtle gray tile, turned at a 45 degree angle to create interest. Large candle-style fixtures connect the exterior sconces to the interior details. A concealed pantry is accessed through hidden panels that match the cabinetry. The home also features a large master suite with a raised plank wood ceiling feature, and additional spacious guest suites. Each bathroom in the home has its own character, while still communicating with the overall style of the home.
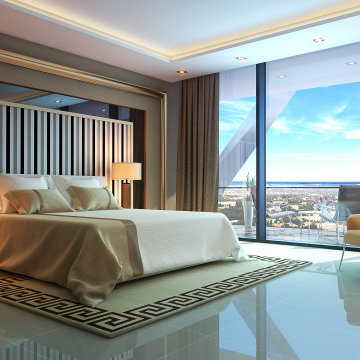
Tastefully lit, the bedrooms dreamily combine substantial wardrobes with rich floor coverings. Fully fitted wardrobe in all bedrooms with high level shelf with a hanging rail
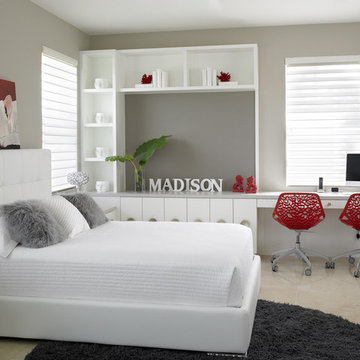
We created a warm contemporary look with the combination of clean lines, different textures and the color palate. The high polished marble floors provide an elegant back drop with rich dark and exotic woods to ground the space. Special attention was given to the architectural details such as the stacked stone wall, the contoured walls, the ceiling details, trim-less lighting, color changing lighting and the lighting control system.
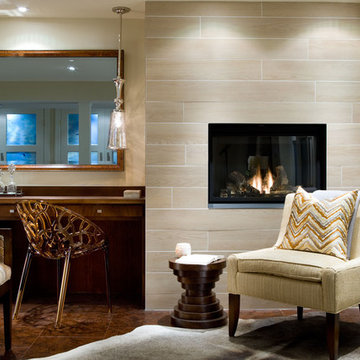
HGTV’s Candice Tells All: Guestroom Transformation
Séura’s Television Mirror makes an all new appearance on Candice Olson’s new show: Candice Tells All. When approaching a makeover for a guest room there are three things to keep in mind: comfort, convenience and color. But how do you apply those ideas to a windowless basement room that is currently a catchall for the family’s storage needs? Candice shares her unique tips and techniques for turning a neglected space into a luxurious, welcoming oasis.

Requirements:
1. Mid Century inspired custom bed design
2. Incorporated, dimmable lighting
3. Incorporated bedside tables that include charging stations and adjustable tops.
4. All to be designed around the client's existing dual adjustable mattresses.
Challenge accepted and completed!!!
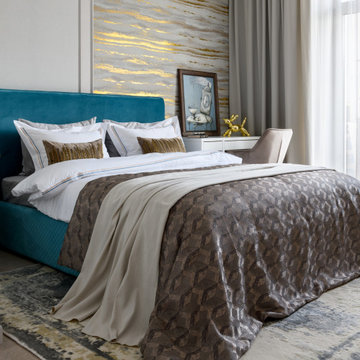
Всё чаще ко мне стали обращаться за ремонтом вторичного жилья, эта квартира как раз такая. Заказчики уже тут жили до нашего знакомства, их устраивали площадь и локация квартиры, просто они решили сделать новый капительный ремонт. При работе над объектом была одна сложность: потолок из гипсокартона, который заказчики не хотели демонтировать. Пришлось делать новое размещение светильников и электроустановок не меняя потолок. Ниши под двумя окнами в кухне-гостиной и радиаторы в этих нишах были изначально разных размеров, мы сделали их одинаковыми, а старые радиаторы поменяли на новые нмецкие. На полу пробка, блок кондиционера покрашен в цвет обоев, фортепиано - винтаж, подоконники из искусственного камня в одном цвете с кухонной столешницей.
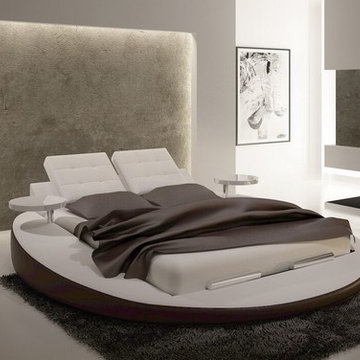
The S609 bed is upholstered in full PU material and is available in other colors. All orders are considered special order for this bed. May be ordered in Queen, Eastern King, or California King. Colors are available!
Bedroom Design Ideas with Cork Floors and Marble Floors
6
