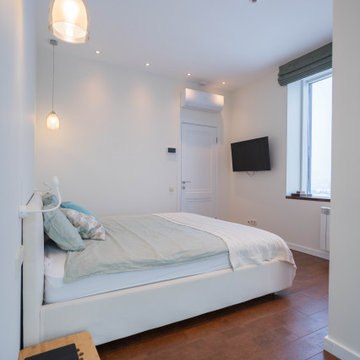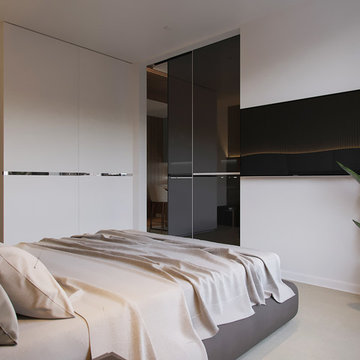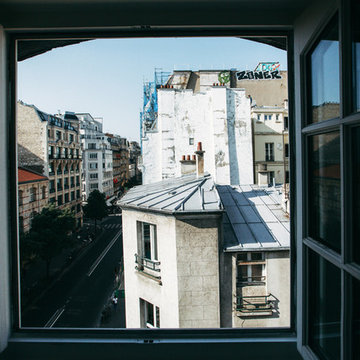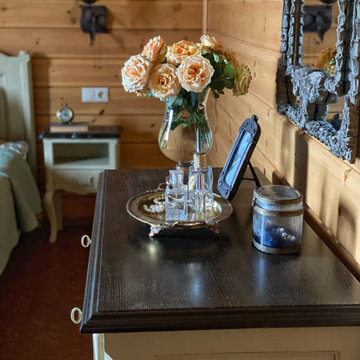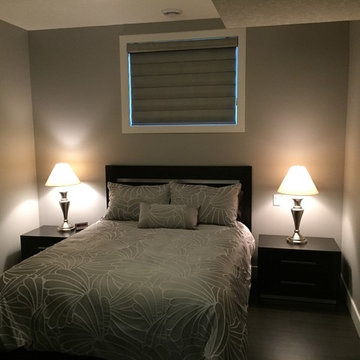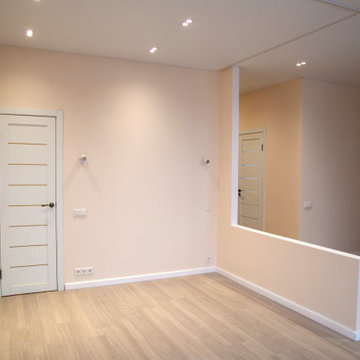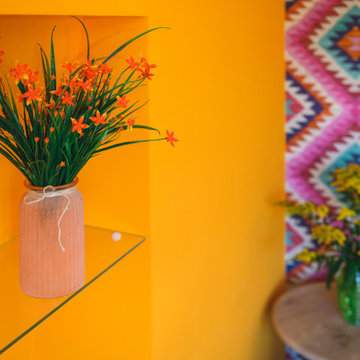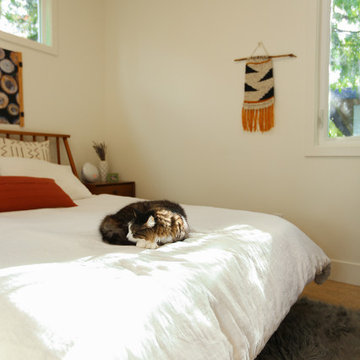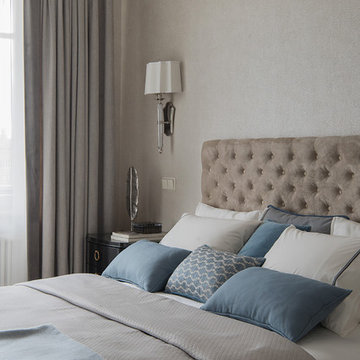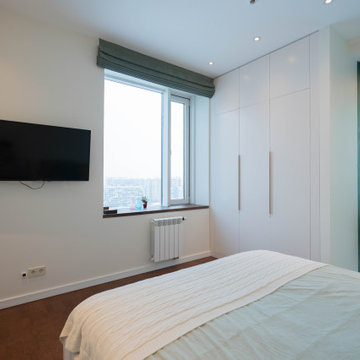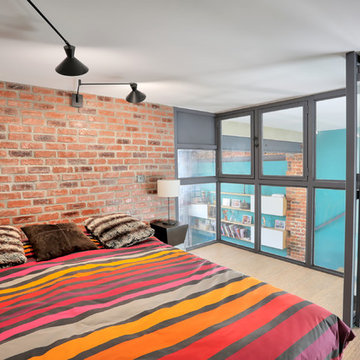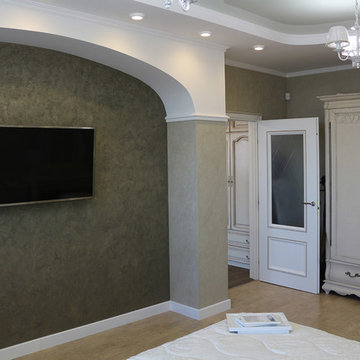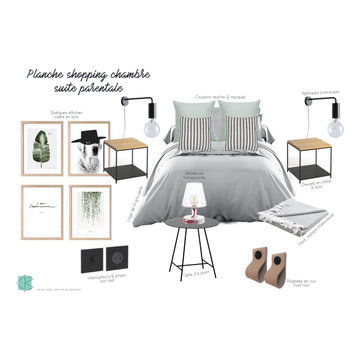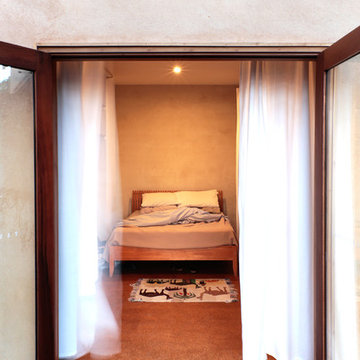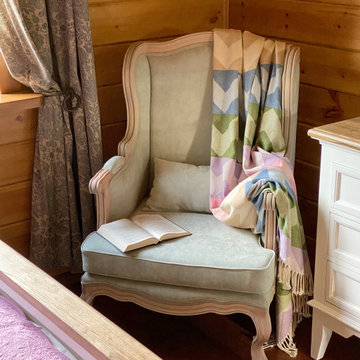Bedroom Design Ideas with Cork Floors
Refine by:
Budget
Sort by:Popular Today
101 - 120 of 189 photos
Item 1 of 3
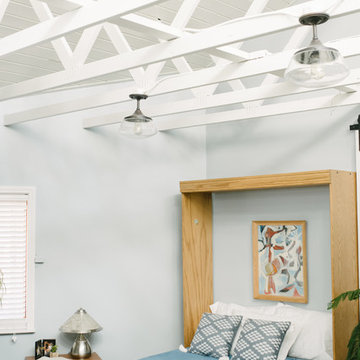
This is the after of the guest room. We added a new 3 piece bathroom. We replaced the window with a door to give guests a private entrance. We added new skylights, a new closet, a new murphy bed, new HVAC system and new lighting. We chose a bright color palette to lighten things up. We used the homeowners collectables gathered from her travels to introduced through her personality.
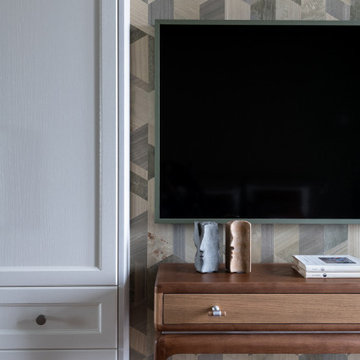
Квартира 118квм в ЖК Vavilove на Юго-Западе Москвы. Заказчики поставили задачу сделать планировку квартиры с тремя спальнями: родительская и 2 детские, гостиная и обязательно изолированная кухня. Но тк изначально квартира была трехкомнатная, то окон в квартире было всего 4 и одно из помещений должно было оказаться без окна. Выбор пал на гостиную. Именно ее разместили в глубине квартиры без окон. Несмотря на современную планировку по сути эта квартира-распашонка. И нам повезло, что в ней удалось выкроить просторное помещение холла, которое и превратилось в полноценную гостиную. Общая планировка такова, что помимо того, что гостиная без окон, в неё ещё выходят двери всех помещений - и кухни, и спальни, и 2х детских, и 2х су, и коридора - 7 дверей выходят в одно помещение без окон. Задача оказалась нетривиальная. Но я считаю, мы успешно справились и смогли достичь не только функциональной планировки, но и стилистически привлекательного интерьера. В интерьере превалирует зелёная цветовая гамма. Этот природный цвет прекрасно сочетается со всеми остальными природными оттенками, а кто как не природа щедра на интересные приемы и сочетания. Практически все пространства за исключением мастер-спальни выдержаны в светлых тонах.
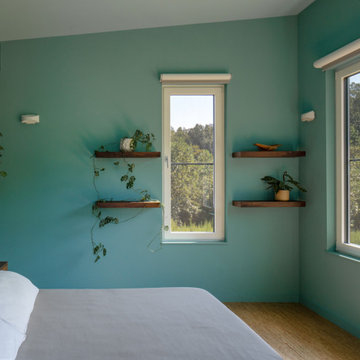
The bedroom has an expansive view of the forest to the south. Light pours in from three sides making the space bright and cheerful.
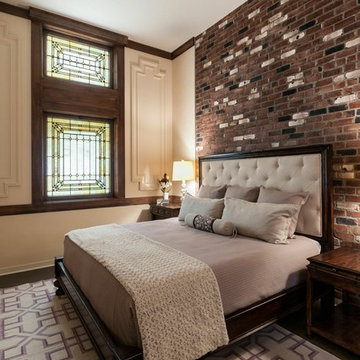
Jesse Young Property & Real Estate Photography -
Starting with a loft residence that was originally a church, the home presented an architectural design challenge. The new construction was out of balance and sterile in comparison. The intent of the design was to honor and compliment the existing millwork, plaster walls, and large stained glass windows. Timeless furnishings, custom cabinetry, colorful accents, art and lighting provide the finishing touches, leaving the client thrilled with the results. This design is now worthy of its character.
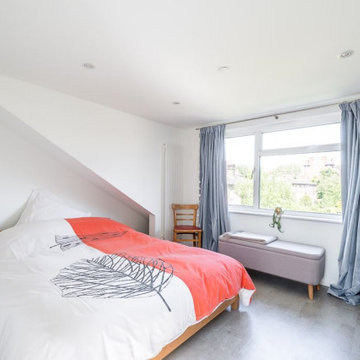
Dalston revamp: Hackney, London: 1000sqft
Flat renovation and new dormer loft conversion.
Beautiful materials, bespoke detailing and clever use of space exploit the maximum potential of this compact 1960’s 1st floor flat and roof space.
Approval for the layout was achieved with the introduction of a sprinkler system allowing a new staircase to rise from the living room and form an under-stairs wardrobe space in the bedroom below, further allowing two new bedrooms, an en-suite, walk-in wardrobe and eves storage areas to be created in the loft space.
Bedroom Design Ideas with Cork Floors
6
