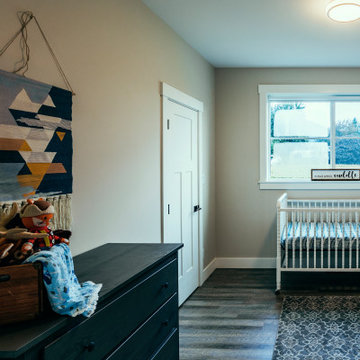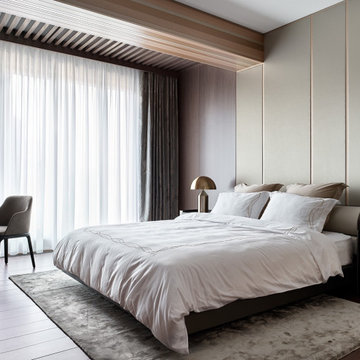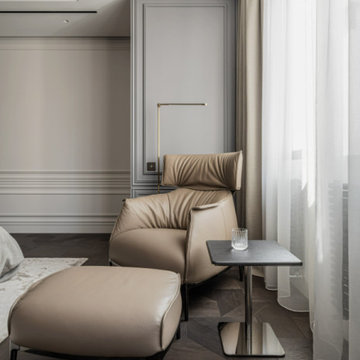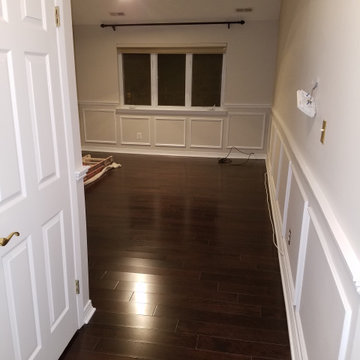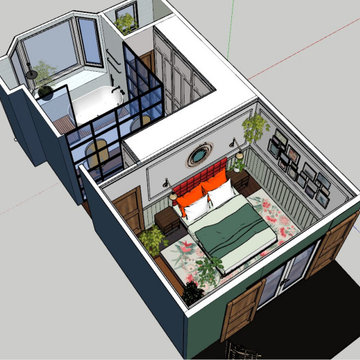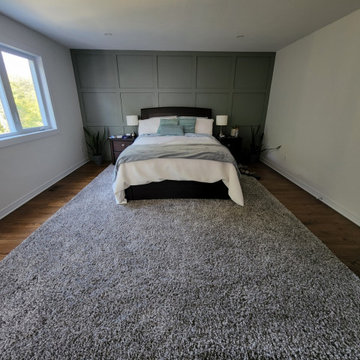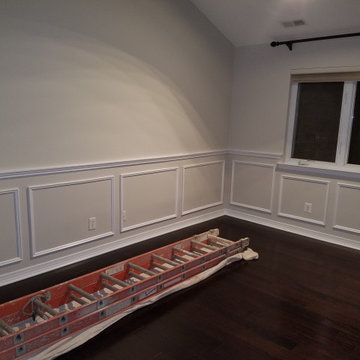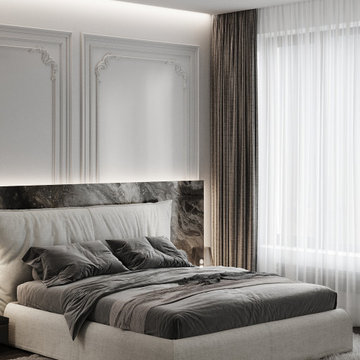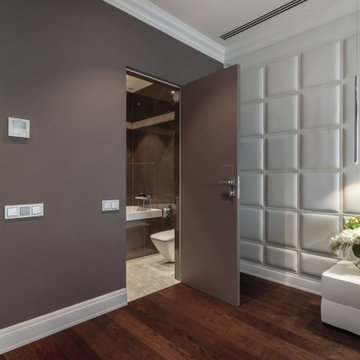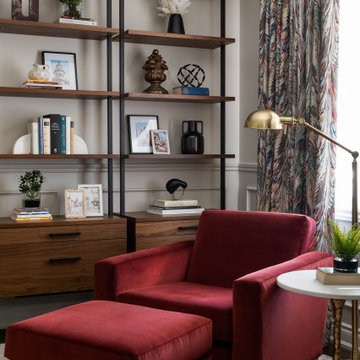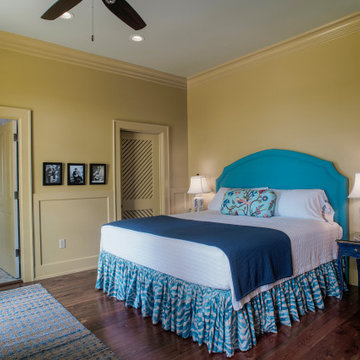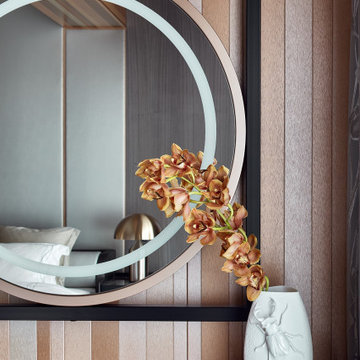Bedroom Design Ideas with Dark Hardwood Floors and Decorative Wall Panelling
Refine by:
Budget
Sort by:Popular Today
61 - 80 of 141 photos
Item 1 of 3
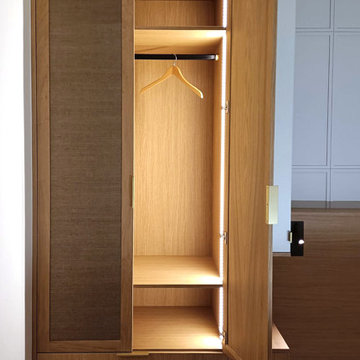
J'ai effectué un travail 100% à distance pour cet appartement neuf situé en Suisse. L'enjeu était d'imaginer l'aménagement complet de la suite parentale en intégrant les différentes fonctions de tête de lit, chevets , rangements et dressings. Dans un style contemporain et chaleureux, j'ai dessiné le projet à partir des cotations de la pièce qui m'ont été transmises (plan du constructeur). La modélisation 3D , les différentes coupes et plans édités ont permis aux propriétaires et au menuisier sur place de totalement cerner le design attendu et de clarifier les aspects techniques. J'ai aussi eu l'occasion de suggérer les teintes et les matériaux à employer ainsi que les accessoires (poignées, liseuses encastrés.. etc). Quelques semaines plus tard le projet tout à fait fidèle à pris vie, quelle fierté !
Caractéristiques de la décoration : bois massif et chêne texturé pour cet agencement sur mesure. Décor en laque clair, teinte gris perle au mur. Poignées en laiton brossé (doré) pour une touche d'éclat. Bandeau LED avec éclairage chaud, intégré à l'intérieur des rangements
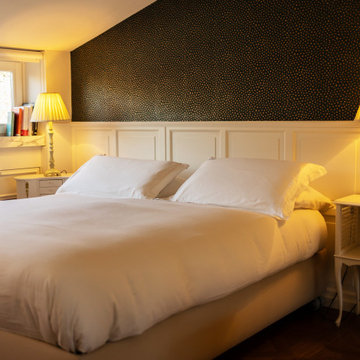
Questo progetto è stato realizzato a quattro mani con i clienti per individuare le scelte più adatte alle loro esigenze seguendo lo stile e il gusto dei proprietari.
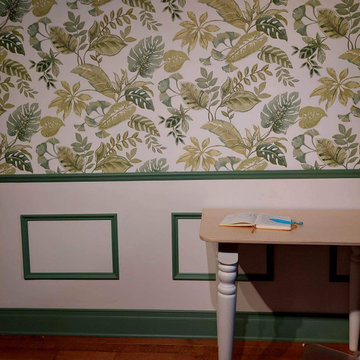
Papier peint tropical délicatement délimité par une cimaise. Les caissons ont été assemblés aux spécifications de la cliente, et une large plinthe complète l'ensemble.
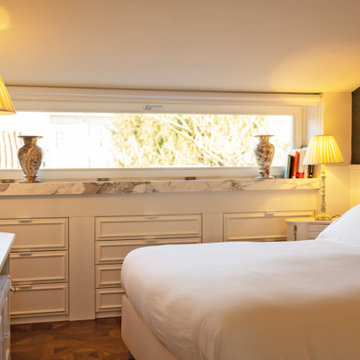
Questo progetto è stato realizzato a quattro mani con i clienti per individuare le scelte più adatte alle loro esigenze seguendo lo stile e il gusto dei proprietari.
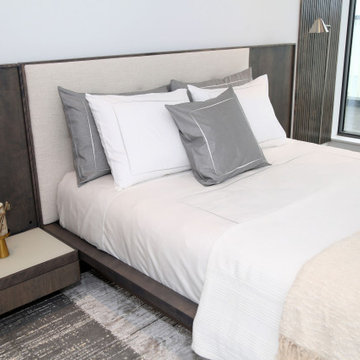
"If our homes should provide anything, they should provide a sense of who we are and how we got here, a sense of connection balanced by a sense of direction and progress" - Terence Conran
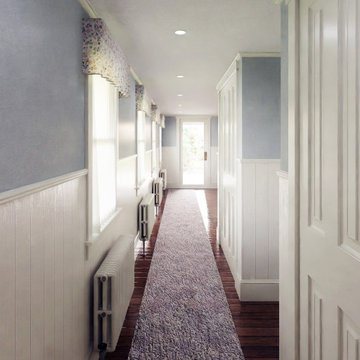
The design of the first floor primary suite addition matches the feel and organization of the existing home.
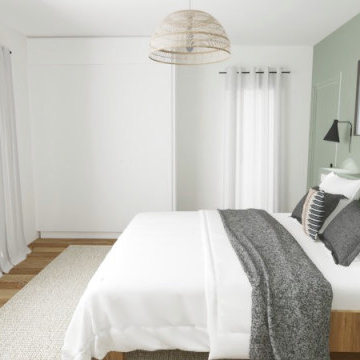
Projet maison Saint-Clément Avant/Après : La chambre parentale ?
Le premier étage est épuré pour laisser entrer la lumière. Avec toutes ces fenêtres, l’idée est de créer un lien avec l’extérieur dans une ambiance moderne dans les tons de vert, avec des nuances de bleu et de gris. Le vert eucalyptus est à la fois une couleur apaisante et douce pour la chambre à coucher. Nous optimiserons l'espace pour créer des rangements. La salle de bain sera totalement refaite dans une ambiance beaucoup plus moderne. Les deux portes existantes à droite seront conservées, car elles donnent accès au nouveau dressing.
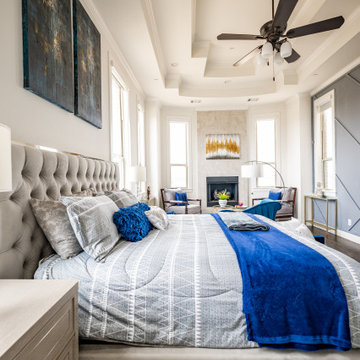
Escape into the epitome of luxury within our master bedroom suite. The room boasts a stunning high headboard, exuding elegance and creating a focal point of grandeur. Custom abstract art, touched with hints of gold, adorns the walls, adding a touch of artistic allure. Large nightstands provide ample storage and complete the refined look. A cozy seating area by the fireplace beckons for quiet nights of reading, creating an intimate haven of relaxation. Experience a sanctuary of sophistication and tranquility in this opulent master bedroom suite.
Bedroom Design Ideas with Dark Hardwood Floors and Decorative Wall Panelling
4
