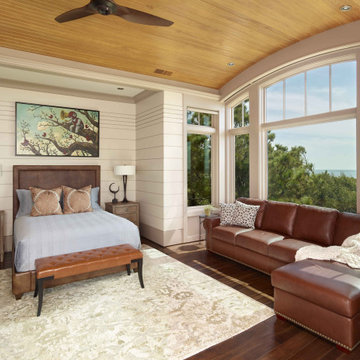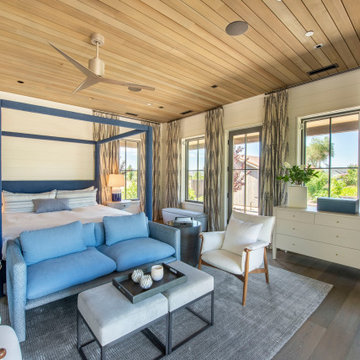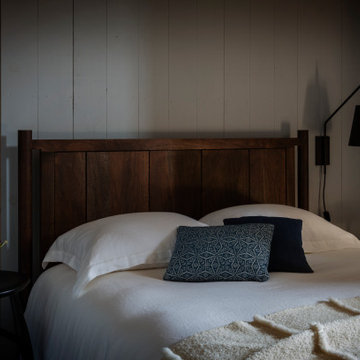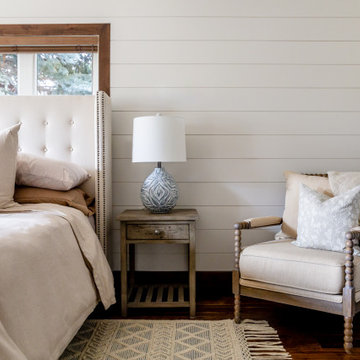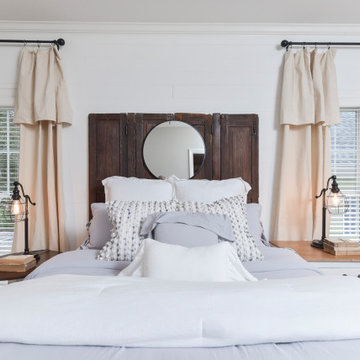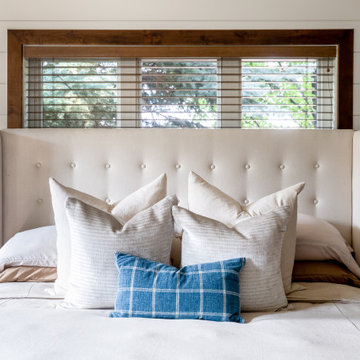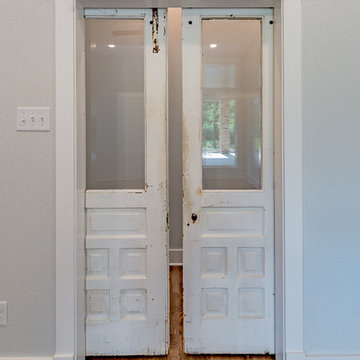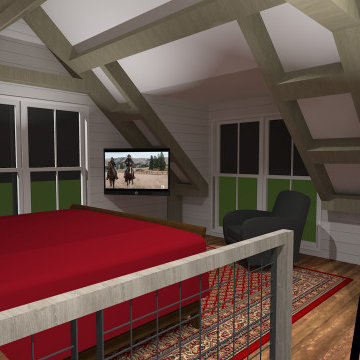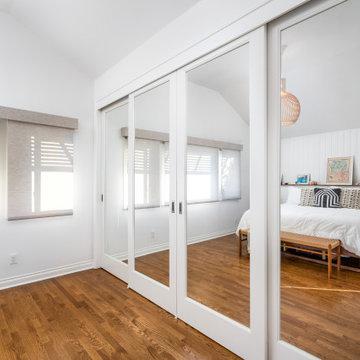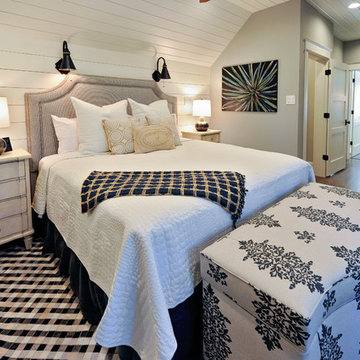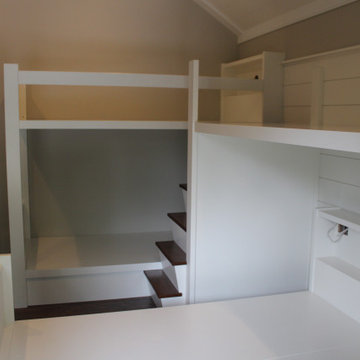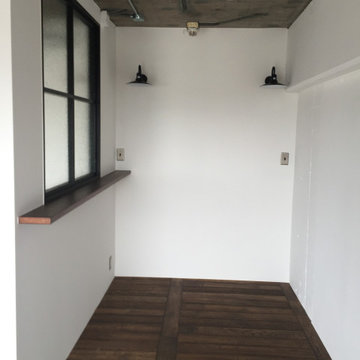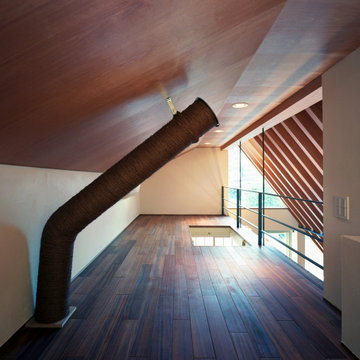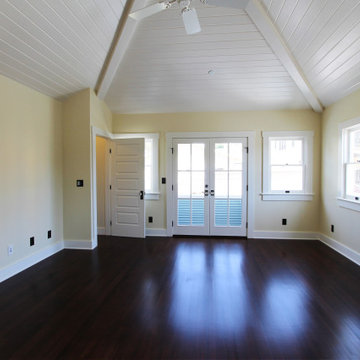Bedroom Design Ideas with Dark Hardwood Floors and Planked Wall Panelling
Refine by:
Budget
Sort by:Popular Today
41 - 60 of 125 photos
Item 1 of 3
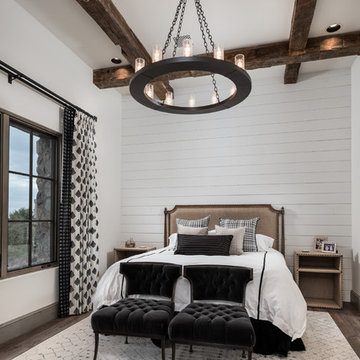
Exposed beams, the wall shiplap, window treatments, and wood floors.
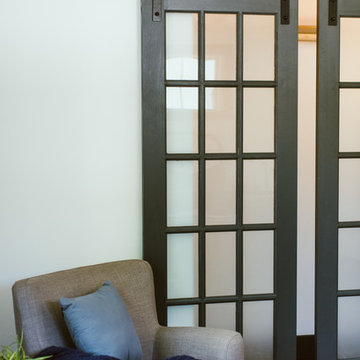
Farmhouse shabby chic house with traditional, transitional, and modern elements mixed. Shiplap reused and white paint material palette combined with original hard hardwood floors, dark brown painted trim, vaulted ceilings, concrete tiles and concrete counters, copper and industrial brass accents. Sliding barn doors.
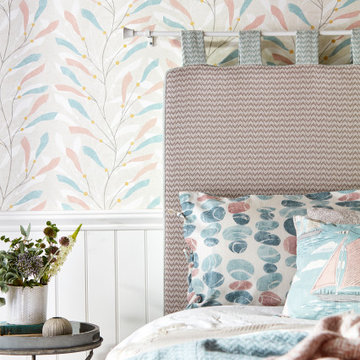
Coastal Bedroom Styled for Sanderson. Wallpaper & Fabrics Sanderson Port Issac. Photography by Andy Gore
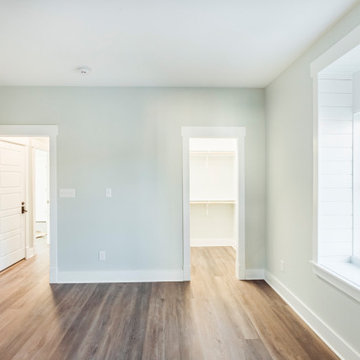
Designed by Ross Chapin and Built by Land Development & Building, the Betty at Inglenook’s Pocket Neighborhoods is an open Cottage-style Home that facilitates everyday living on a single level. High ceilings in the kitchen, family room and dining nook make this a bright and enjoyable space for your morning coffee, cooking a gourmet dinner, or entertaining guests. Whether it’s a two-bedroom Betty or a reconfigured three-bedroom Betty, the Betty plans are tailored to maximize the way we live.
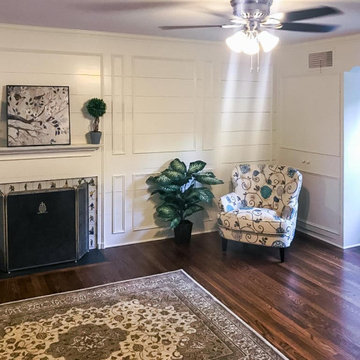
Extensive remodel to this beautiful 1930’s Tudor that included an addition that housed a custom kitchen with box beam ceilings, a family room and an upgraded master suite with marble bath.
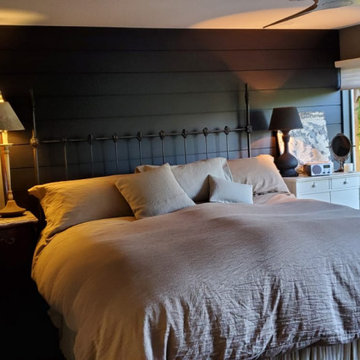
Newly Remodeled Master Suite; New ship-lap wall, new hardwood flooring, new aged shutters, new paint throughout.
Bedroom Design Ideas with Dark Hardwood Floors and Planked Wall Panelling
3
