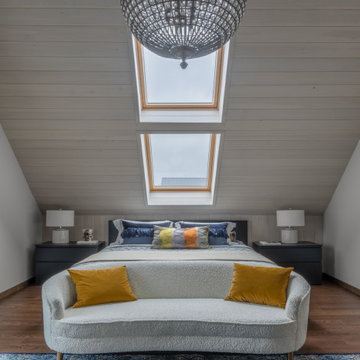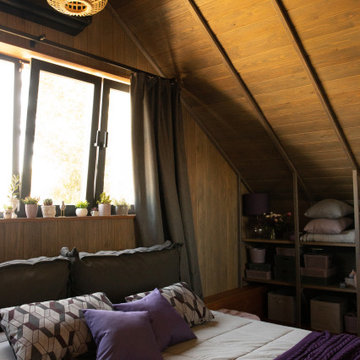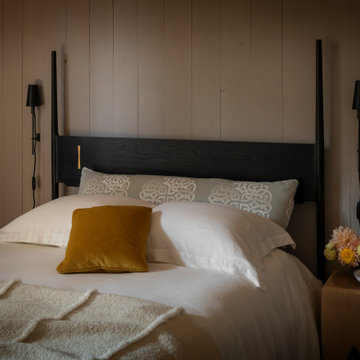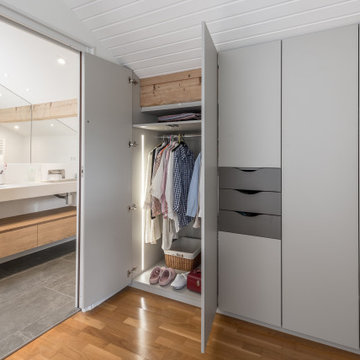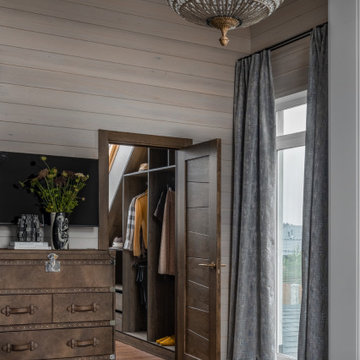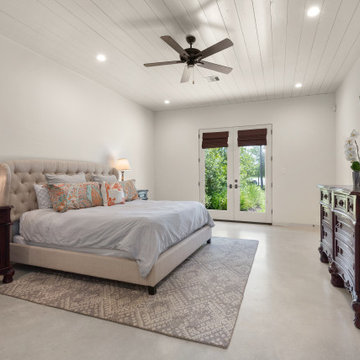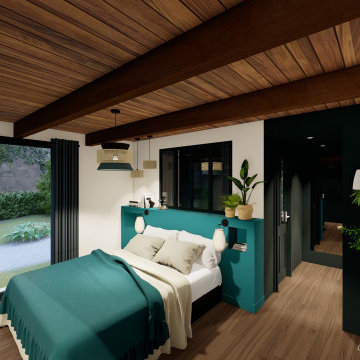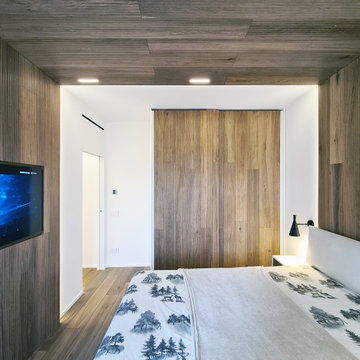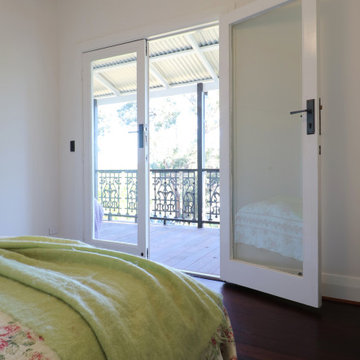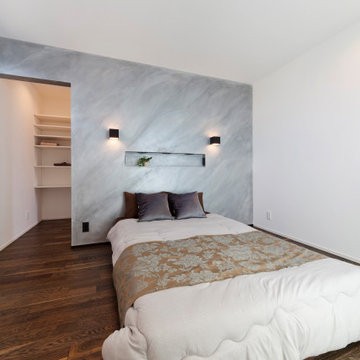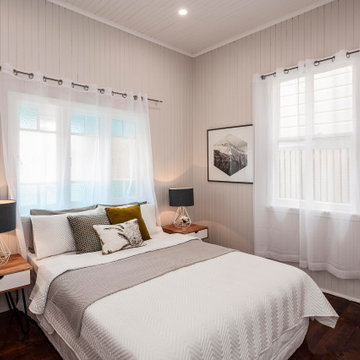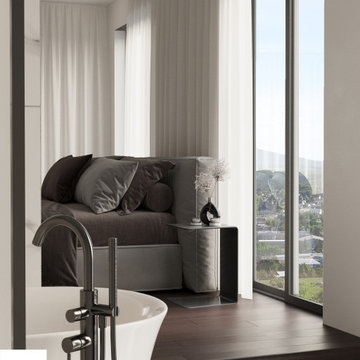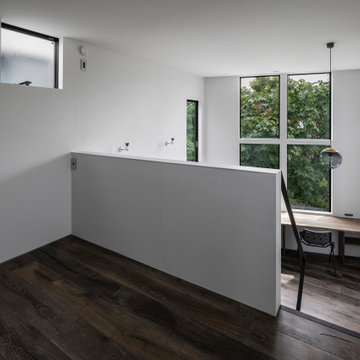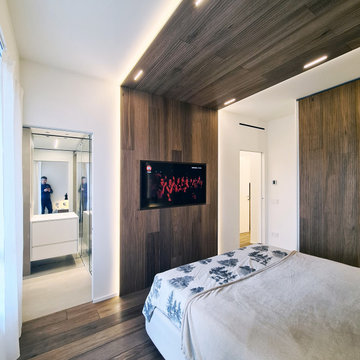Bedroom Design Ideas with Dark Hardwood Floors and Timber
Refine by:
Budget
Sort by:Popular Today
41 - 60 of 73 photos
Item 1 of 3
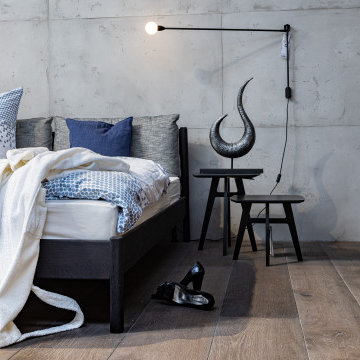
Eiche Dielen von Hiram Floors wurden in der renovierten Ausstellung von Einrichten Schweigert verlegt.
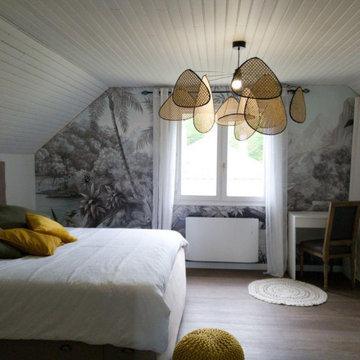
Transformation d'une grande pièce palière en un cocoon exotique chic.
Le papier peint panoramique permet de gagner en profondeur et en caractère et les matières naturelles (cannage, lin, coton, laine) apporte du confort et de la chaleur à cette belle chambre lumineuse
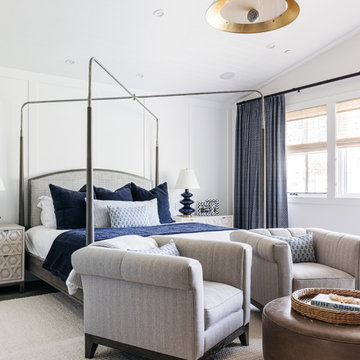
Transform your senses in this bespoke bedroom retreat, where a tranquil blue coastal ambiance intertwines seamlessly with elements of comfort and style. Sink into the embrace of the cozy gray upholstered chairs that beckon relaxation, complemented by the presence of a sumptuous circular brown leather ottoman, inviting you to unwind in luxury. Illuminated by the soft glow of wavy blue lamps, the room exudes a serene atmosphere, while octagon-textured nightstands stand as elegant companions, seamlessly blending modern aesthetics with timeless charm. This custom haven is a harmonious blend of coastal allure and refined comfort, promising a sanctuary of peace and sophistication.
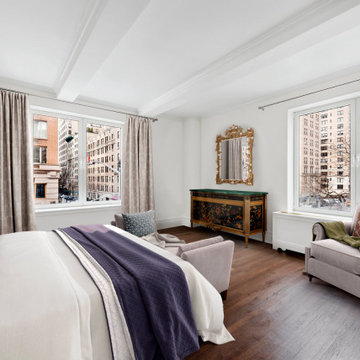
Gut renovation of a master bedroom in an Upper East Side Co-Op Apartment by Bolster Renovation in New York City.
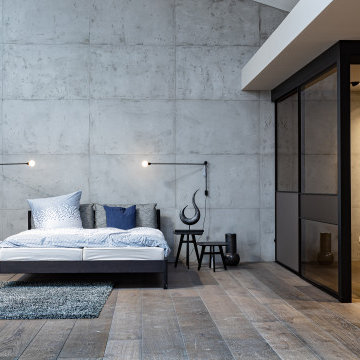
Eiche Dielen von Hiram Floors wurden in der renovierten Ausstellung von Einrichten Schweigert verlegt.
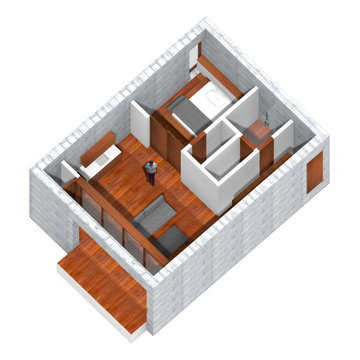
この計画では、サウジアラビアの高所得者向けに周辺の画一的な街並みから差異ある住まい方を計画し、これからの建築文化発展へ寄与することを目的にしている。 建物ボリュームは住戸群を敷地境界に並行に配置するのではなく、約45℃回転させて配置することにした。これにより、隣地もしくは道路向かいの建物と対面しないで良い上に十分な距離感を確保できる。メゾネット型の住戸ユニットは上限間でフロアをずらし、奥行き感のあるユニットとし、それの積み方を工夫することで6.4mの大胆な片持ちを実現する一方で全体として構造安定性と開放性を確保する。結果的に各住戸ユニットに独立性が生まれ、全体の印象として浮遊感を与えている。 この住戸群の中央を貫通するように、歴史的なイスラム建築の構成要素の一つであるイーワーンに倣い、半外部の大空間であるオープンヴォイドを計画した。ここには緑が計画され風や光が通るため、1階は庭園のようなオープンロビー、2階は遊歩道のようなバルコニーとなる。4階のフロアボリュームがこのオープンな1階、2階の庇としての役割を持ち、雨量の多い気候に対応している。オープンヴォイド上部の天窓は光の取り入れや排熱など独特な気候状況に対応する計画としている。
Bedroom Design Ideas with Dark Hardwood Floors and Timber
3
