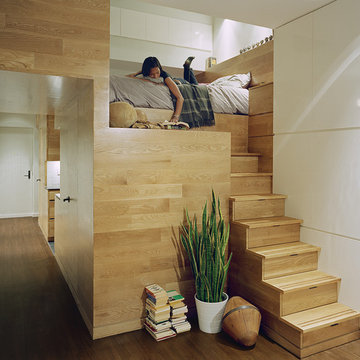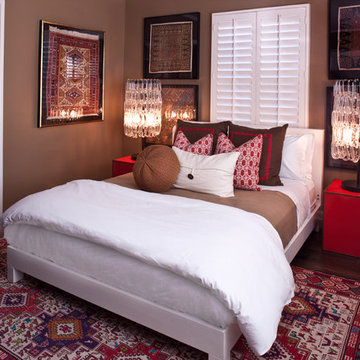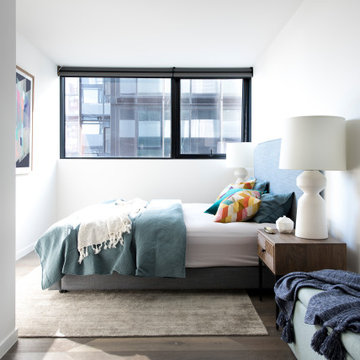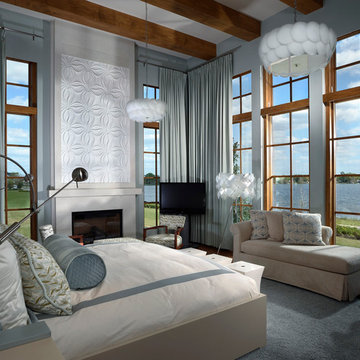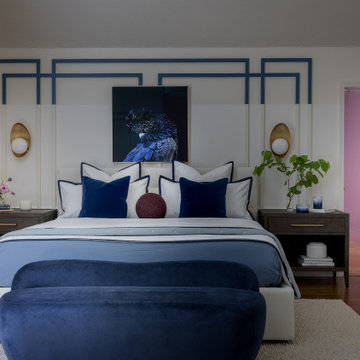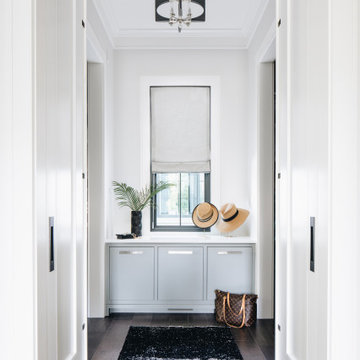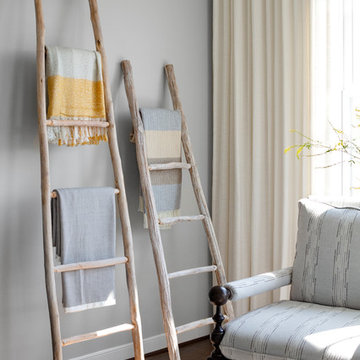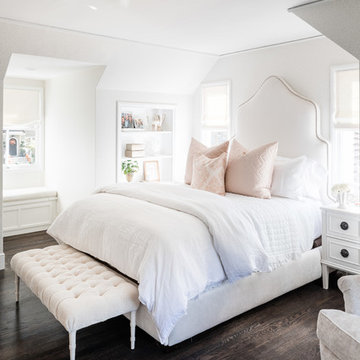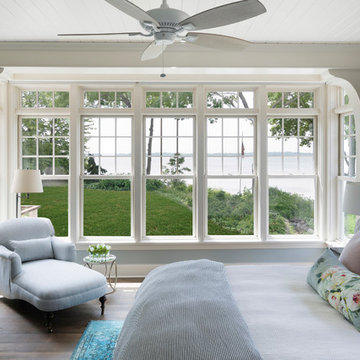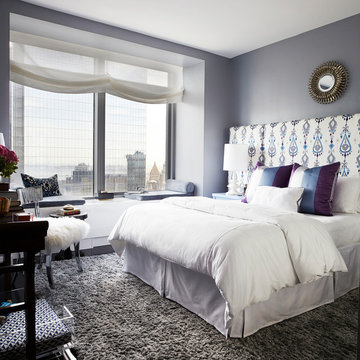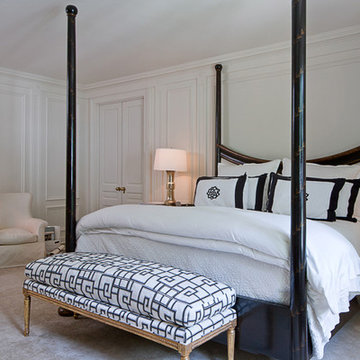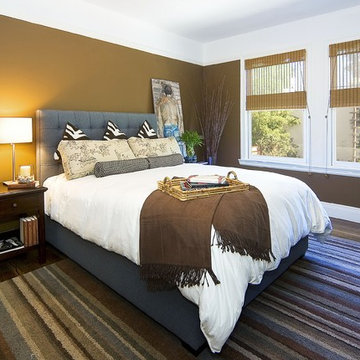Bedroom Design Ideas with Dark Hardwood Floors and Travertine Floors
Refine by:
Budget
Sort by:Popular Today
221 - 240 of 45,139 photos
Item 1 of 3
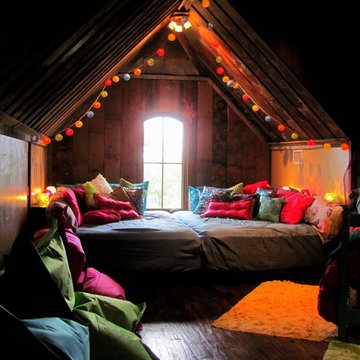
This room is a converted attic space. The platform holds two full size mattresses. Behind the bed is a ledge. The fronts of the ledge are hinged to use as storage and also to access the plugs on the wall.
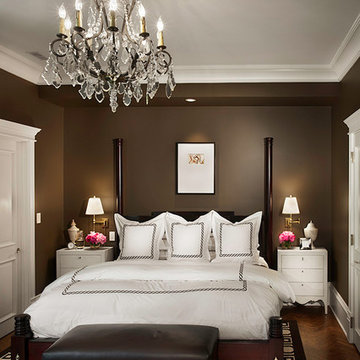
Lakeview, Chicago, Illinois
In collaboration with Tom Stringer Design Partners.
Photos by Jamie Padgett
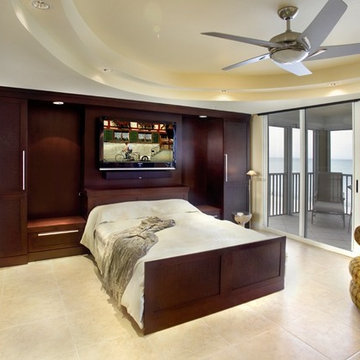
Contemporary living room with a Zoom-Bed electronic, remote controlled, retractable Murphy Bed - Naples, FL
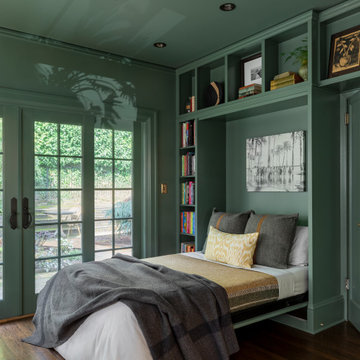
A pull down Murphy bed transforms this parlor into a guest room, with guest bath just down the hall.
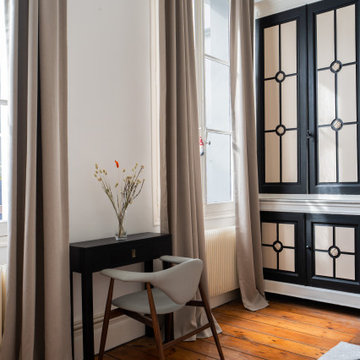
Digne d’un palace, la chambre parentale nous séduit tant par ses volumes que par ses tons neutres et sa cheminée.
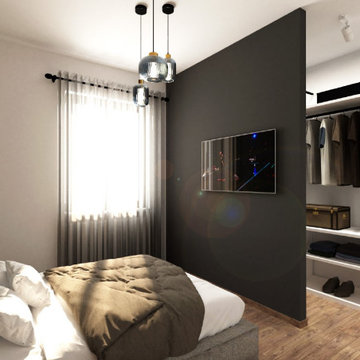
come dare profondità ad una stanza ?
L’applicazione di una grafica che dia un senso di continuità anche oltre i muri, è la soluzione che abbiamo adottato per questo progetto.
L’inserimento di una cabina armadio, ha sicuramente portato alla rinuncia di un maggior spazio davanti alla zona letto, quindi abbiamo optato per l’inserimento di questa grafica che desse la sensazione di apertura, con una visuale di maggiore profondità, oltre che regalare un grande impatto visivo e dare ad una semplice camera d aletto, un tocco di carattere in più.

Our design team listened carefully to our clients' wish list. They had a vision of a cozy rustic mountain cabin type master suite retreat. The rustic beams and hardwood floors complement the neutral tones of the walls and trim. Walking into the new primary bathroom gives the same calmness with the colors and materials used in the design.
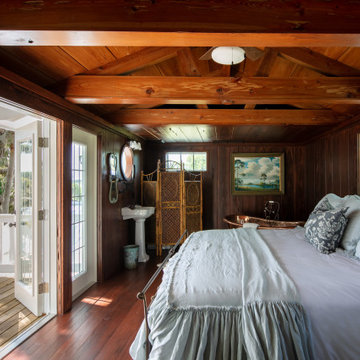
Little Siesta Cottage- 1926 Beach Cottage saved from demolition, moved to this site in 3 pieces and then restored to what we believe is the original architecture
Bedroom Design Ideas with Dark Hardwood Floors and Travertine Floors
12
