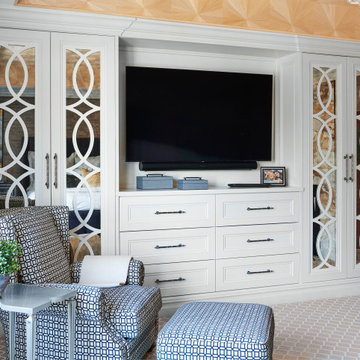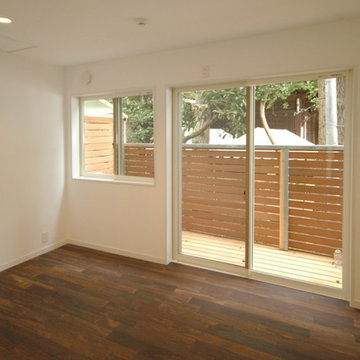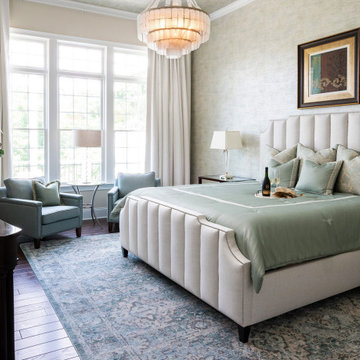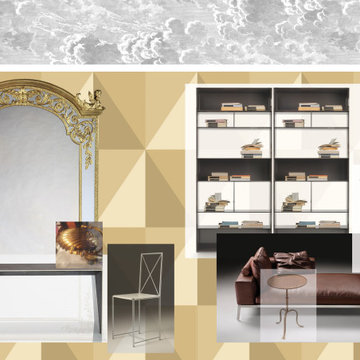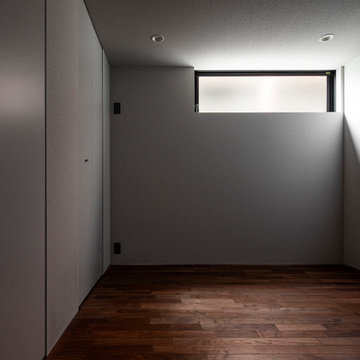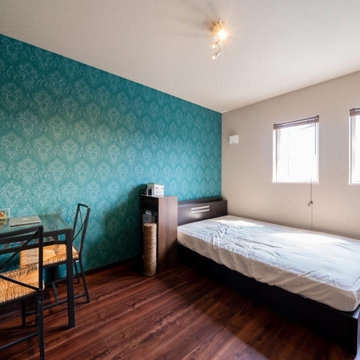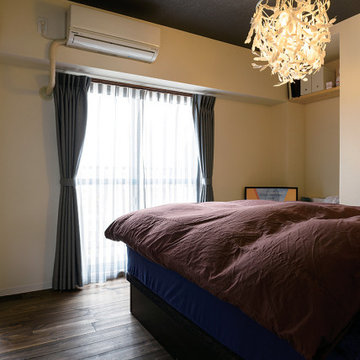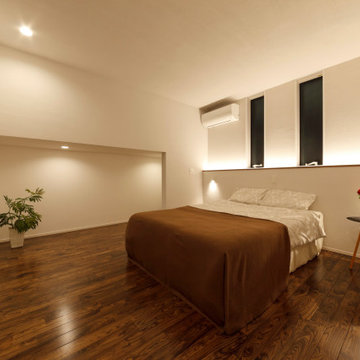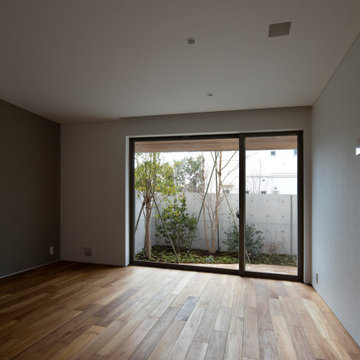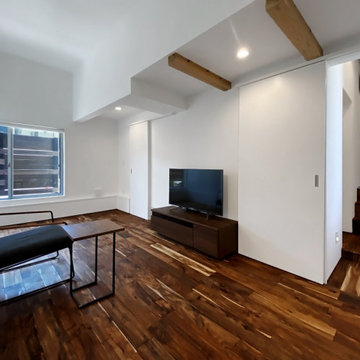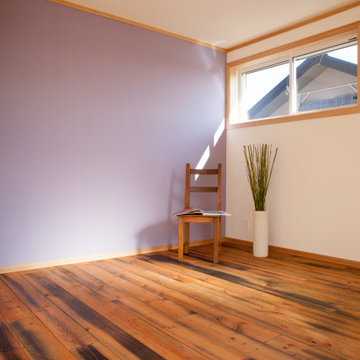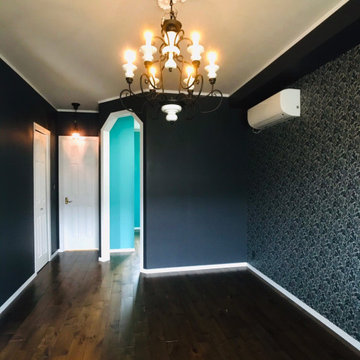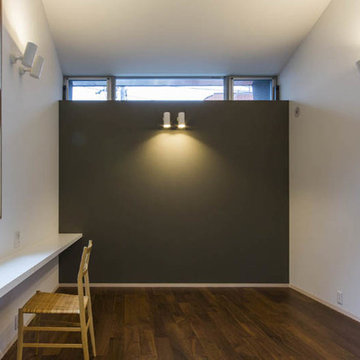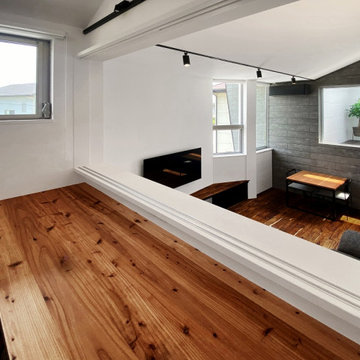Bedroom Design Ideas with Dark Hardwood Floors and Wallpaper
Refine by:
Budget
Sort by:Popular Today
61 - 80 of 151 photos
Item 1 of 3
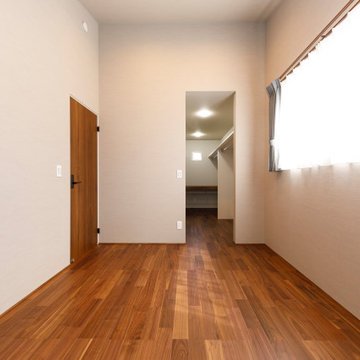
ブルーブラック×レッドシダーの外観。
キッチンダイニングの一体感あるコの字の造作家具や、勾配天井が開放的なLDK空間。WIC~洗面~サンルーム~脱衣室など水回りの動線計画にもこだわったオーナー様だけの特別な住まい。
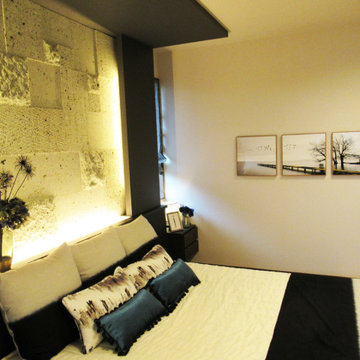
大谷石のベッドヘッドに間接照明が柔らかな寝室の雰囲気を。クッションなどのファブリックは、藍染めを思わせるグラデーション・木々のイメージプリント。そして、ベルベットの小クッションがとてもお洒落にまとまっています。ご夫婦の寝室に、憧れとなっていただけるデザインです。
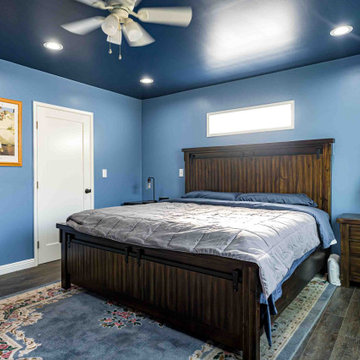
Are you looking for a new construction project that is both modern and unique? Consider a complete home addition build that includes a stunning bedroom with navy blue walls and hardwood flooring, creating a peaceful atmosphere for rest and relaxation. Adjoining this room is a bathroom that features a sleek, hardwood vanity with double sinks and black fixtures, adding a touch of sophistication to your daily routine. The modern design continues with a sliding glass shower door and a niche that features a stunning tile design that will leave you in awe. With this construction project, your home will be the envy of the neighborhood and the perfect oasis for you and your loved ones to call home.
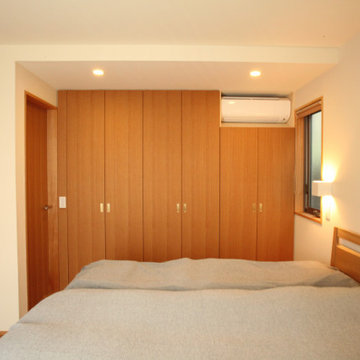
1階への採光は、何とか設けたコの字形の中庭からになります。この4畳弱の中庭がこの家の重要な役割を果たしてくれることになります。1階の主寝室も中庭に面していて、明るい光が入ります。壁面に大容量のクローゼット、パソコンコーナーも備えた主寝室です。
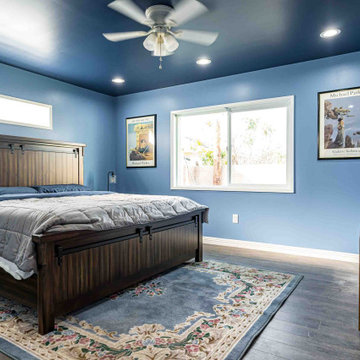
Are you looking for a new construction project that is both modern and unique? Consider a complete home addition build that includes a stunning bedroom with navy blue walls and hardwood flooring, creating a peaceful atmosphere for rest and relaxation. Adjoining this room is a bathroom that features a sleek, hardwood vanity with double sinks and black fixtures, adding a touch of sophistication to your daily routine. The modern design continues with a sliding glass shower door and a niche that features a stunning tile design that will leave you in awe. With this construction project, your home will be the envy of the neighborhood and the perfect oasis for you and your loved ones to call home.
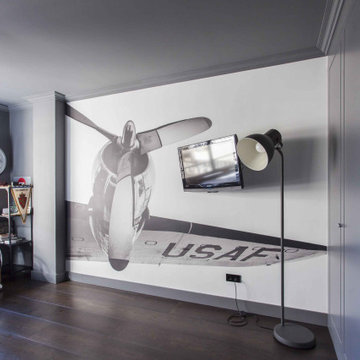
Empleos de distintas texturas en la vivienda para creacion de espacios con personalidad. Protagonismo de papel pintado.
Bedroom Design Ideas with Dark Hardwood Floors and Wallpaper
4
