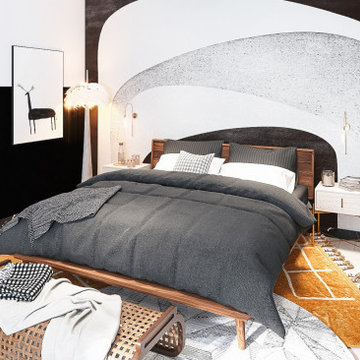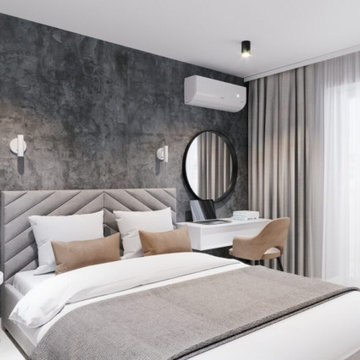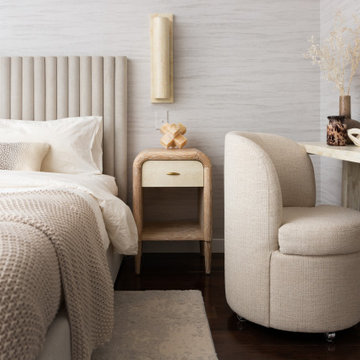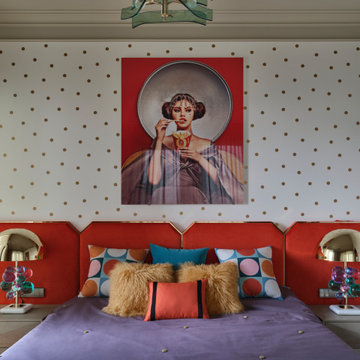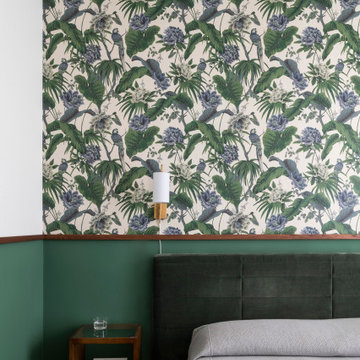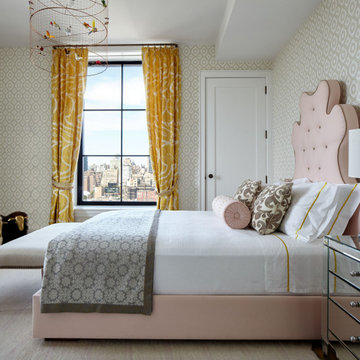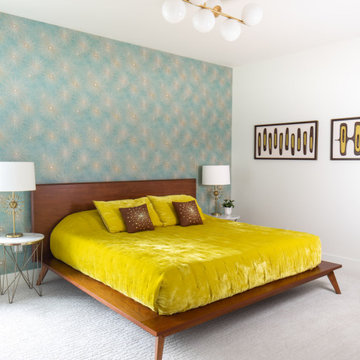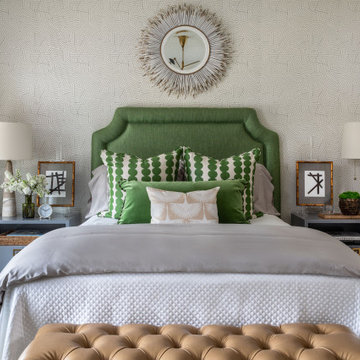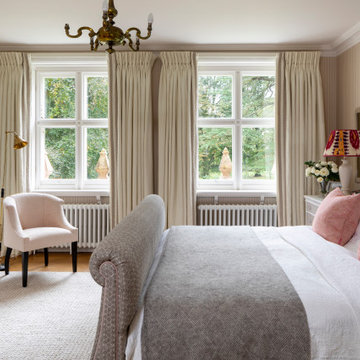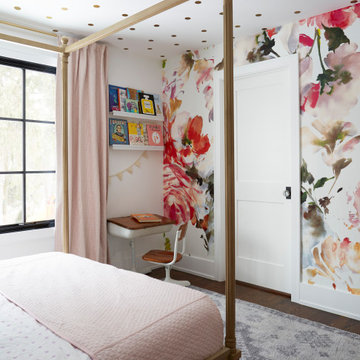Bedroom Design Ideas with Decorative Wall Panelling and Wallpaper
Refine by:
Budget
Sort by:Popular Today
21 - 40 of 15,095 photos
Item 1 of 3

Principal bedroom - comforting blue hues, grasscloth wallpaper and warm pink accent make this bedroom a relaxing sanctuary
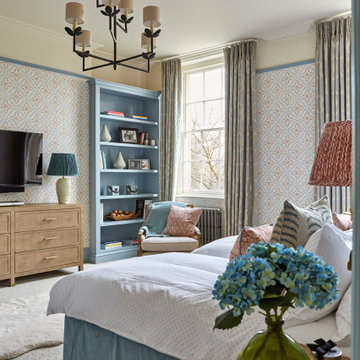
built in cabinetry, decorative mouldings, ceiling rose, ceiling medallion, plaster moulding, twin beds, blue bed skirt, red lampshade, red accents,
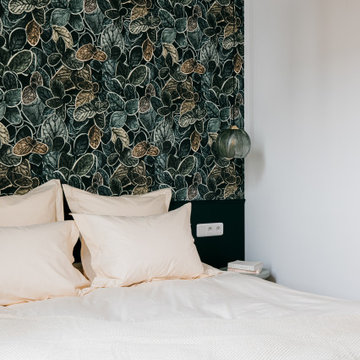
ous avons créé une suite, accessible par le dressing et qui nous mène à la salle de bains.
Pour cette partie nuit, nous avons opté pour des tons verts qui s'associent parfaitement au parquet pour créer une atmosphère paisible. Un papier peint aux motifs végétaux en tête de lit donne immédiatement tout son caractère à cet espace. Il réchauffe et habille cet espace très haut de plafond qui aurait sans cela pu paraître froid. De longs rideaux opaques beiges contribuent également à la sensation de confort créée dans cette pièce.

Modern farmhouse primary bedroom design with wainscoting accent wall painted black, upholstered bed and rustic nightstands.
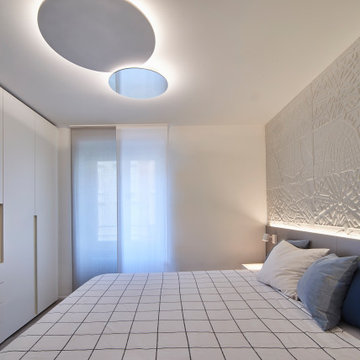
La camera da letto, di taglio standard ha come obbiettivo del progetto, quello di renderla molto contenitiva e con un grande letto.
L'aspetto generale è stato mantenuto semplice ma nello stesso tempo molto caratterizzato.
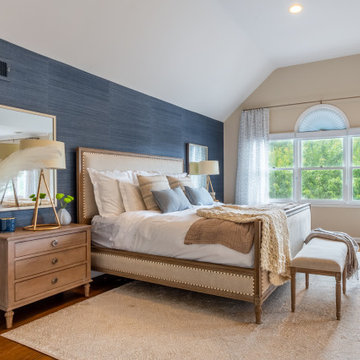
We had so much fun with this project! The client wanted a bedroom refresh as they had not done much to it since they had moved in 5 years ago. As a space you are in every single night (and day!), your bedroom should be a place where you can relax and enjoy every minute. We worked with the clients favorite color (navy!) to create a beautiful blue grasscloth textured wall behind their bed to really make their furniture pop and add some dimension to the room. New lamps in their favorite finish (gold!) were added to create additional lighting moments when the shades go down. Adding beautiful sheer window treatments allowed the clients to keep some softness in the room even when the blackout shades were down. Fresh bedding and some new accessories were added to complete the room.
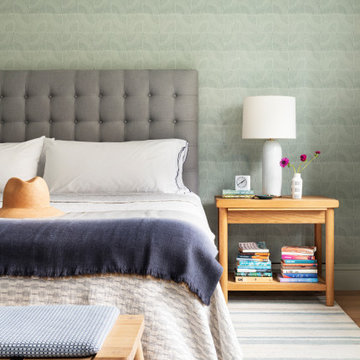
Notable decor elements include:Tulum Shiva Puri rug by Joseph Carini, NK nightstands from Nickey Kehoe, Dome top lamps from Meredith Metcalf, Imo oak bench from Pinch, Italian tipped satin stitched duvet cover from Restoration Hardware, Volutes wallpaper from Holland and Sherry, Ombre Alpaca throw by Rosemary Hallgarten, Geowave coverlet by Rebecca Atwood

Dans cet appartement haussmannien de 100 m², nos clients souhaitaient pouvoir créer un espace pour accueillir leur deuxième enfant. Nous avons donc aménagé deux zones dans l’espace parental avec une chambre et un bureau, pour pouvoir les transformer en chambre d’enfant le moment venu.
Le salon reste épuré pour mettre en valeur les 3,40 mètres de hauteur sous plafond et ses superbes moulures. Une étagère sur mesure en chêne a été créée dans l’ancien passage d’une porte !
La cuisine Ikea devient très chic grâce à ses façades bicolores dans des tons de gris vert. Le plan de travail et la crédence en quartz apportent davantage de qualité et sa marie parfaitement avec l’ensemble en le mettant en valeur.
Pour finir, la salle de bain s’inscrit dans un style scandinave avec son meuble vasque en bois et ses teintes claires, avec des touches de noir mat qui apportent du contraste.
Bedroom Design Ideas with Decorative Wall Panelling and Wallpaper
2

