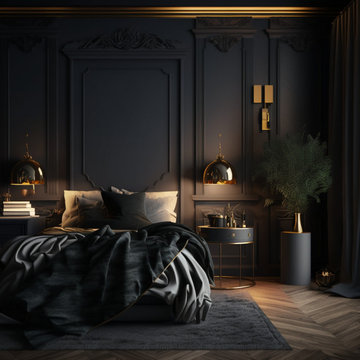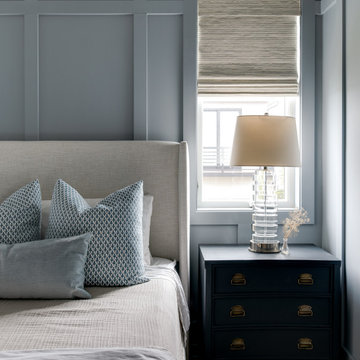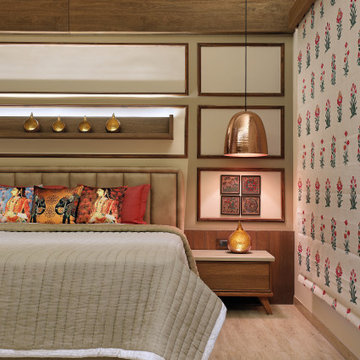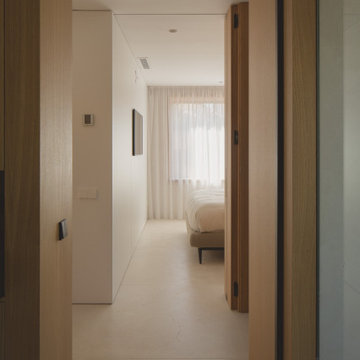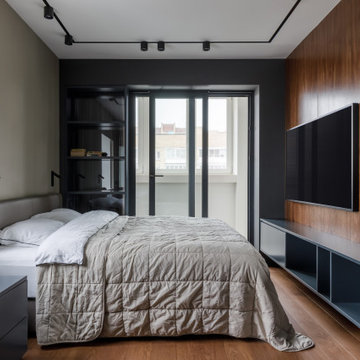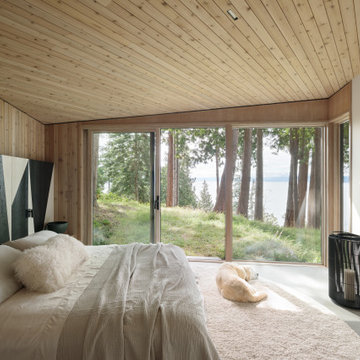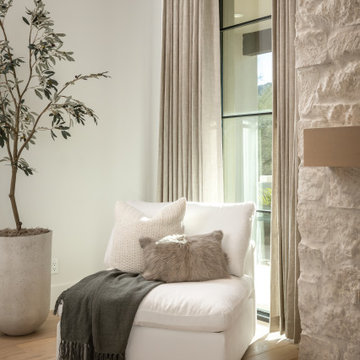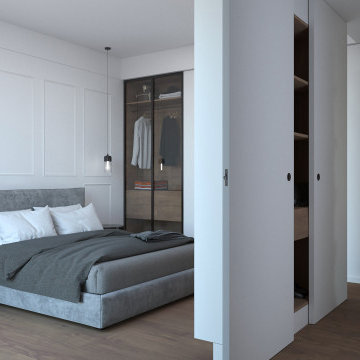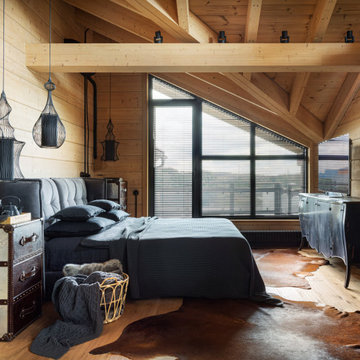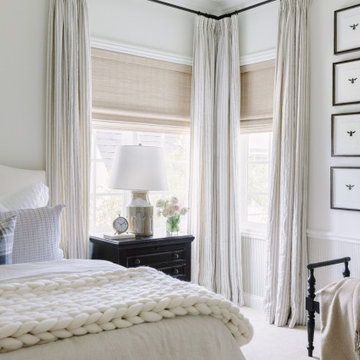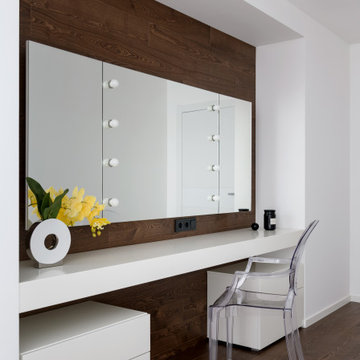Bedroom Design Ideas with Decorative Wall Panelling and Wood Walls
Refine by:
Budget
Sort by:Popular Today
61 - 80 of 3,912 photos
Item 1 of 3
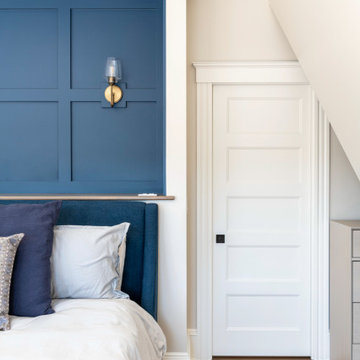
THE PROBLEM
Our client had recently purchased a beautiful home on the Merrimack River with breathtaking views. Unfortunately the views did not extend to the primary bedroom which was on the front of the house. In addition, the second floor did not offer a secondary bathroom for guests or other family members.
THE SOLUTION
Relocating the primary bedroom with en suite bath to the front of the home introduced complex framing requirements, however we were able to devise a plan that met all the requirements that our client was seeking.
In addition to a riverfront primary bedroom en suite bathroom, a walk-in closet, and a new full bathroom, a small deck was built off the primary bedroom offering expansive views through the full height windows and doors.
Updates from custom stained hardwood floors, paint throughout, updated lighting and more completed every room of the floor.
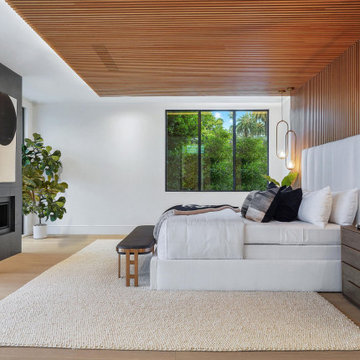
Modern Bedroom with wood slat accent wall that continues onto ceiling. Neutral bedroom furniture in colors black white and brown.
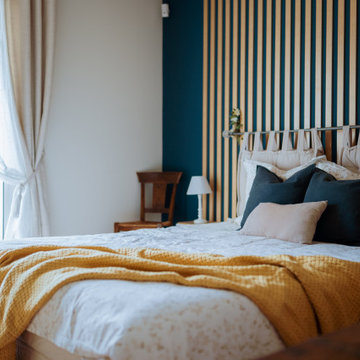
Dans cette suite parentale, le placard en dur a été déposé.
Une tête de lit sur-mesure a été réalisé grâce à des tasseaux de MDF. Posés sur murs et plafond, ils donnent à la pièce une toute autre perspective. Pour garder ce charme du provençale, une tringle avec coussins suspendus a été placé sur les tasseaux, apportant un peu de douceur à l'ensemble. Un mélange parfait entre charme de l'ancien et modernité.
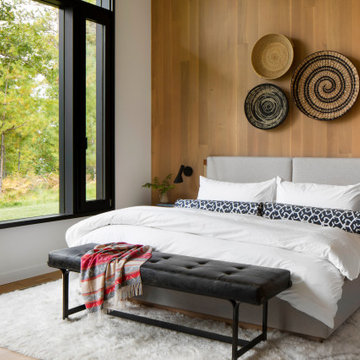
Three identical guest suites are outfitted with the modern amenities of a boutique hotel. Each has a built-in desk and wardrobe, a fully-appointed bath, a cozy seating area and custom-made beds and nightstands designed by Amy Carman. Materials inside the suites, including white oak, leather, stone, reeds, and fur, all reflect a close connection to the wild space outdoors.
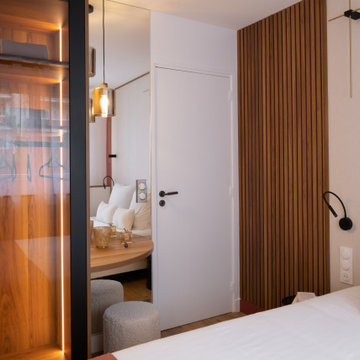
Cet appartement situé dans le XVe arrondissement parisien présentait des volumes intéressants et généreux, mais manquait de chaleur : seuls des murs blancs et un carrelage anthracite rythmaient les espaces. Ainsi, un seul maitre mot pour ce projet clé en main : égayer les lieux !
Une entrée effet « wow » dans laquelle se dissimule une buanderie derrière une cloison miroir, trois chambres avec pour chacune d’entre elle un code couleur, un espace dressing et des revêtements muraux sophistiqués, ainsi qu’une cuisine ouverte sur la salle à manger pour d’avantage de convivialité. Le salon quant à lui, se veut généreux mais intimiste, une grande bibliothèque sur mesure habille l’espace alliant options de rangements et de divertissements. Un projet entièrement sur mesure pour une ambiance contemporaine aux lignes délicates.
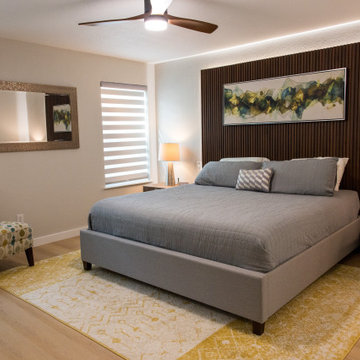
The custom headboard is made with wood panels with LED strip lighting around the back. New floors, paint, ceiling fan, and trim completed this master bedroom.
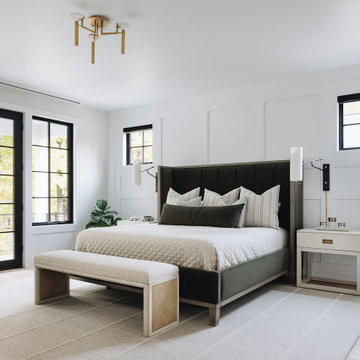
Bedroom featuring white walls, wainscoting, reading lights, white nightstands, velvet bed, hardwood flooring, gold chandelier, and black windows.
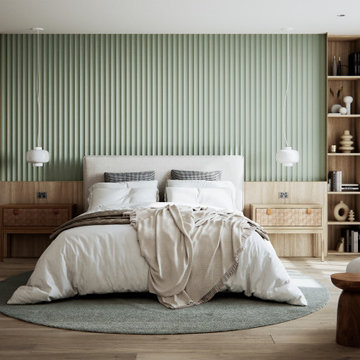
This master bedroom radiates warmth and coziness, enveloping you in a soothing embrace. A round rug anchors the space, while fluted wall panelling adds texture and character. Open shelving brings both functionality and style, completing a tranquil retreat.
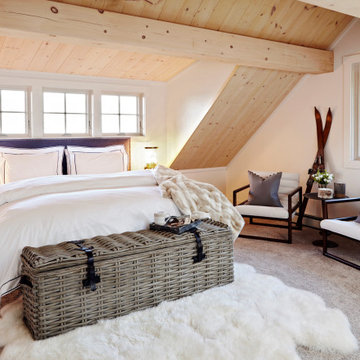
For this bedroom design, forms and finishes were kept simple so as not to clash with the imposing slanted ceiling made in a natural wood finish. The modern rustic aesthetic was kept though the selection of furniture pieces that have natural finishes in them such as the nightstand with weaved door faces and a basket that also serves as a bench made of wicker. Dark wood tones in the lounge chairs and side tables create contrast to the light finishes of the ceiling and carpeted flooring.
Bedroom Design Ideas with Decorative Wall Panelling and Wood Walls
4
