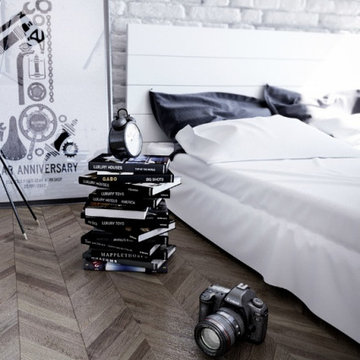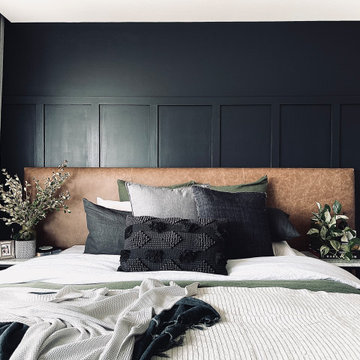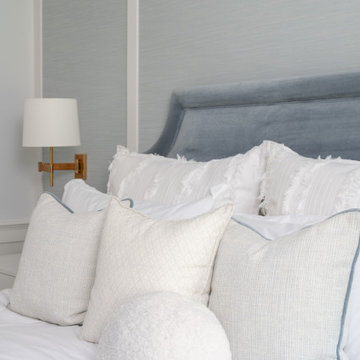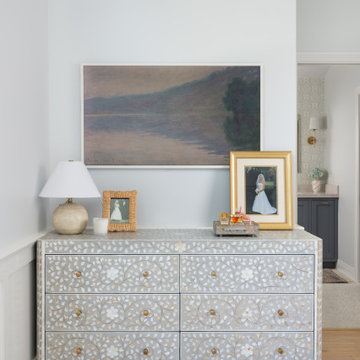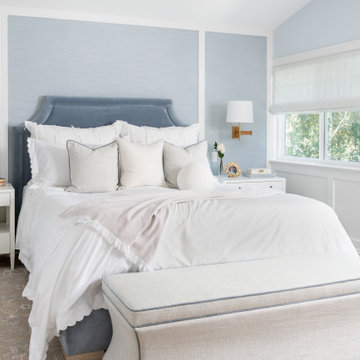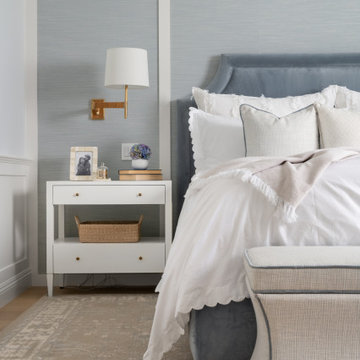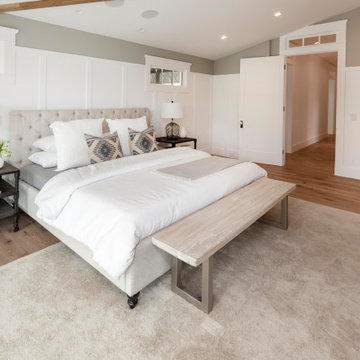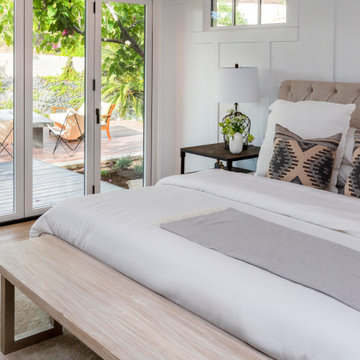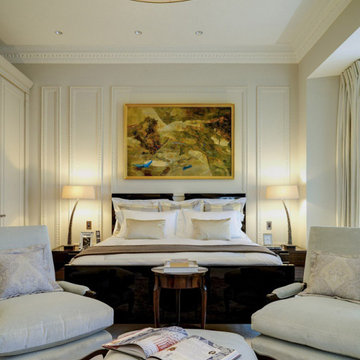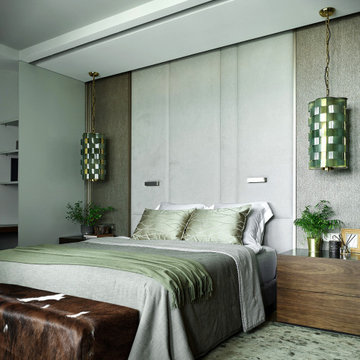Bedroom Design Ideas with Decorative Wall Panelling
Refine by:
Budget
Sort by:Popular Today
81 - 100 of 123 photos
Item 1 of 3
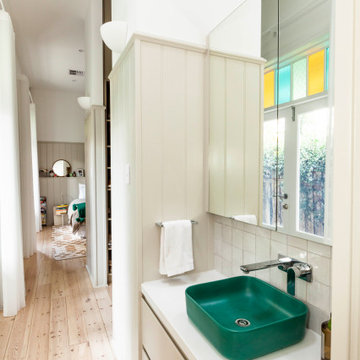
View of Nood concrete basin looking towards master bedroom. The teal handbasin echoes the coloured glass fanlights.
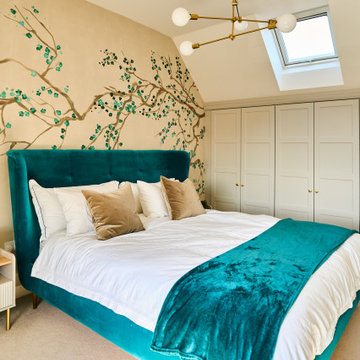
This loft bedroom was the big seeling point for the owners of this new build home. The vast space has such a perfect opportunity for storage space and has been utilised with these gorgeous traditional shaker-style wardrobes. The super king-sized bed is in a striking teal shade taking from the impressive wall mural that gives the space a bit of personal flair and warmth.
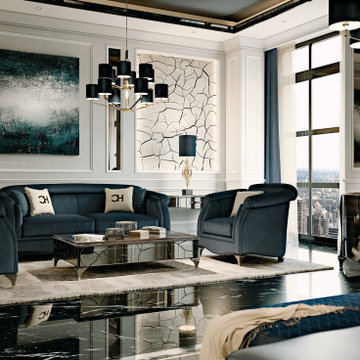
A beautifully designed villa, with American vibes and details that create a mix of classic and contemporary style.
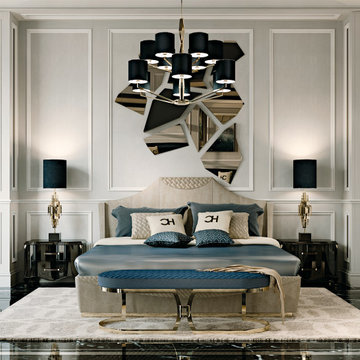
A beautifully designed villa, with American vibes and details that create a mix of classic and contemporary style.
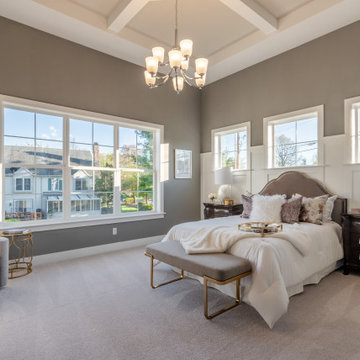
This 2-story home includes a 3- car garage with mudroom entry, an inviting front porch with decorative posts, and a screened-in porch. The home features an open floor plan with 10’ ceilings on the 1st floor and impressive detailing throughout. A dramatic 2-story ceiling creates a grand first impression in the foyer, where hardwood flooring extends into the adjacent formal dining room elegant coffered ceiling accented by craftsman style wainscoting and chair rail. Just beyond the Foyer, the great room with a 2-story ceiling, the kitchen, breakfast area, and hearth room share an open plan. The spacious kitchen includes that opens to the breakfast area, quartz countertops with tile backsplash, stainless steel appliances, attractive cabinetry with crown molding, and a corner pantry. The connecting hearth room is a cozy retreat that includes a gas fireplace with stone surround and shiplap. The floor plan also includes a study with French doors and a convenient bonus room for additional flexible living space. The first-floor owner’s suite boasts an expansive closet, and a private bathroom with a shower, freestanding tub, and double bowl vanity. On the 2nd floor is a versatile loft area overlooking the great room, 2 full baths, and 3 bedrooms with spacious closets.
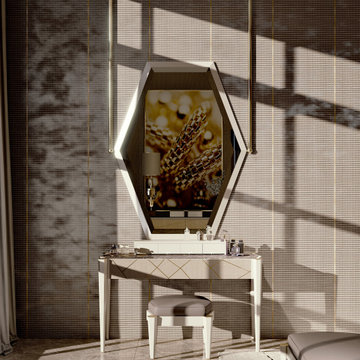
A luxurious seaside estate, designed for summer vacation and to stand out from the rest. Luxury is the style, quality is the key.
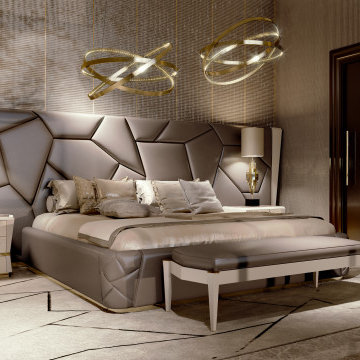
A luxurious seaside estate, designed for summer vacation and to stand out from the rest. Luxury is the style, quality is the key.
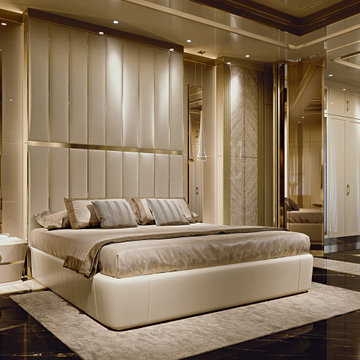
Classic and stately bedroom with elegant chandeliers. Nightstand highlighting attention to detail with Brummel logo handle.
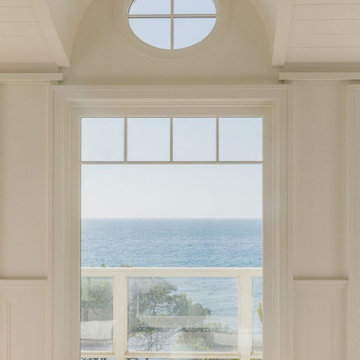
Burdge Architects- Traditional Cape Cod Style Home. Located in Malibu, CA.
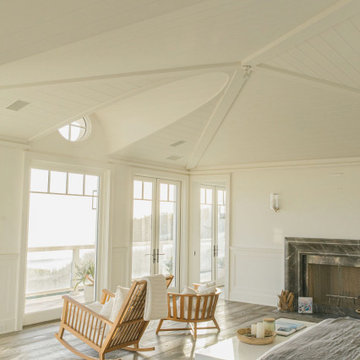
Burdge Architects- Traditional Cape Cod Style Home. Located in Malibu, CA.
Bedroom Design Ideas with Decorative Wall Panelling
5
