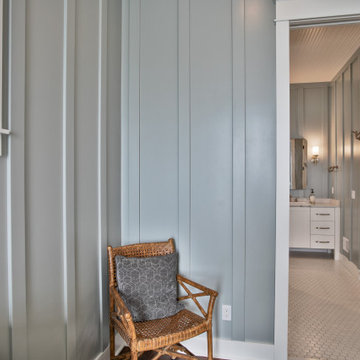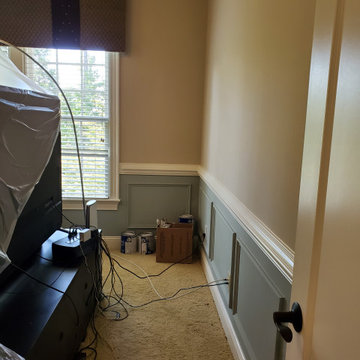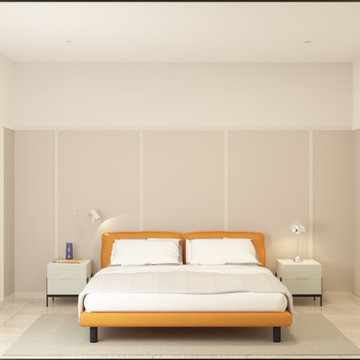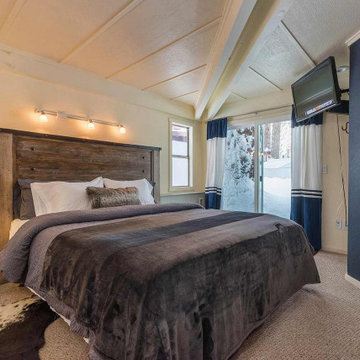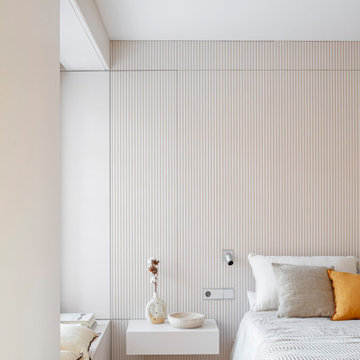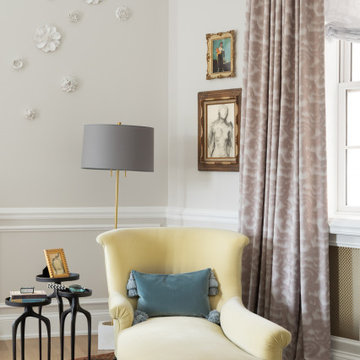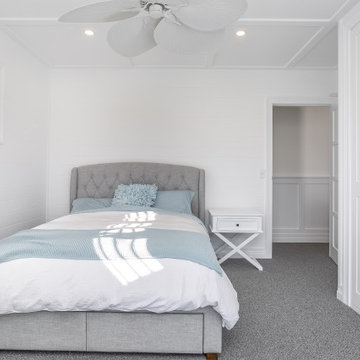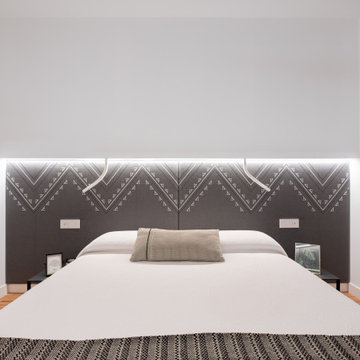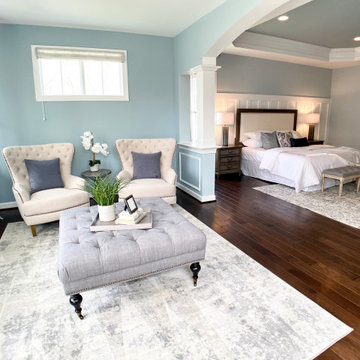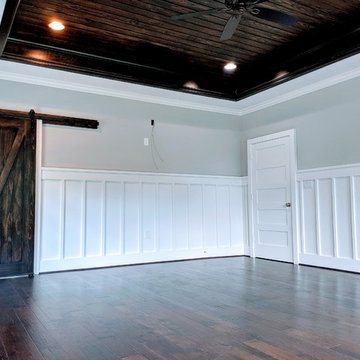Bedroom Design Ideas with Decorative Wall Panelling
Refine by:
Budget
Sort by:Popular Today
201 - 220 of 627 photos
Item 1 of 3
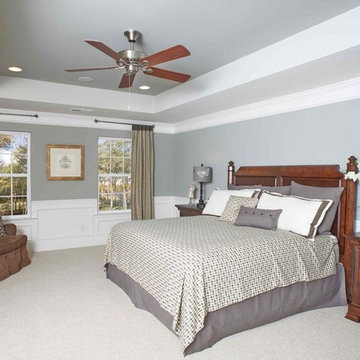
Master bedroom in Philadelphia with beige carpeting, white wainscoting, grey wall paint, crown molding, and a tray ceiling.
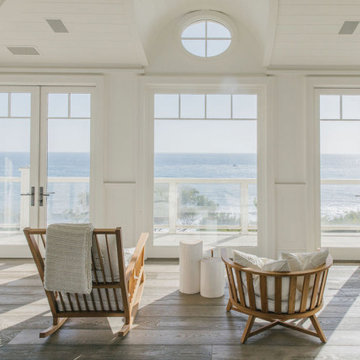
Burdge Architects- Traditional Cape Cod Style Home. Located in Malibu, CA.
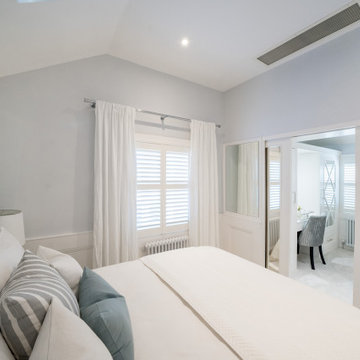
Nestled in the heart of Cowes on the Isle of Wight, this gorgeous Hampton's style cottage proves that good things, do indeed, come in 'small packages'!
Small spaces packed with BIG designs and even larger solutions, this cottage may be small, but it's certainly mighty, ensuring that storage is not forgotten about, alongside practical amenities.
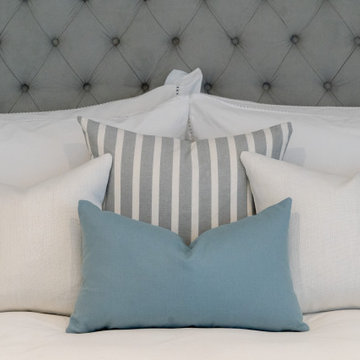
Nestled in the heart of Cowes on the Isle of Wight, this gorgeous Hampton's style cottage proves that good things, do indeed, come in 'small packages'!
Small spaces packed with BIG designs and even larger solutions, this cottage may be small, but it's certainly mighty, ensuring that storage is not forgotten about, alongside practical amenities.
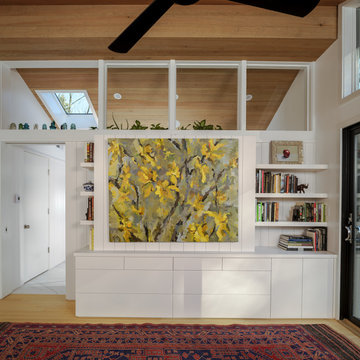
Light filled master bedroom suite with vaulted wood ceilings, built in book cases, wainscot and skylights
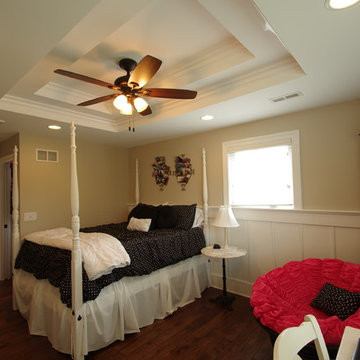
Daughter's bedroom, with walk-in closet and bathroom beyond. Photography by Kmiecik Imagery.
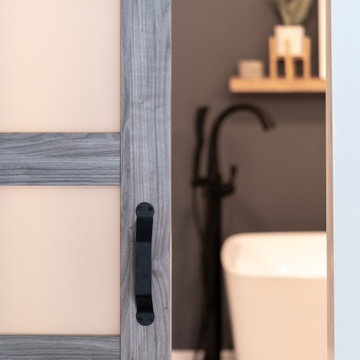
In this full service residential remodel project, we left no stone, or room, unturned. We created a beautiful open concept living/dining/kitchen by removing a structural wall and existing fireplace. This home features a breathtaking three sided fireplace that becomes the focal point when entering the home. It creates division with transparency between the living room and the cigar room that we added. Our clients wanted a home that reflected their vision and a space to hold the memories of their growing family. We transformed a contemporary space into our clients dream of a transitional, open concept home.
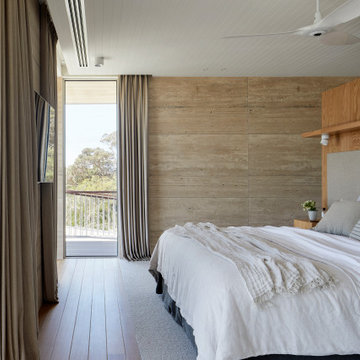
The travertine cladding and pale, natural-coloured windows and structure are sympathetic to the traditional local Sorrento limestone as well as melding harmoniously with the colours of the surrounding sand dunes and ti tree.
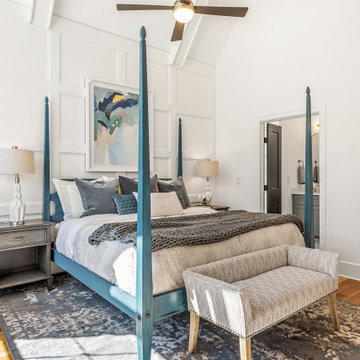
Blue poster bed with a seating area in the master bedroom leads you into an ensuite.
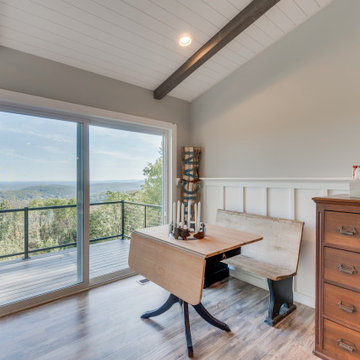
We transitioned the floor tile to the rear shower wall with an inset flower glass tile to incorporate the adjoining tile and keep with the cottage theme
Bedroom Design Ideas with Decorative Wall Panelling
11
