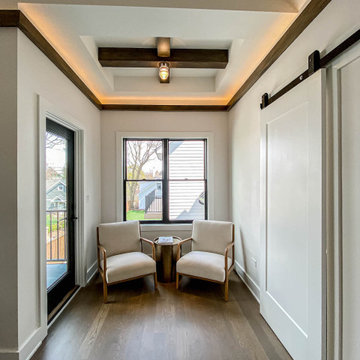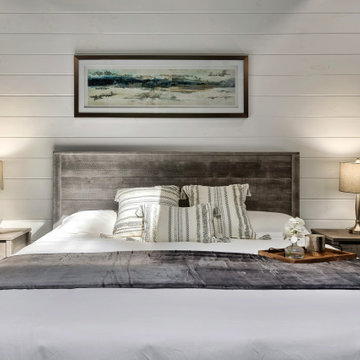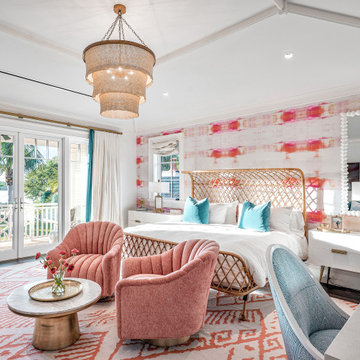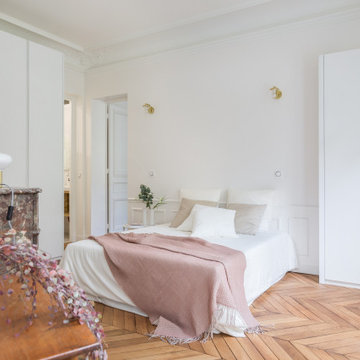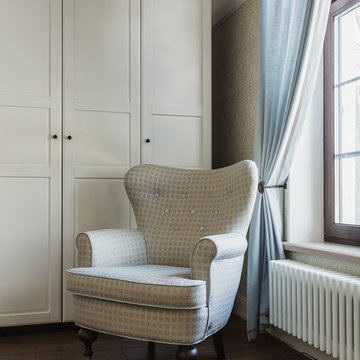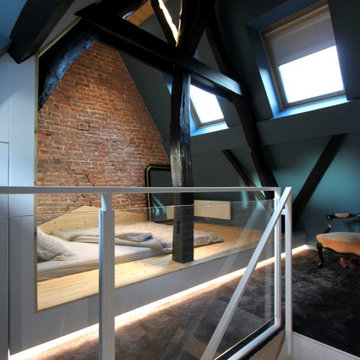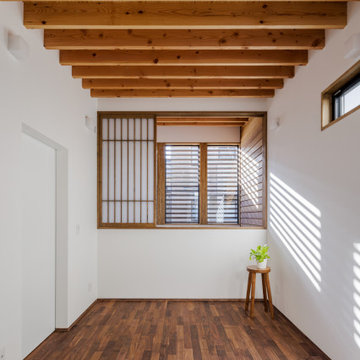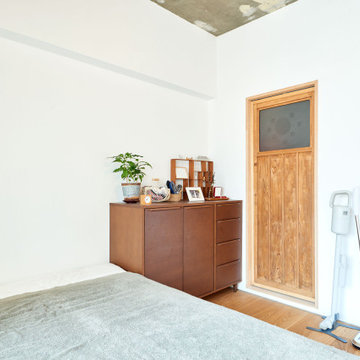Bedroom Design Ideas with Exposed Beam
Refine by:
Budget
Sort by:Popular Today
161 - 180 of 1,194 photos
Item 1 of 3
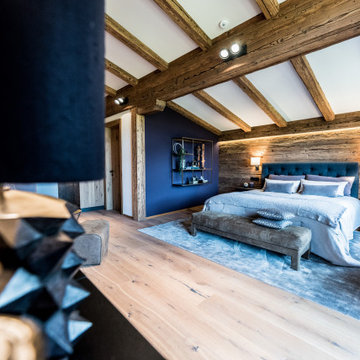
Luxuriöses Feeling erzeugen die verschiedenen Materialien. Weiches Leder, Samt, ein kuschliger Teppich und natürliches Leinen harmonieren perfekt mit dem rauen Altholz.
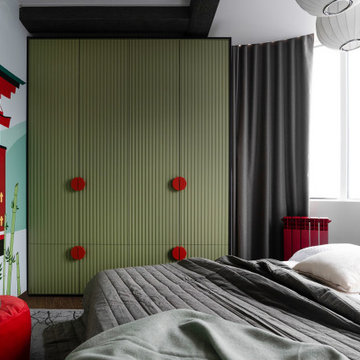
Красивая спальня выполненная в восточных традициях, матрас как бы оставленный на полу, так как кровать стоит в эркер и не имеет изголовья, создается иллюзия что ее нет совсем.
Стилизованные светильники, балки на потолке и даже - батареи, все это отсылает нас к культуре Японии.
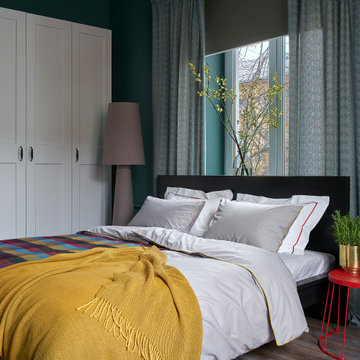
Торшер — Eglo; латунное кашпо — H&M Home; кровать, текстиль и табурет — IKEA.
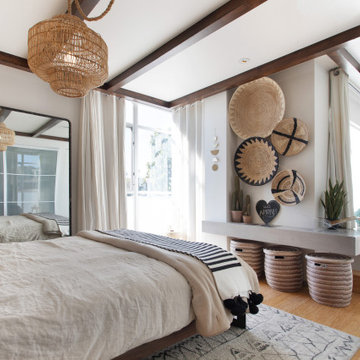
Primary Bedroom.
JL Interiors is a LA-based creative/diverse firm that specializes in residential interiors. JL Interiors empowers homeowners to design their dream home that they can be proud of! The design isn’t just about making things beautiful; it’s also about making things work beautifully. Contact us for a free consultation Hello@JLinteriors.design _ 310.390.6849_ www.JLinteriors.design
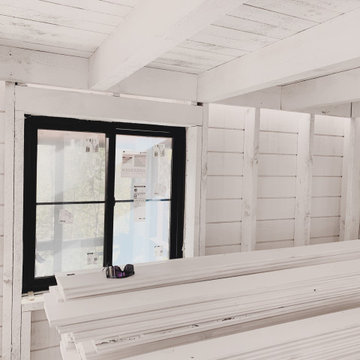
Guest bedroom pic. 8' ceiling in here. Had to go a little low in here so the loft would have huge headroom. Full 2" thick roughsawn shiplap flooring in loft above creates ceiling below.
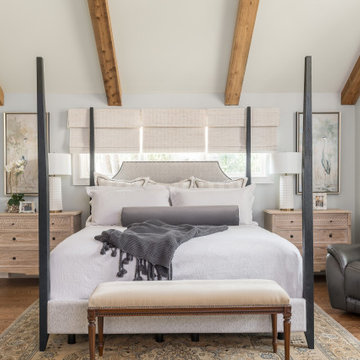
Our design team listened carefully to our clients' wish list. They had a vision of a cozy rustic mountain cabin type master suite retreat. The rustic beams and hardwood floors complement the neutral tones of the walls and trim. Walking into the new primary bathroom gives the same calmness with the colors and materials used in the design.
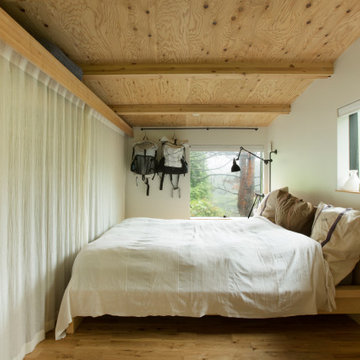
天井高を抑えた寝室。間接光のみで、あえて天井には照明を設置しなかった。ガーゼカーテンで仕切った両面使いできるクローゼットで書斎と仕切っている。
上部に間接光が仕込まれている。
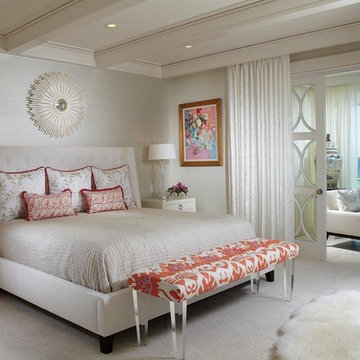
Pineapple House designers removed the sliding glass doors separating the master from the lanai, adding custom glassed pocket doors to the configuration. They reconfigured the master, master bath and master closet entrances and walls to bring more fresh air and light into the suite. Window treatments, both in the bedroom and on the lanai, give privacy options as they provide solar and sound control.
Daniel Newcomb Architectural Photography
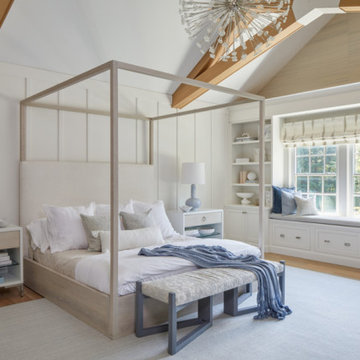
Modern comfort and cozy primary bedroom with four poster bed. Custom built-ins. Custom millwork,
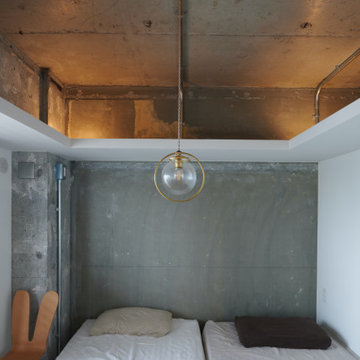
リビング、ベッドルームがゆるくつながっています。個室を家具の様につくり、ベッドルームの天井高さを抑える(吹き抜け有り)ことでリビングの感覚的な解放感を持たせることを図りました。
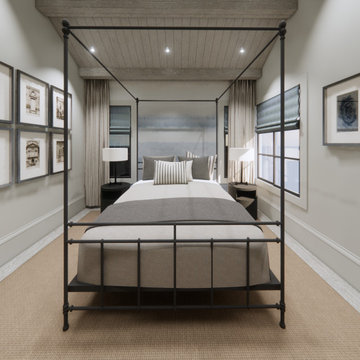
Escape to rustic elegance in your own home with a modern farmhouse master bedroom that balances comfort and sophistication.
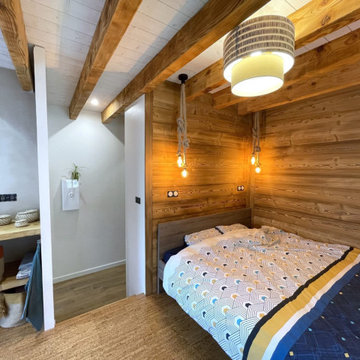
Objectifs :
-> Créer un appartement indépendant de la maison principale
-> Faciliter la mise en œuvre du projet : auto construction
-> Créer un espace nuit et un espace de jour bien distincts en limitant les cloisons
-> Aménager l’espace
Nous avons débuté ce projet de rénovation de maison en 2021.
Les propriétaires ont fait l’acquisition d’une grande maison de 240m2 dans les hauteurs de Chambéry, avec pour objectif de la rénover eux-même au cours des prochaines années.
Pour vivre sur place en même temps que les travaux, ils ont souhaité commencer par rénover un appartement attenant à la maison. Nous avons dessiné un plan leur permettant de raccorder facilement une cuisine au réseau existant. Pour cela nous avons imaginé une estrade afin de faire passer les réseaux au dessus de la dalle. Sur l’estrade se trouve la chambre et la salle de bain.
L’atout de cet appartement reste la véranda située dans la continuité du séjour, elle est pensée comme un jardin d’hiver. Elle apporte un espace de vie baigné de lumière en connexion directe avec la nature.
Bedroom Design Ideas with Exposed Beam
9
