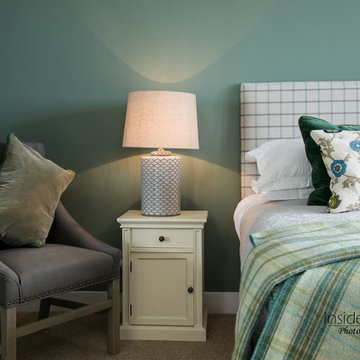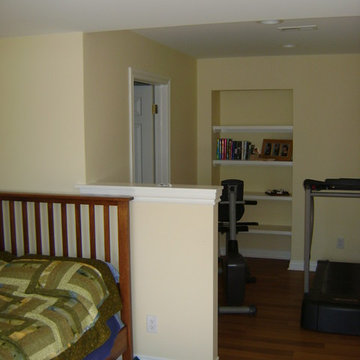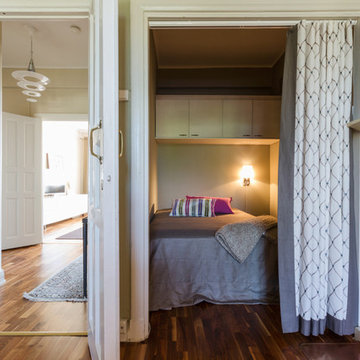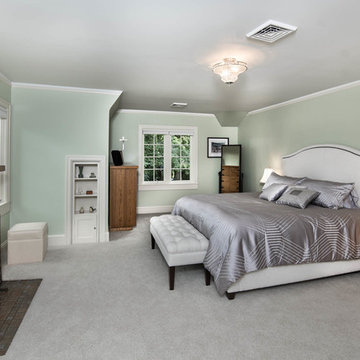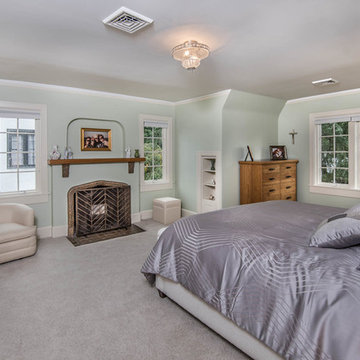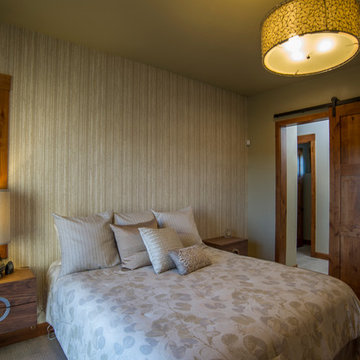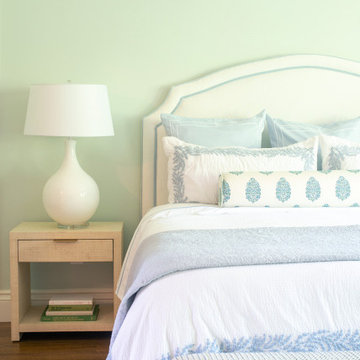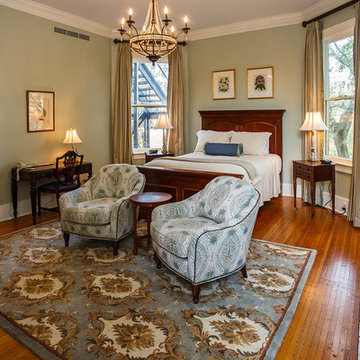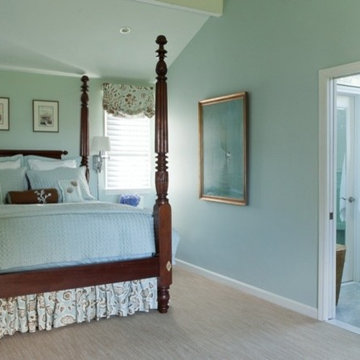Bedroom Design Ideas with Green Walls and a Tile Fireplace Surround
Refine by:
Budget
Sort by:Popular Today
81 - 100 of 111 photos
Item 1 of 3
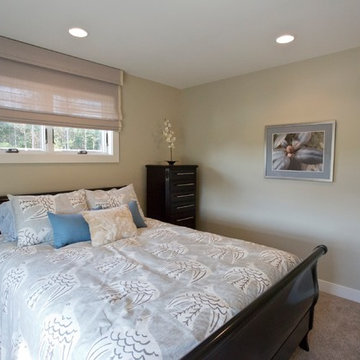
Simple and attractive, this functional design goes above and beyond to meet the needs of homeowners. The main level includes all the amenities needed to comfortably entertain. Formal dining and sitting areas are located at the front of the home, while the rest of the floor is more casual. The kitchen and adjoining hearth room lead to the outdoor living space, providing ample space to gather and lounge. Upstairs, the luxurious master bedroom suite is joined by two additional bedrooms, which share an en suite bathroom. A guest bedroom can be found on the lower level, along with a family room and recreation areas.
Photographer: TerVeen Photography
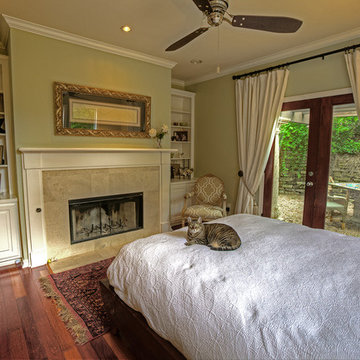
The client desired a serene retreat for her master bedroom. All bedding throughout the home had to be machine washable because of her family of cats.
Greg Coleman, LensPortraits Photography
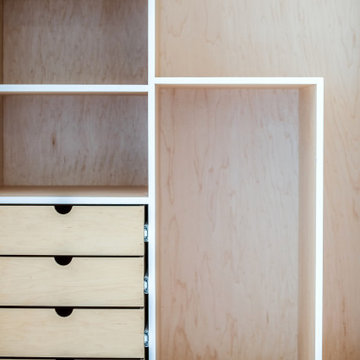
Master bedroom with oak floors, coved ceiling, fireplace with tile surround and original victorian mantel, and custom built-in closets by J5 Homes. Also features original glass-paneled sliding doors into the new master bathroom.
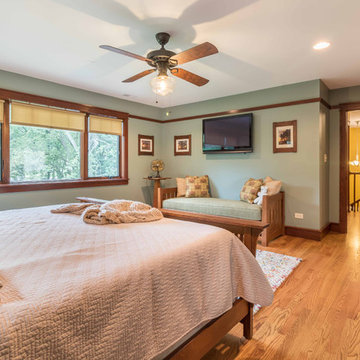
The master Bedroom is spacious without being over-sized. Space is included for a small seating area, and clear access to the large windows facing the yard and deck below. Triple awning transom windows over the bed provide morning sunshine. The trim details throughout the home are continued into the bedroom at the floor, windows, doors and a simple picture rail near the ceiling line.
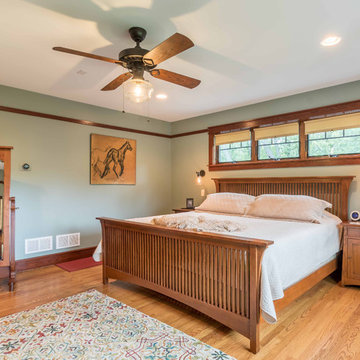
The master Bedroom is spacious without being over-sized. Space is included for a small seating area, and clear access to the large windows facing the yard and deck below. Triple awning transom windows over the bed provide morning sunshine. The trim details throughout the home are continued into the bedroom at the floor, windows, doors and a simple picture rail near the ceiling line.
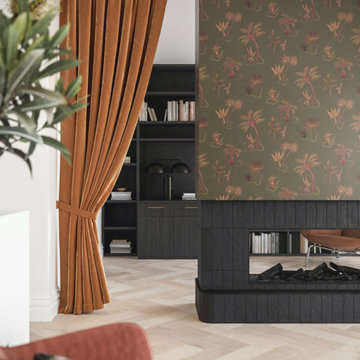
In this second perspective of the master bedroom, the focus shifts to a captivating double-sided fireplace, serving as a striking centrepiece that separates the tranquil reading nook/library (finished in Estella Oak by Polytec) from the bedroom itself.
Above the fireplace, the Solitude wallcovering by Wear The Walls continues to grace the space, infusing both sides with its depth and charm. Surrounding the fireplace, slate-look tiles add a touch of rustic elegance, creating a cozy ambience that invites you to unwind and enjoy the warmth of the fire.
This multifunctional space seamlessly combines comfort and aesthetics, demonstrating the project's dedication to creating a harmonious and inviting living experience.
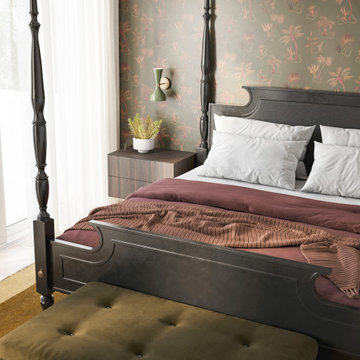
In the master bedroom, the design ethos of blending contemporary and classic styles carries forward. Here, a stately four-poster bed takes centre stage, evoking timeless elegance.
The depth-suggesting Solitude wallcovering by Wear The Walls lends a sense of tranquillity and visual intrigue to the space. To complement this, a custom-designed bedside table crafted in Eureka Ebony by New Age Veneers, with brushed brass legs, adds a touch of modern sophistication.
This room seamlessly marries elements from different eras, creating a harmonious and inviting retreat that embodies the project's unique design spirit.
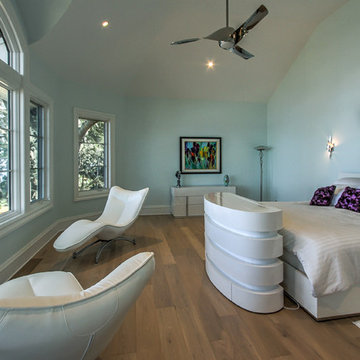
Gorgeous Master bedroom is modern, at its finest, helps preserve its beautiful view with a white TV lift furniture cabinet at the end foot of the bed. The furniture with the Samsung flat screen hidden inside is a design by Cabinet Tronix who has specialized in high end motorized remote controlled pop up furniture for since 2002.
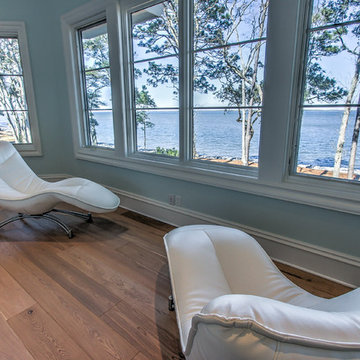
Gorgeous master bedroom has an amazingly beautiful view and interior designer and client agreed if you want a TV it has to be hidden with a TV lift cabinet system. There are a few pictures of not only the bed but also the view.
This is one of our favorite examples of foot of the bed use to hide the TV.
The TV is an 55 inch OLED LG flat screen. Their is a compartment that also hides the BluRay and cable box. The operation of the lift kit, TV, cable box, Blue Ray is controlled by a single Universal remote. Push one button and TV, electronics turn on and rise at the same time. Client also uses Apple TV, Roku and their smart TV together to maximize viewing pleasure.
The furniture design made by Cabinet Tronix is called the Oceanaire. This one in particular has a very high end piano grade white lacquer finish. This is more expensive however the clients expectations were thankfully exceeded.
Cabinet Tronix who has specialized in high end furniture in combination with motorized remote controlled pop up lift furniture since 2002. These systems are made to order based on clients needs versus having units ready to pick from. This type hand holding makes it so the client can have any design, the TV size they want and understand the difference of what their decisions reflect the proportions of the furniture and its size.
Have a system particularly at the foot of the bed brings on a few instant situations. The client here wanted a component section to hold the DVD player. Now, I suggested against it as the furniture would be taller than the bed... however that is what he wanted. Most do other suggested ideas I propose with the DVD player so the furniture can be up to 4.5 inches lower.
Anyways, loved this project and client was so kind to provide the pictures.
These systems are popular in all aspects of homes such as room dividers, in great rooms, side of fire places, center of the room out side by itself and under verandas.
These are shipped all around the world to places like:
Miami Florida
San Diego, California
Orange County
Las Vegas, Nevada
Connecticut
Houston Dallas Austin Texas
North and South Carolina
Atlanta Georgia
Seattle Washington
Silicon Valley
Northern California
New York City Manhattan
Boston
maryland
Washington DC
and many others.
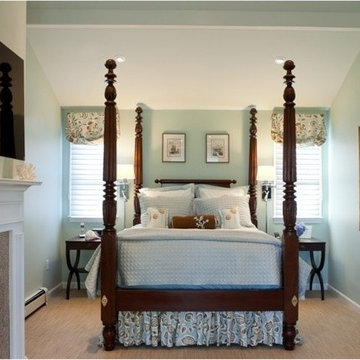
Master bedroom remodel. Fireplace was added to empty wall. Robyn Ivy Photography
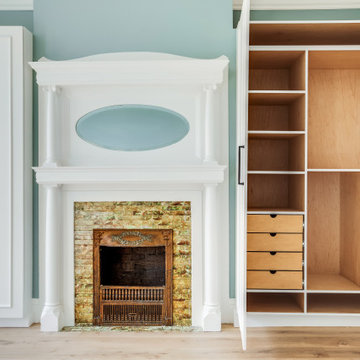
Master bedroom with oak floors, coved ceiling, fireplace with tile surround and original victorian mantel, and custom built-in closets by J5 Homes. Also features original glass-paneled sliding doors into the new master bathroom.
Bedroom Design Ideas with Green Walls and a Tile Fireplace Surround
5
