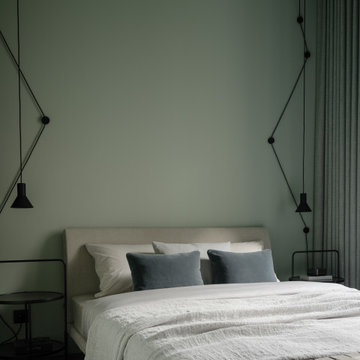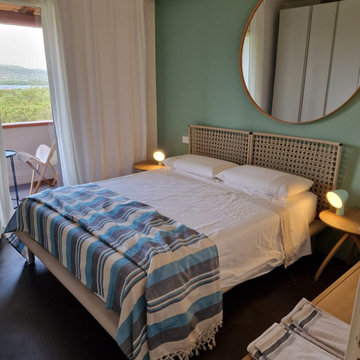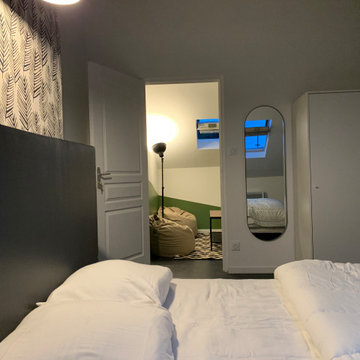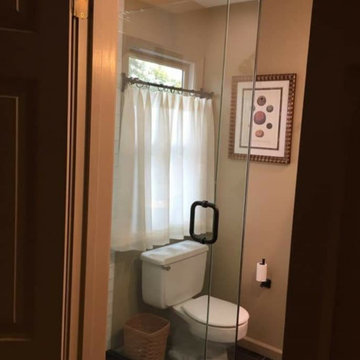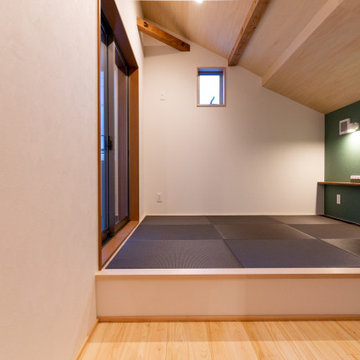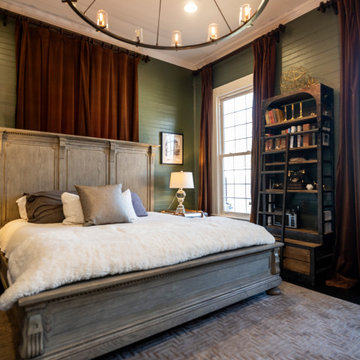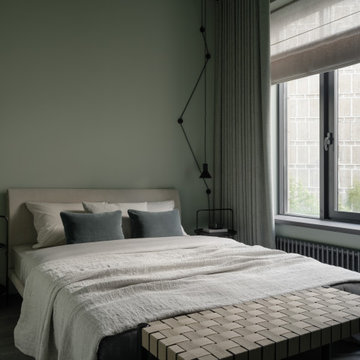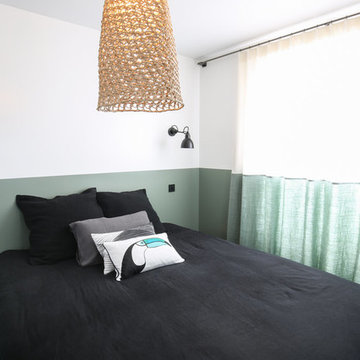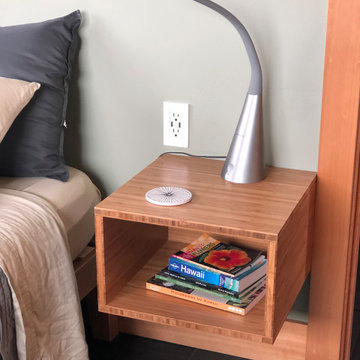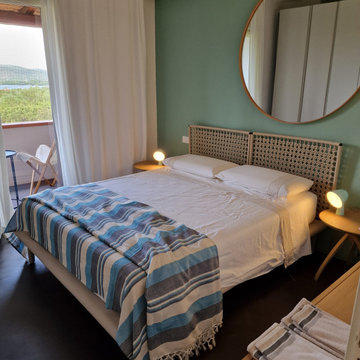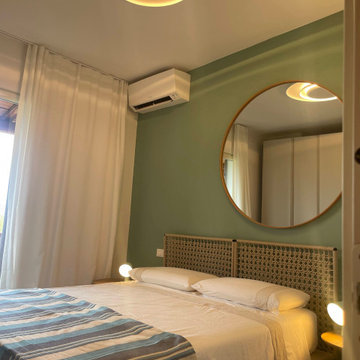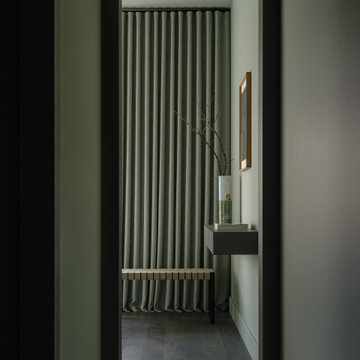Bedroom Design Ideas with Green Walls and Black Floor
Refine by:
Budget
Sort by:Popular Today
41 - 60 of 70 photos
Item 1 of 3
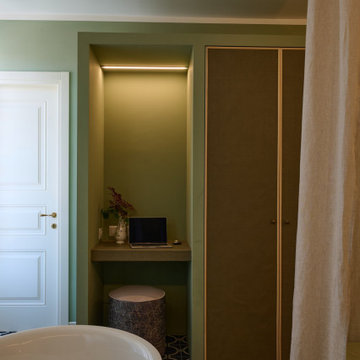
Progettazione e realizzazione di Master bedroom per Villa Marengo Guest House struttura ricettiva in stile liberty .Volver (ritorno) Il nome di questa camera esprime in totum l’idea di questa struttura, un luogo progettato per le persone cosmopolite in ricerca del comfort , quiete e armonia. Un piccolo angolo progettato su l’idea della designer Lina Petra dove poter soffermarsi ai viaggiatori in un luogo capace di regale belle sensazioni ed ospitalità cordiale .
Attenti accostamenti della designer fra colori, illuminazione, finiture, dettagli lussuosi come la vasca free-standing , pavimentazione in Cementine Bisaza fatte a mano scelte per mantenere autenticità ed originalità del luogo. Decorazioni di rivestimento murale con scenari di paesaggi naturalistici che richiama il ritorno alle nostre origini .
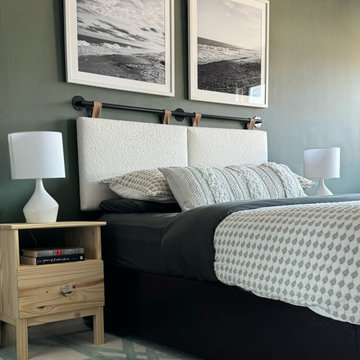
Interior design by Ellen Z. Wright of Apartment Rehab NYC. Visit www.ApartmentRehabNYC.com to book your virtual consultation
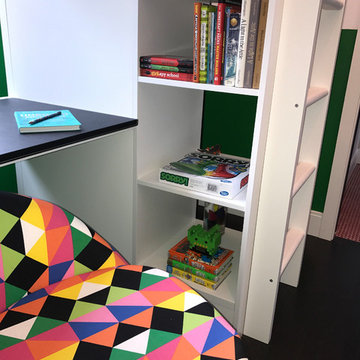
Two contemporary boys bedrooms with shared bath between. The rooms are small but tall so we went vertical and packed as much function into the space as possible.
Photos By Juliet
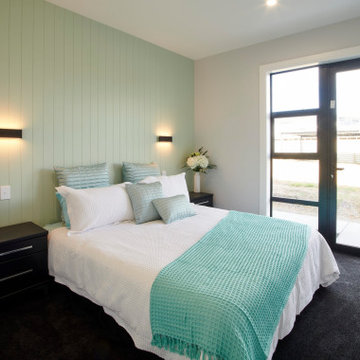
This luxury home on Torkar Road was a high end build out on Clark’s Beach in Auckland that we worked together on with one of our regular clients. Although the staircase design showed it was a normal spinal stringer (floating staircase), this ended up being a very interesting project.
One component of the stairs that our Stairworks team developed on was that the fixings were hidden where the metal balustrades joined into the wooden treads. We did this to the floating stairs to give a clean look to the treads without having the fixings take away from the overall modern design of the solid oak treads and steel spindle balustrade.
Additionally, this staircase design was able to pass engineering and building consent because the metal balustrade is high strength and rigid. This also allowed us to avoid needing any stanchions, which are the thicker posts, allowing us to stick with the sleek look.
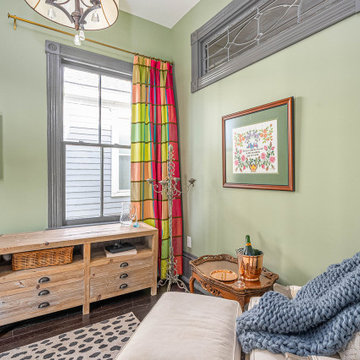
Attached to the master suite on the second level you will find this haven. Currently used for a quiet sitting room, this space could double as a home office or work out room. It even has its own private balcony.
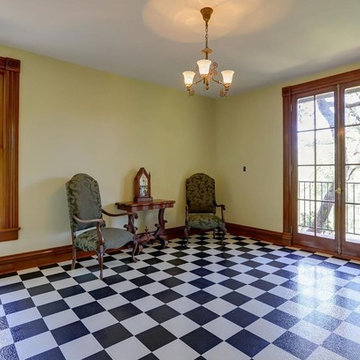
This was one of the daughter's rooms. We painted the walls in a light green that looks beautiful with the checkered floor and gives a hint of all the green flooding in from the outside.
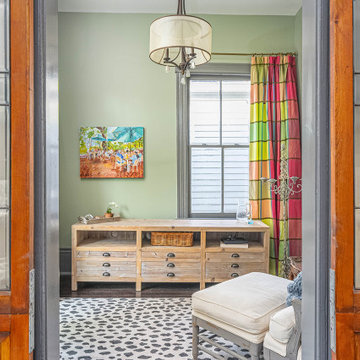
Attached to the master suite on the second level you will find this haven. Currently used for a quiet sitting room, this space could double as a home office or work out room. It even has its own private balcony.
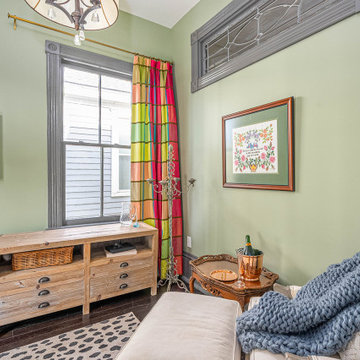
This private room is part of the master suite and can be used in a number of ways. Here it is quiet sitting room, but it could easily be transformed into an office space or even a work out room.
Bedroom Design Ideas with Green Walls and Black Floor
3
