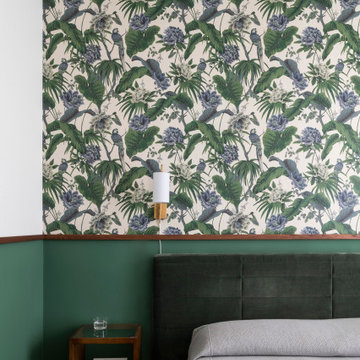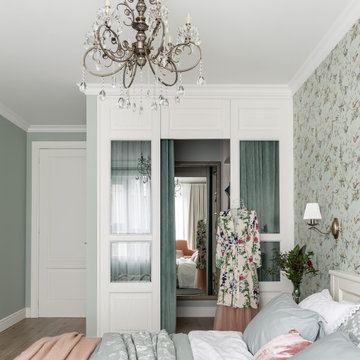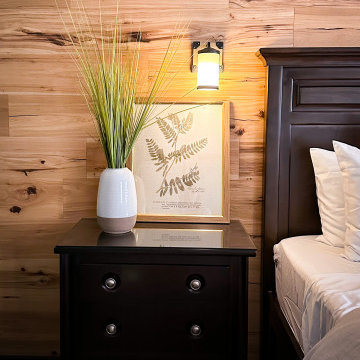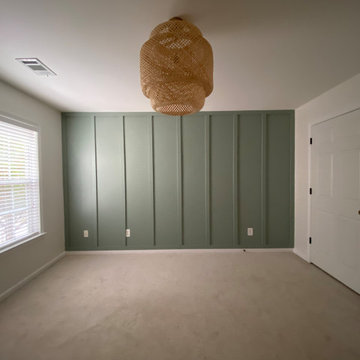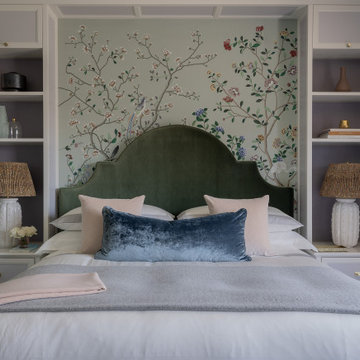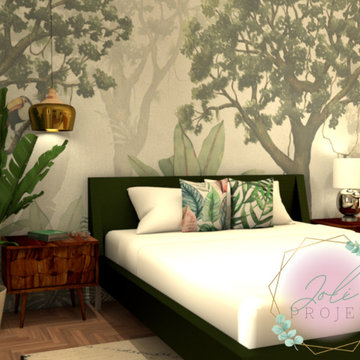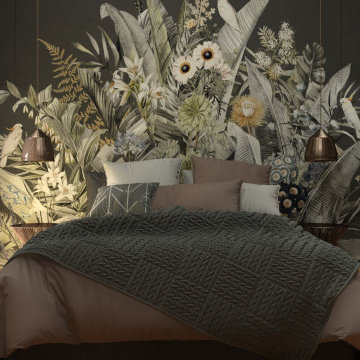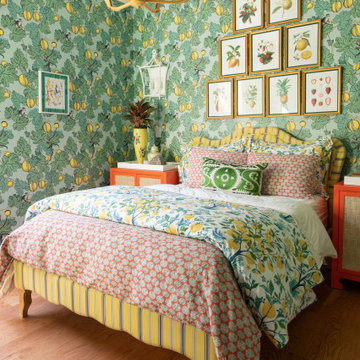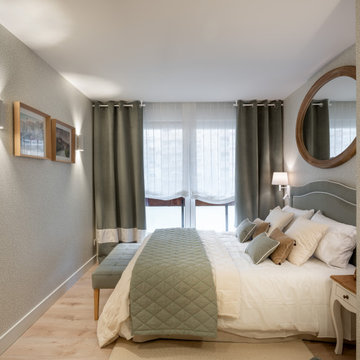Bedroom Design Ideas with Green Walls
Sort by:Popular Today
1 - 20 of 1,387 photos
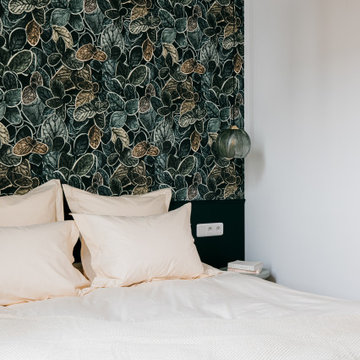
ous avons créé une suite, accessible par le dressing et qui nous mène à la salle de bains.
Pour cette partie nuit, nous avons opté pour des tons verts qui s'associent parfaitement au parquet pour créer une atmosphère paisible. Un papier peint aux motifs végétaux en tête de lit donne immédiatement tout son caractère à cet espace. Il réchauffe et habille cet espace très haut de plafond qui aurait sans cela pu paraître froid. De longs rideaux opaques beiges contribuent également à la sensation de confort créée dans cette pièce.

An original 1930’s English Tudor with only 2 bedrooms and 1 bath spanning about 1730 sq.ft. was purchased by a family with 2 amazing young kids, we saw the potential of this property to become a wonderful nest for the family to grow.
The plan was to reach a 2550 sq. ft. home with 4 bedroom and 4 baths spanning over 2 stories.
With continuation of the exiting architectural style of the existing home.
A large 1000sq. ft. addition was constructed at the back portion of the house to include the expended master bedroom and a second-floor guest suite with a large observation balcony overlooking the mountains of Angeles Forest.
An L shape staircase leading to the upstairs creates a moment of modern art with an all white walls and ceilings of this vaulted space act as a picture frame for a tall window facing the northern mountains almost as a live landscape painting that changes throughout the different times of day.
Tall high sloped roof created an amazing, vaulted space in the guest suite with 4 uniquely designed windows extruding out with separate gable roof above.
The downstairs bedroom boasts 9’ ceilings, extremely tall windows to enjoy the greenery of the backyard, vertical wood paneling on the walls add a warmth that is not seen very often in today’s new build.
The master bathroom has a showcase 42sq. walk-in shower with its own private south facing window to illuminate the space with natural morning light. A larger format wood siding was using for the vanity backsplash wall and a private water closet for privacy.
In the interior reconfiguration and remodel portion of the project the area serving as a family room was transformed to an additional bedroom with a private bath, a laundry room and hallway.
The old bathroom was divided with a wall and a pocket door into a powder room the leads to a tub room.
The biggest change was the kitchen area, as befitting to the 1930’s the dining room, kitchen, utility room and laundry room were all compartmentalized and enclosed.
We eliminated all these partitions and walls to create a large open kitchen area that is completely open to the vaulted dining room. This way the natural light the washes the kitchen in the morning and the rays of sun that hit the dining room in the afternoon can be shared by the two areas.
The opening to the living room remained only at 8’ to keep a division of space.
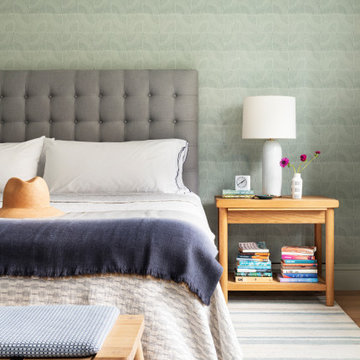
Notable decor elements include:Tulum Shiva Puri rug by Joseph Carini, NK nightstands from Nickey Kehoe, Dome top lamps from Meredith Metcalf, Imo oak bench from Pinch, Italian tipped satin stitched duvet cover from Restoration Hardware, Volutes wallpaper from Holland and Sherry, Ombre Alpaca throw by Rosemary Hallgarten, Geowave coverlet by Rebecca Atwood
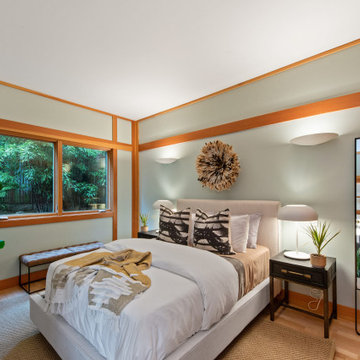
The design of this remodel of a small two-level residence in Noe Valley reflects the owner's passion for Japanese architecture. Having decided to completely gut the interior partitions, we devised a better-arranged floor plan with traditional Japanese features, including a sunken floor pit for dining and a vocabulary of natural wood trim and casework. Vertical grain Douglas Fir takes the place of Hinoki wood traditionally used in Japan. Natural wood flooring, soft green granite and green glass backsplashes in the kitchen further develop the desired Zen aesthetic. A wall to wall window above the sunken bath/shower creates a connection to the outdoors. Privacy is provided through the use of switchable glass, which goes from opaque to clear with a flick of a switch. We used in-floor heating to eliminate the noise associated with forced-air systems.

Dans cet appartement moderne, les propriétaires souhaitaient mettre un peu de peps dans leur intérieur!
Nous y avons apporté de la couleur et des meubles sur mesure... Ici, une tête de lit sur mesure ornée d'un joli papier peint est venue remplacer le mur blanc.
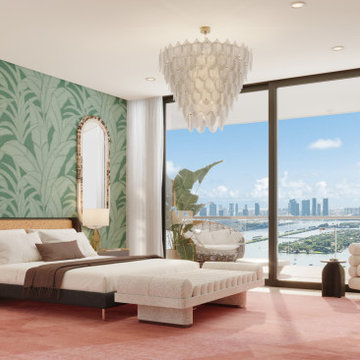
A tropical penthouse retreat that is the epitome of Miami luxury. With stylish bohemian influences, a vibrant and colorful palette, and sultry textures blended into every element.
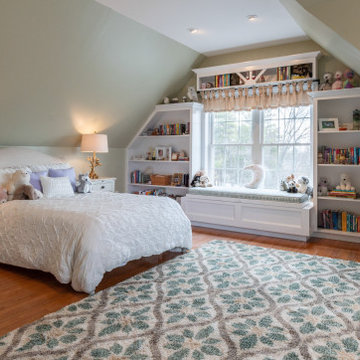
This room was transformed from a home office space to a tween girl’s dream bedroom. Our woodland theme was achieved with soft sage-green walls, a floral patterned area rug, and forest-inspired lighting and accessories that play on the woodland theme. The beautiful built-ins for her books and knick-knacks, along with space for her dollhouse, were the finishing touches to this precious space.
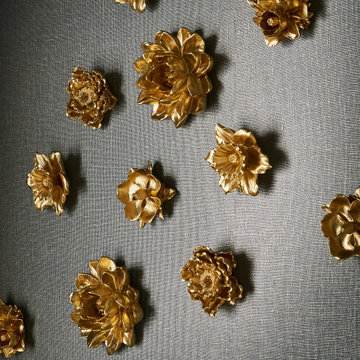
Surround yourself with things that bring you joy, and you will make the space feel more special. These golden flowers will make your day brighter.
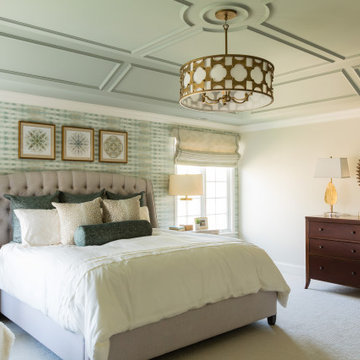
Serene and luxurious primary bedroom suite with stunning millwork ceiling and beautiful wallpaper.
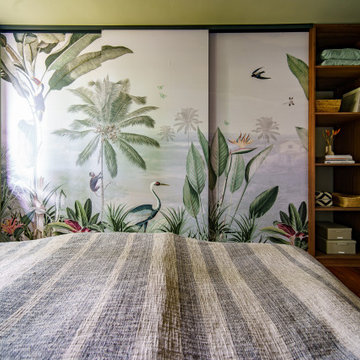
Die Schranktüren sind mit einer selbstklebenden Vliestapete verschönert. Der Schrank selbst ist eine Maßanfertigung.
Bedroom Design Ideas with Green Walls
1

