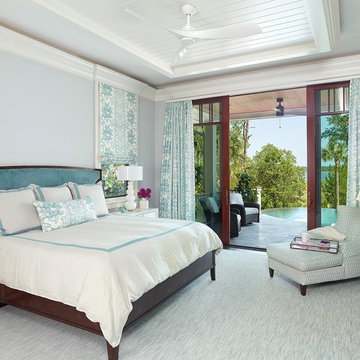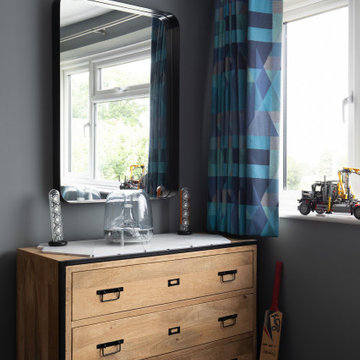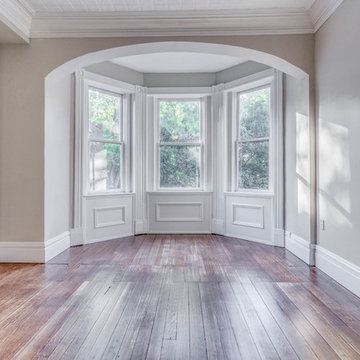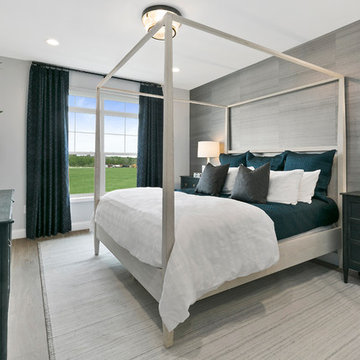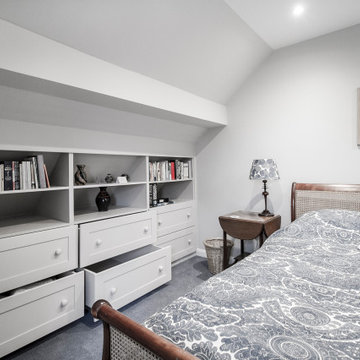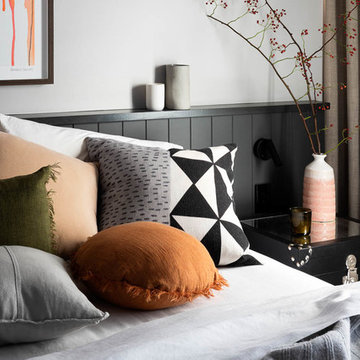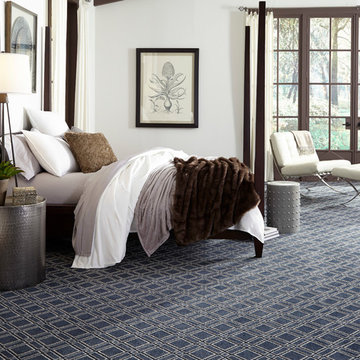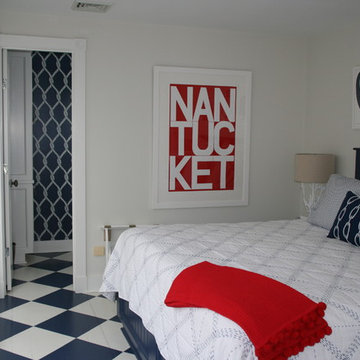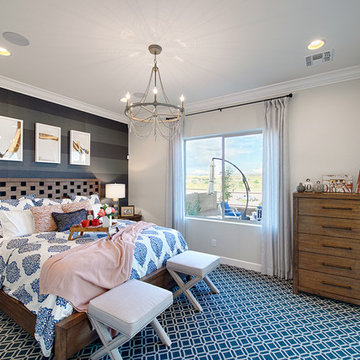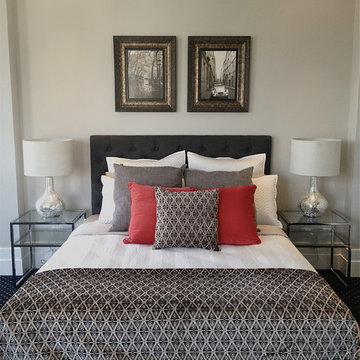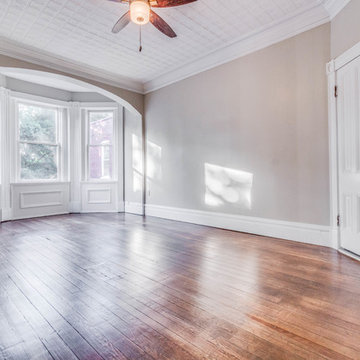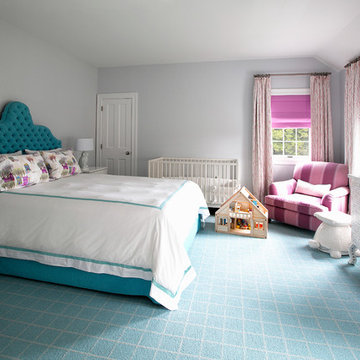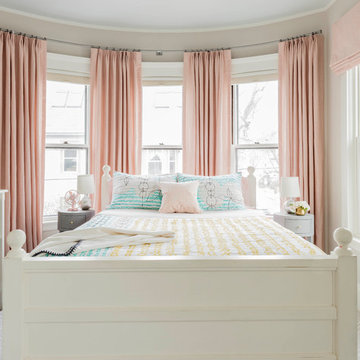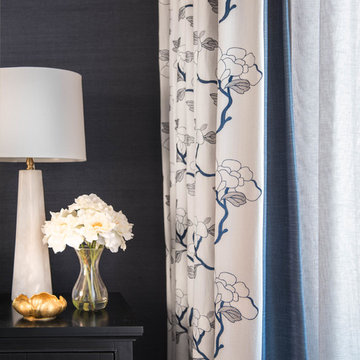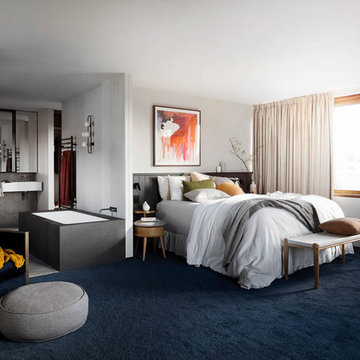Bedroom Design Ideas with Grey Walls and Blue Floor
Refine by:
Budget
Sort by:Popular Today
21 - 40 of 110 photos
Item 1 of 3
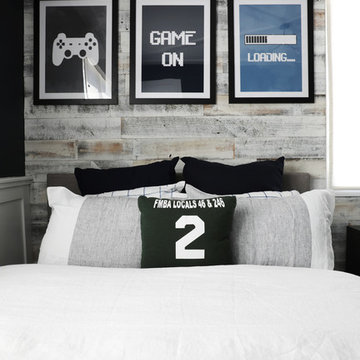
Modern farmhouse boys room designed for George to the Rescue TV show on NBC.
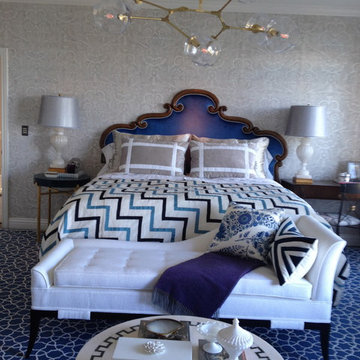
Luxe Master bedroom suite in cool crisp whites and deep royal blues. Custom Lindsay Adleman chandelier, custom bed and custom Tai Ping rug mix well with vintage finds.
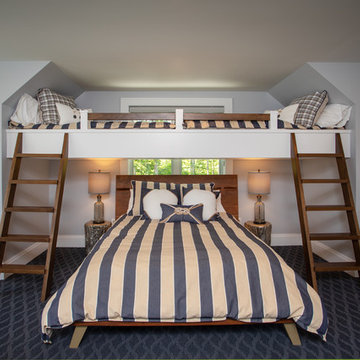
Our clients had been looking for property on Crooked Lake for years and years. In their search, the stumbled upon a beautiful parcel with a fantastic, elevated view of basically the entire lake. Once they had the location, they found a builder to work with and that was Harbor View Custom Builders. From their they were referred to us for their design needs. It was our pleasure to help our client design a beautiful, two story vacation home. They were looking for an architectural style consistent with Northern Michigan cottages, but they also wanted a contemporary flare. The finished product is just over 3,800 s.f and includes three bedrooms, a bunk room, 4 bathrooms, home bar, three fireplaces and a finished bonus room over the garage complete with a bathroom and sleeping accommodations.
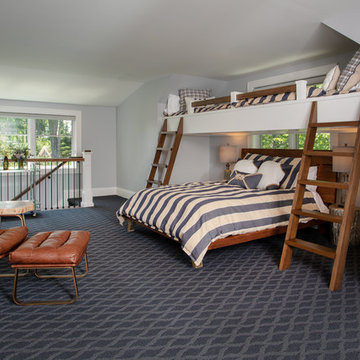
Our clients had been looking for property on Crooked Lake for years and years. In their search, the stumbled upon a beautiful parcel with a fantastic, elevated view of basically the entire lake. Once they had the location, they found a builder to work with and that was Harbor View Custom Builders. From their they were referred to us for their design needs. It was our pleasure to help our client design a beautiful, two story vacation home. They were looking for an architectural style consistent with Northern Michigan cottages, but they also wanted a contemporary flare. The finished product is just over 3,800 s.f and includes three bedrooms, a bunk room, 4 bathrooms, home bar, three fireplaces and a finished bonus room over the garage complete with a bathroom and sleeping accommodations.
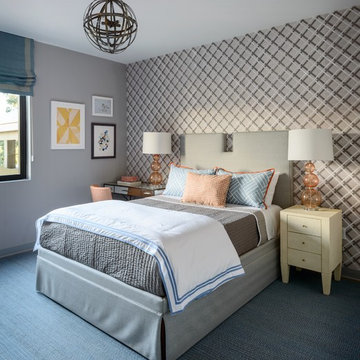
Using pattern wallpaper on only one wall helps add some texture and playfullness to any bedroom.
Aaron Leitz Photography
Bedroom Design Ideas with Grey Walls and Blue Floor
2
