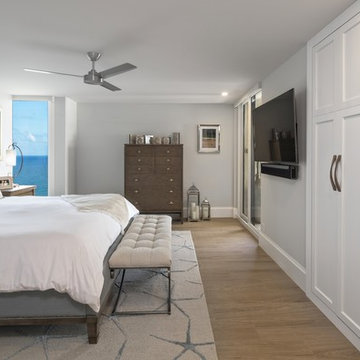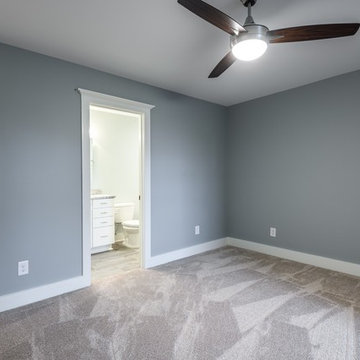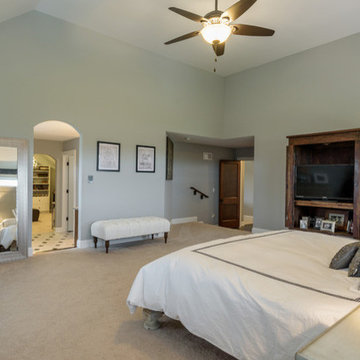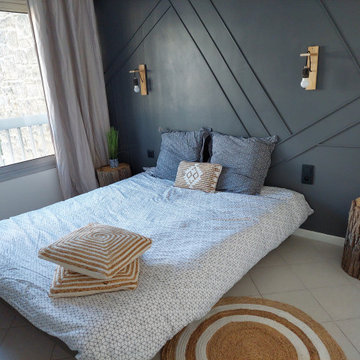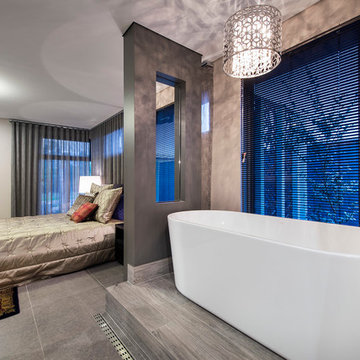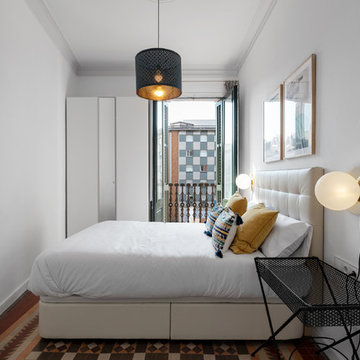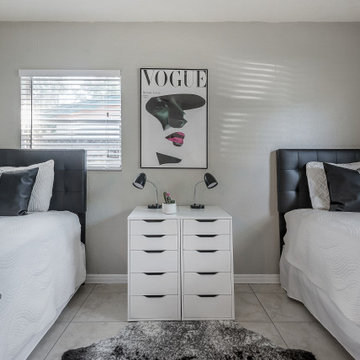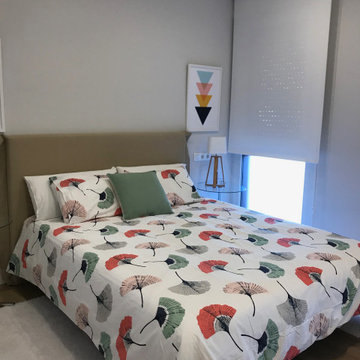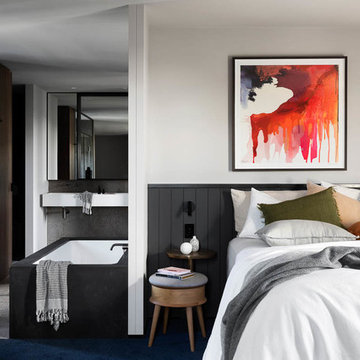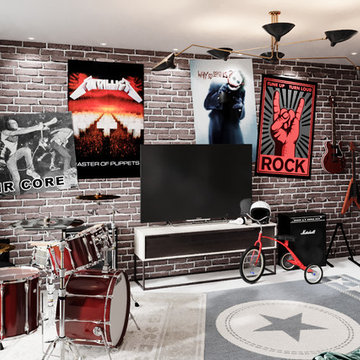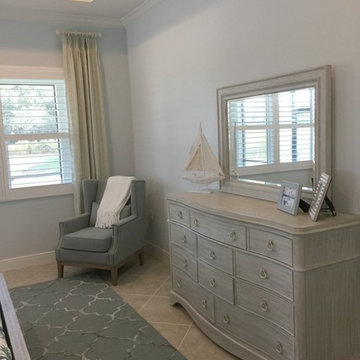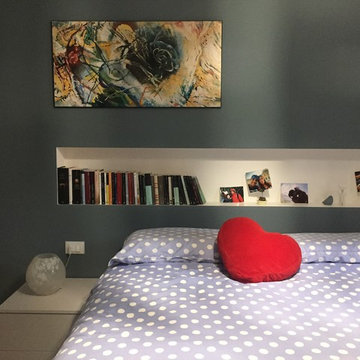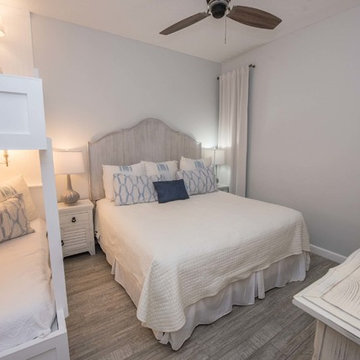Bedroom Design Ideas with Grey Walls and Ceramic Floors
Refine by:
Budget
Sort by:Popular Today
161 - 180 of 810 photos
Item 1 of 3
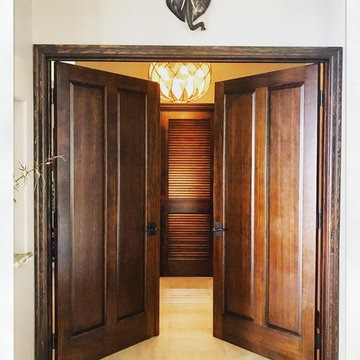
These are the double doors that enter into the master bedroom from the living area. They are stained mahogany and offer such an elegant transition into the private space. The beautiful globe pendant is a brushed aged brass and the lighting at night filtering through the detail is magical.
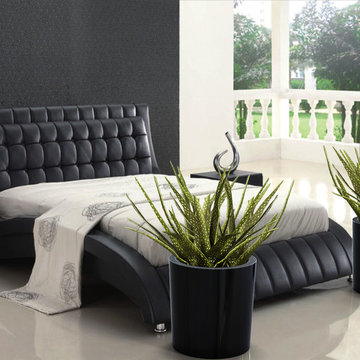
VIENNA PLANTER (DIA20” X H20.50”)
Planters
Product Dimensions (IN): D20″ X H20.5″
Product Weight (LB): 30
Product Dimensions (CM): D51 X H52
Product Weight (KG): 14
Vienna Planter (DIA20” X H20.50”) draws on the classic, circular shape of traditional planters, its round, cylindrical design boldly complementing its ultra durable fiberglass resin composition. Available in 43 colours, this strong and vibrant planter is split-resistant, warp-resistant, and mildew-resistant. A lifetime warranty product, Vienna planter can be used throughout the year, in every season–winter, spring, summer, and fall, withstanding any weather condition–rain, snow, sleet, hail, and sun.
Consider Vienna planter as a lively and resilient focal piece when upgrading interior spaces and creating gardenscapes outdoors. A perfect addition as a complement to existing furnishings in sitting areas or restaurant and hotel lounges, Vienna planter will vibrantly display colourful flowers and foliage, while functioning as a smart and sophisticated decorative piece.
By Decorpro Home + Garden.
Each sold separately.
Materials:
Fiberglass resin
Gel coat (custom colours)
All Planters are custom made to order.
Allow 4-6 weeks for delivery.
Made in Canada
ABOUT
PLANTER WARRANTY
ANTI-SHOCK
WEATHERPROOF
DRAINAGE HOLES AND PLUGS
INNER LIP
LIGHTWEIGHT
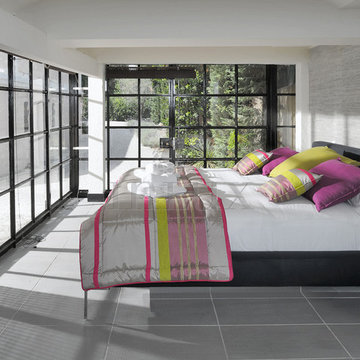
This project was a 7,000 square foot refurbishment of a traditional French villa. Here, we aimed to blend heritage luxury with cutting edge design for the Cannes’ high end rental market. The property features five unique bedrooms including a separate outdoor guest house. The brief for this design package was to work with the layouts on the ground and first floor but to re-distribute space in the basement and gardens whilst lifting the tired internal aesthetics of the whole villa to bring it tastefully and respectfully into the 21st Century, creating a chic French flavour to client and luxury rental market demands.
The flow of design from indoor to outdoor has allowed the villa to transcend the seasons, featuring a basement that now holds a bar, cinema room, games room and party area. For outdoor relaxation, it features a barbeque and outdoor bar area; infinity pool with Jacuzzi; tiered gardens providing a refreshing outdoor setting surrounded by tropical palms and grasses all designed to be enclosed in natural bamboo fencing creating lots of natural shade in this large half acre plot complemented by outdoor beds and loungers.
Images courtesy of Brickhouse Productions
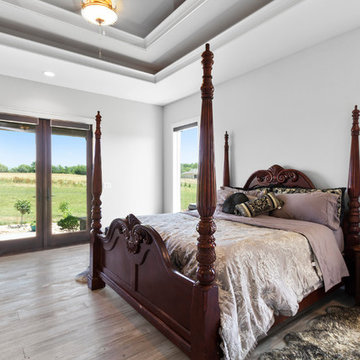
The master suite features an absolutely amazing master bathroom. Every detail and finish gives a luxurious feel. The tile accent behind the claw-foot soaker tub and inside the huge walk-in shower is gorgeous and makes you feel like you're in your own private spa. Just through the master bathroom is the master closet room with a built-in makeup vanity, plenty of storage options and a custom island.
Photography by: KC Media Team
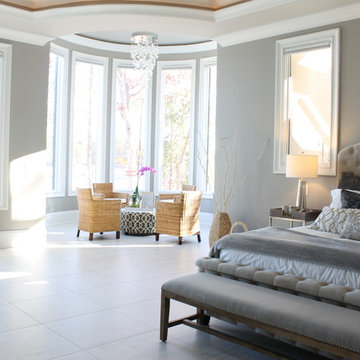
This tall ceiling, spacious master suite overlooking beautiful Lake Norman, bright natural lights with auto controlled window treatment. Direct access to balcony and private pool.
Cathy Reed
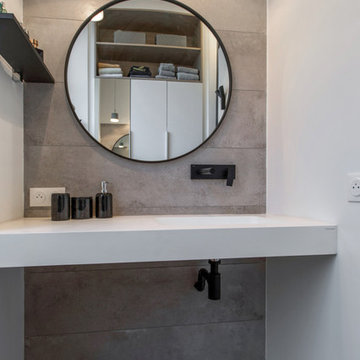
Aménagement d'une suite parentale moderne proche du Vieux Lyon, un espace de bien être, lumineux et chaleureux avec la création d'un dressing sur mesure pour optimiser l'espace au maximum.
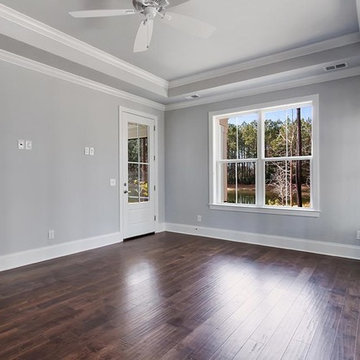
The Water Oak Home in Hampton Hall was built for to take advantage of the views of the trees and the water outside the home. The clients chose to incorporate large windows for natural light and a large screened in porch on the back.
- Handscraped hardwood floor throughout
- Custom Laundry room
- Large sliding glass doors with sidelights
- Master bath with soaker tub and shower
- Kitchen nook breakfast area
- Custom two-tone kitchen cabinets
Bedroom Design Ideas with Grey Walls and Ceramic Floors
9
