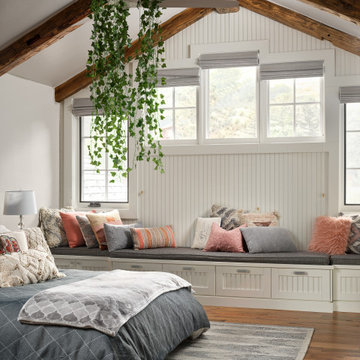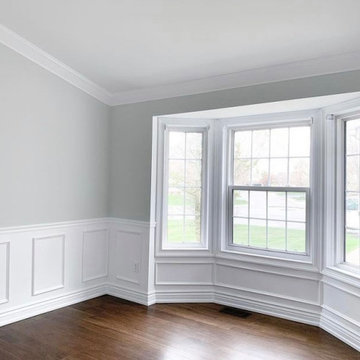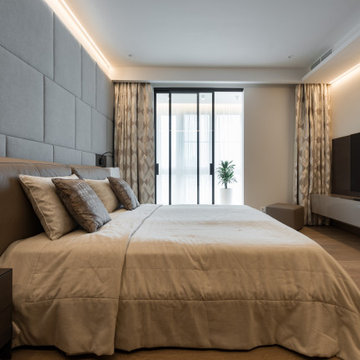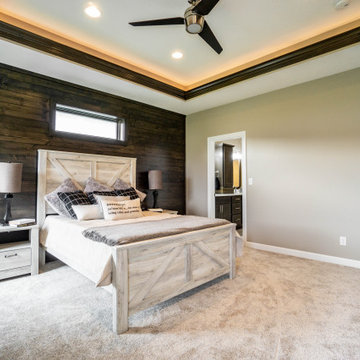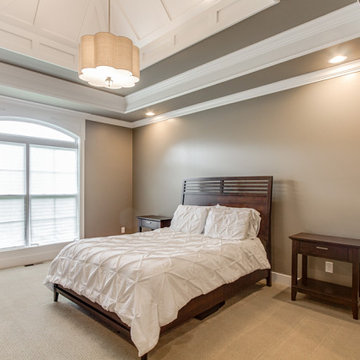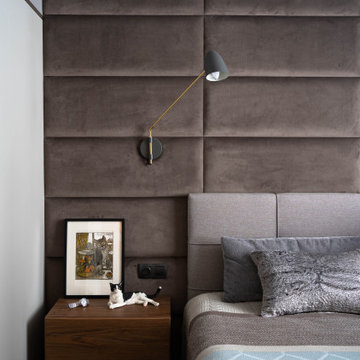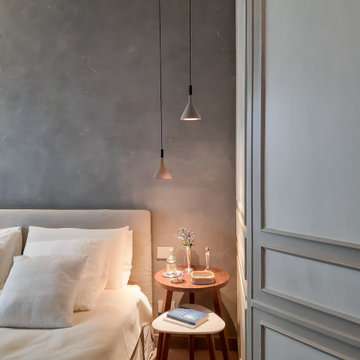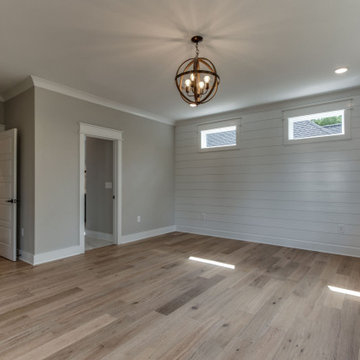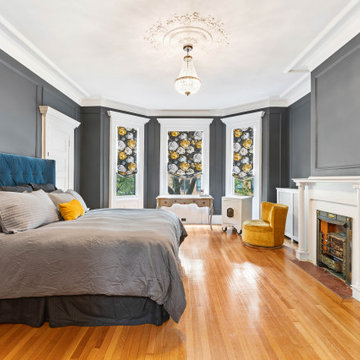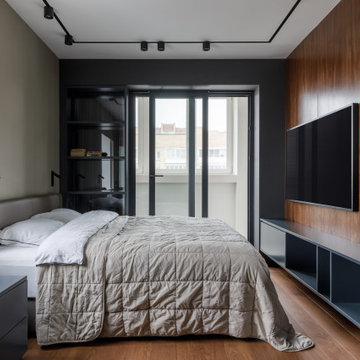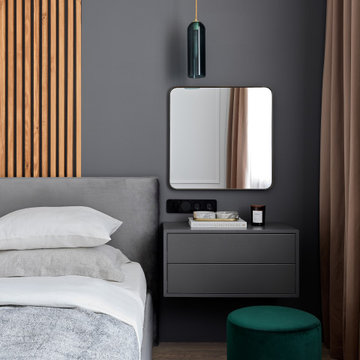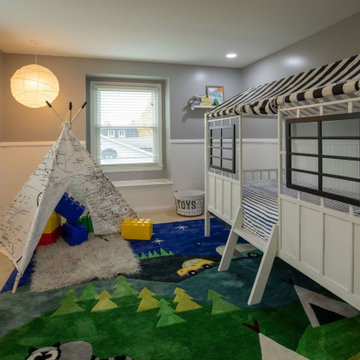Bedroom Design Ideas with Grey Walls and Decorative Wall Panelling
Refine by:
Budget
Sort by:Popular Today
101 - 120 of 306 photos
Item 1 of 3
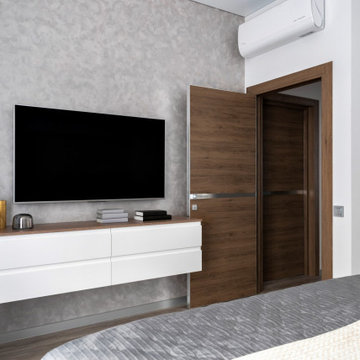
Минималистичная мастер-спальня в квартире, выполненная в светло-серых тонах, имеет необычные детали в виде декоративной штукатурки и панелей, расположенных сверху и снизу от изголовья кровати.
Вместительный шкаф белого цвета не перегружает пространство, а как бы становится одной из стен в помещении. Детали из дерева соединяют мебель и межкомнатные двери, организуя пространство и придавая ему строгости.
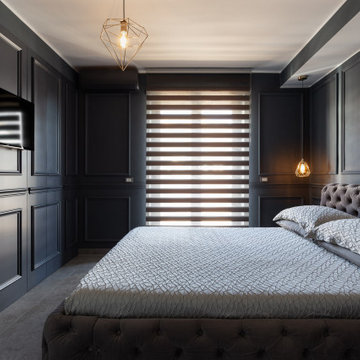
Camera da letto in stile classico contemporaneo con boiserie antracite, cabina armadio nascosta e lampade a sospensione.
Foto: © Federico Viola Fotografia – 2021
Progetto di Fabiana Fusco Architetto
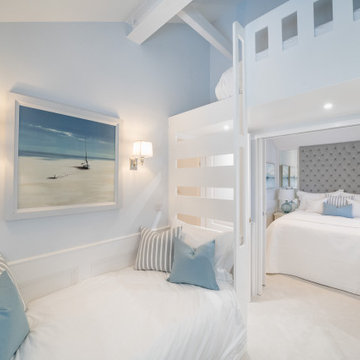
Nestled in the heart of Cowes on the Isle of Wight, this gorgeous Hampton's style cottage proves that good things, do indeed, come in 'small packages'!
Small spaces packed with BIG designs and even larger solutions, this cottage may be small, but it's certainly mighty, ensuring that storage is not forgotten about, alongside practical amenities.
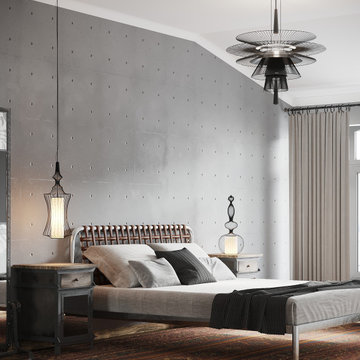
Спальня для холостяка. Мы выбрали декоративное покрытие для стен под бетон. Заказчик захотел спальню в темных тонах в стиле брутализм. Минималистичная дизайнерская кровать, эффектные светильники и мебель удачно дополнили интерьер.

This 2-story home includes a 3- car garage with mudroom entry, an inviting front porch with decorative posts, and a screened-in porch. The home features an open floor plan with 10’ ceilings on the 1st floor and impressive detailing throughout. A dramatic 2-story ceiling creates a grand first impression in the foyer, where hardwood flooring extends into the adjacent formal dining room elegant coffered ceiling accented by craftsman style wainscoting and chair rail. Just beyond the Foyer, the great room with a 2-story ceiling, the kitchen, breakfast area, and hearth room share an open plan. The spacious kitchen includes that opens to the breakfast area, quartz countertops with tile backsplash, stainless steel appliances, attractive cabinetry with crown molding, and a corner pantry. The connecting hearth room is a cozy retreat that includes a gas fireplace with stone surround and shiplap. The floor plan also includes a study with French doors and a convenient bonus room for additional flexible living space. The first-floor owner’s suite boasts an expansive closet, and a private bathroom with a shower, freestanding tub, and double bowl vanity. On the 2nd floor is a versatile loft area overlooking the great room, 2 full baths, and 3 bedrooms with spacious closets.
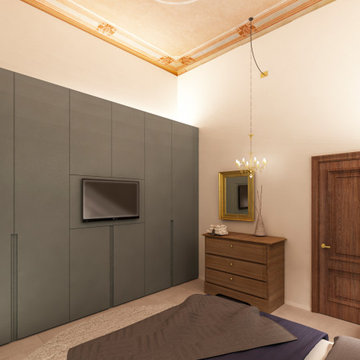
un armadio guardaroba su misura per una camera con affresco al soffitto
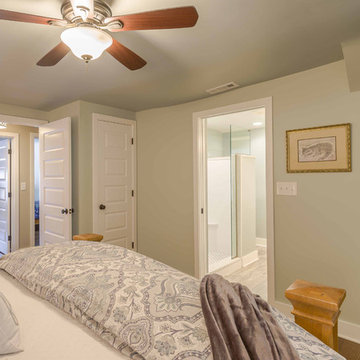
This adorable Cape Cod house needed upgrading of its existing shared hall bath, and the addition of a new master bath. Removing a wall in the bath revealed gorgeous brick, to be left exposed. The existing master bedroom had a small reading nook that was perfect for the addition of a new bath - just barely large enough for a large shower, toilet, and double-sink vanities. The clean lines, white shaker cabinets, white subway tile, and finished details make these 2 baths the star of this quaint home.
Photography by Kmiecik Imagery.
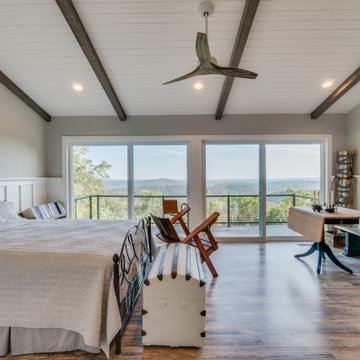
We transitioned the floor tile to the rear shower wall with an inset flower glass tile to incorporate the adjoining tile and keep with the cottage theme
Bedroom Design Ideas with Grey Walls and Decorative Wall Panelling
6
