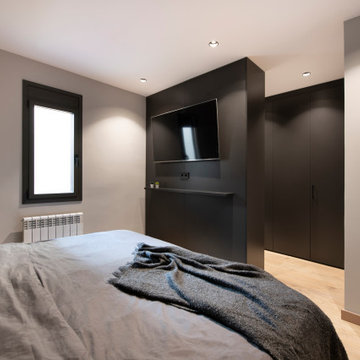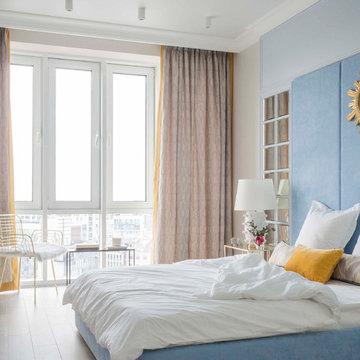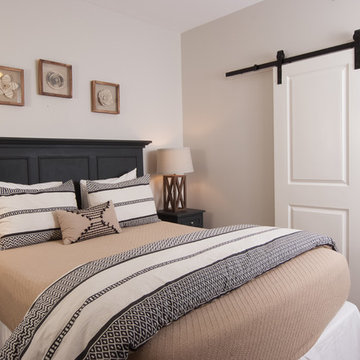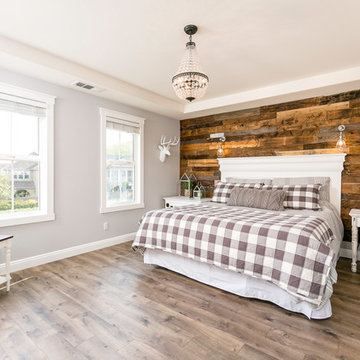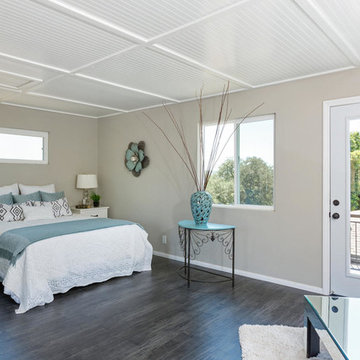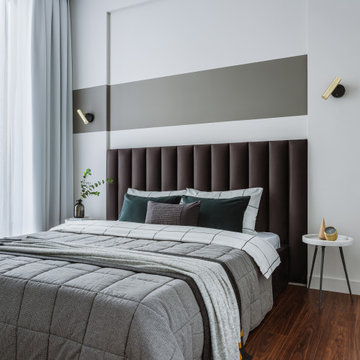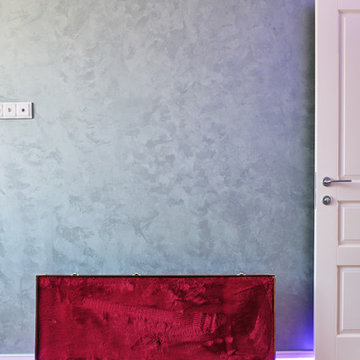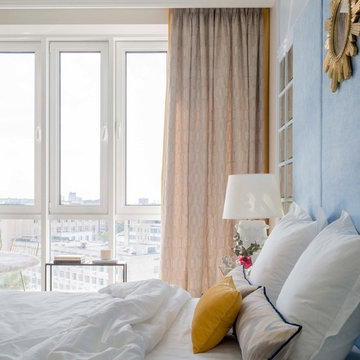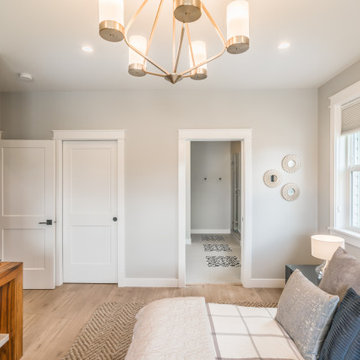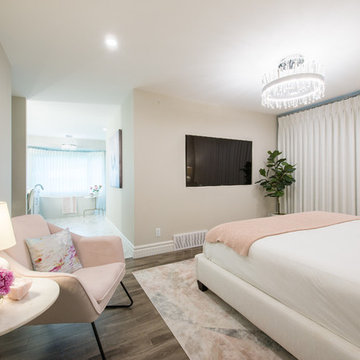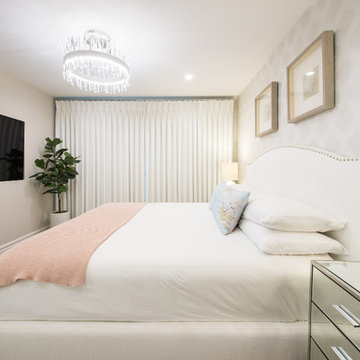Bedroom Design Ideas with Grey Walls and Laminate Floors
Refine by:
Budget
Sort by:Popular Today
121 - 140 of 1,982 photos
Item 1 of 3
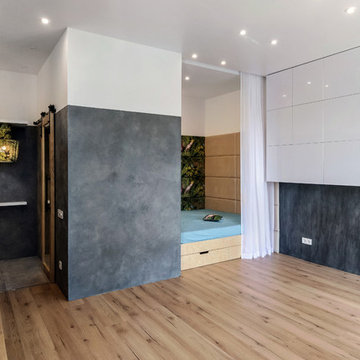
Особая история- лампа на входе. Визуальная точка, которую хотелось сделать необычно. В результате родилась лампа- мы её сделали по эскизам: каркас сделан на местном производстве. Из остатков ткани панелей сделали сам абажур.
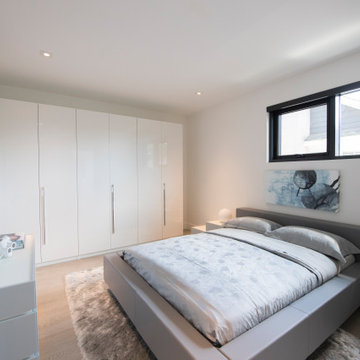
Custom built by DCAM HOMES, one of Oakville’s most reputable builders. South of Lakeshore and steps to the lake, this newly built modern custom home features over 3,200 square feet of stylish living space in a prime location!
This stunning home provides large principal rooms that flow seamlessly from one another. The open concept design features soaring 24-foot ceilings with floor to ceiling windows flooding the space with natural light. A home office is located off the entrance foyer creating a private oasis away from the main living area. The double storey ceiling in the family room automatically draws your eyes towards the open riser wood staircase, an architectural delight. This space also features an extra wide, 74” fireplace for everyone to enjoy.
The thoughtfully designed chef’s kitchen was imported from Italy. An oversized island is the center focus of this room. Other highlights include top of the line built-in Miele appliances and gorgeous two-toned touch latch custom cabinetry.
With everyday convenience in mind - the mudroom, with access from the garage, is the perfect place for your family to “drop everything”. This space has built-in cabinets galore – providing endless storage.
Upstairs the master bedroom features a modern layout with open concept spa-like master ensuite features shower with body jets and steam shower stand-alone tub and stunning master vanity. This master suite also features beautiful corner windows and custom built-in wardrobes. The second and third bedroom also feature custom wardrobes and share a convenient jack-and-jill bathroom. Laundry is also found on this level.
Beautiful outdoor areas expand your living space – surrounded by mature trees and a private fence, this will be the perfect end of day retreat!
This home was designed with both style and function in mind to create both a warm and inviting living space.
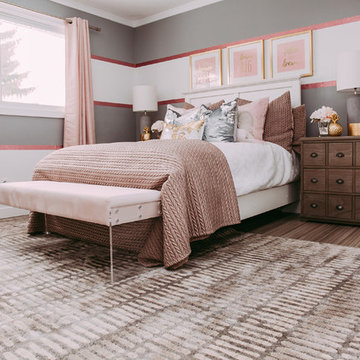
Girls bedroom, modern bedroom, gold, silver, pink , Edmonton interior designer, Edmonton home stager, Edmonton home stager, modern country bedroom , yeg designer, yeg decorator, yeg designer, girls room decor, bedroom ideas for girls rooms
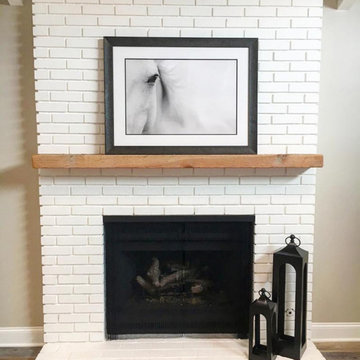
A simple facelift to this existing fireplace by painting the brick and adding a raw wood mantle. We kept the accessories simple to showcase the beautiful black and white photography.
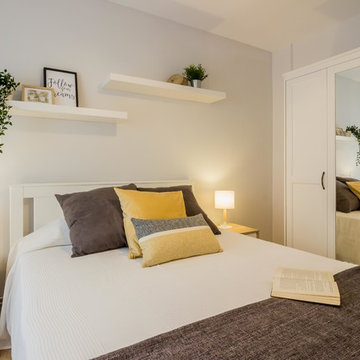
Preparamos un dormitorio principal sencillo, lleno de luz, con almacenaje suficiente y mesa de estudio . Además , con un estilo suave y relajante para los inquilinos vacacionales. El color amarillo da un punto vivo y tonificante en el ambiente relajado. La lámpara de papel proporciona una luz suave e indirecta.
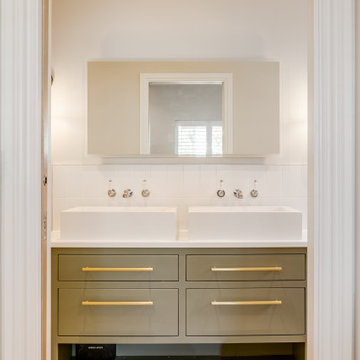
This cozy and contemporary paneled bedroom is a great space to unwind. With a sliding hidden door to the ensuite, a large feature built-in wardrobe with lighting, and a ladder for tall access. It has hints of the industrial and the theme and colors are taken through into the ensuite.
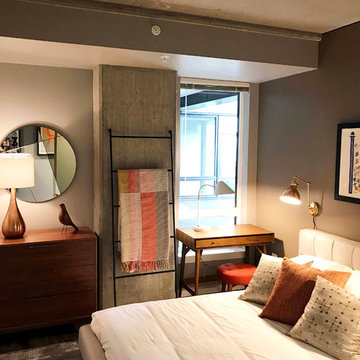
This small bedroom allows for a double size bed, and with that, we mounted articulating wall sconces behind the headboard for reading. With no room for bedside table, we placed a mini desk and stool at the window, the round wall mirror to make the room seem larger. We love the brass detail in this design! O2 Belltown - Model Room #803, Seattle, WA, Belltown Design, Photography by Paula McHugh
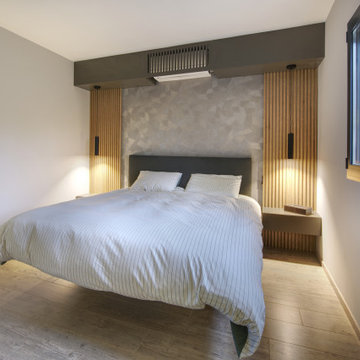
La chambre a été repensée pour avoir une véritable composition en tête de lit. Le but était de faire ressortir cet espace et créer un espace cocooning. Un caisson a été imaginé en partie haute pour dissimuler le bloc clim et faire passer l'électricité afin de faire tomber des suspensions sur les chevets.
Les tables de chevet ont été concues avec des prises intégrées sur les côtés pour un soucis de confort. Ce sont des tiroirs avec ouverture invisible par pression. L'ensemble est rehaussé par des tasseaux bois qui apportent de la chaleur à la structure. Un papier peint en relief graphique est installé derrière le lit pour jouer avec la lumière et créer du dynamisme délicatement.
En face du lit un meuble étagères rétro éclairé a été fabriqué et installé pour pouvoir entreposé des éléments de décoration.
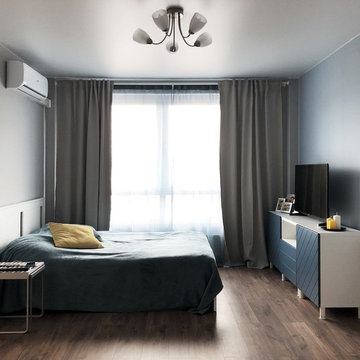
Дизайн спальни выдержан в холодных лаконичных тонах. Преобладают светло-серый, тусклый синий и белые цвета. Яркости и тепла в общий интерьер вносят грамотно продуманные цветовые акценты грушевого цвета (кресло, настольная лампа, свечи).
Пространство поделено на две условные зоны: спальня и кабинет. Зона спальни – двуспальная кровать и тумба под телевизор - расположилась возле панорамного окна.
Bedroom Design Ideas with Grey Walls and Laminate Floors
7
