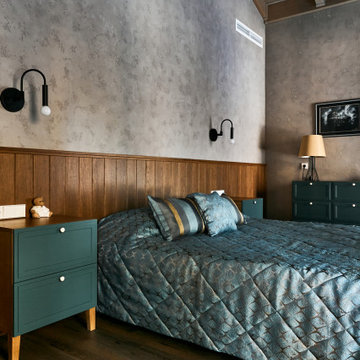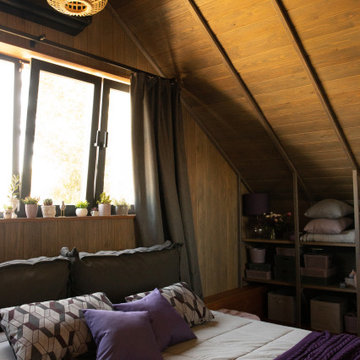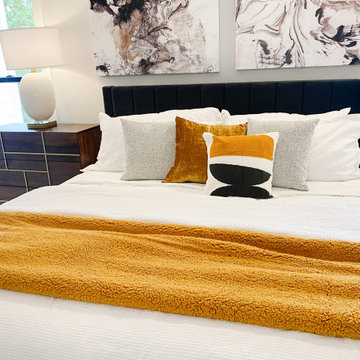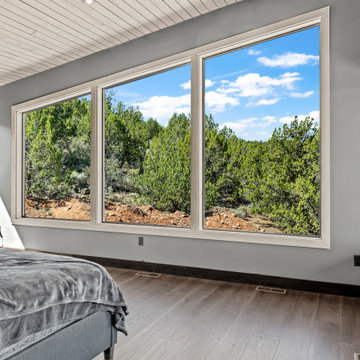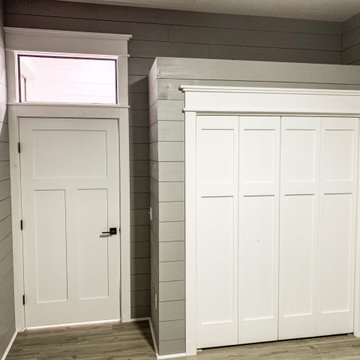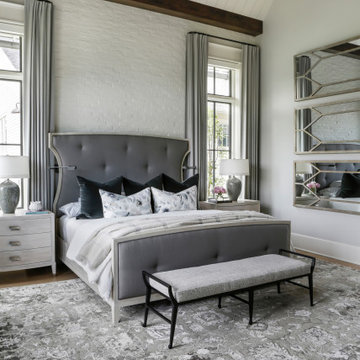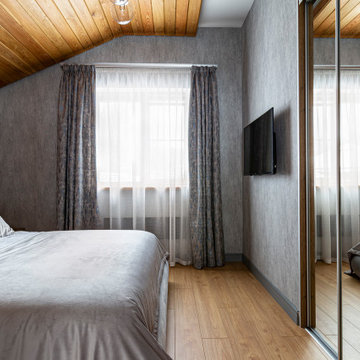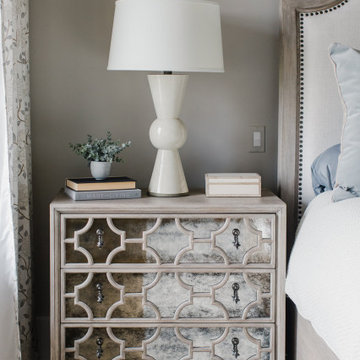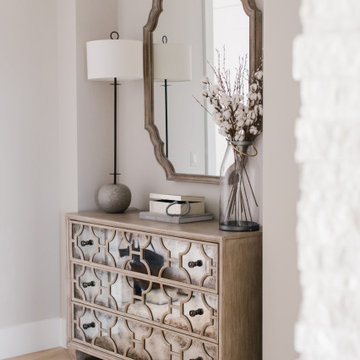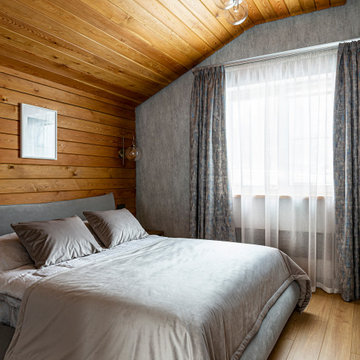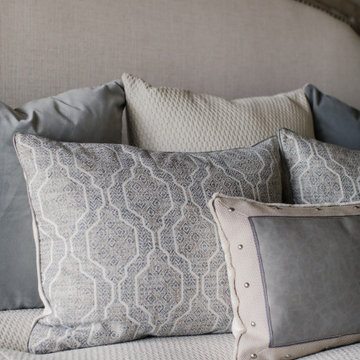Bedroom Design Ideas with Grey Walls and Timber
Refine by:
Budget
Sort by:Popular Today
81 - 100 of 108 photos
Item 1 of 3
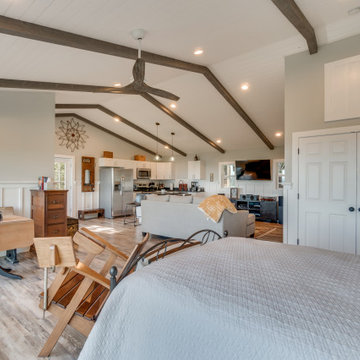
We transitioned the floor tile to the rear shower wall with an inset flower glass tile to incorporate the adjoining tile and keep with the cottage theme
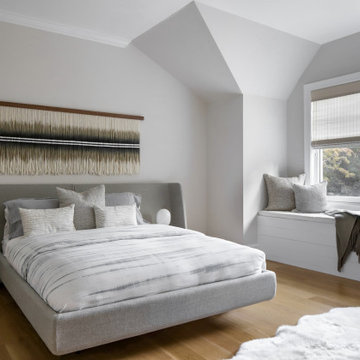
A casual guest bedroom is perfect at the beach. The floating upholstered bed with built in night tables with modern accent lamps and enhanced by a mix of textured throw pillows with hint of metallic to bring out the silver accent of the contemporary fiber art. The built in window seat makes the space cozy and the wooden hand chair, (not shown), adds a bit of intrigue...
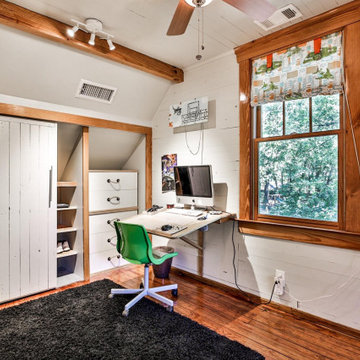
Loft style bedroom is a small spece with tongue and groove ceiling built-in bed, dresser and sliding door to enter the room as well as the closet door slides in front of the dresser when opening. There is plenty of storage space in built in drawers under the bed!
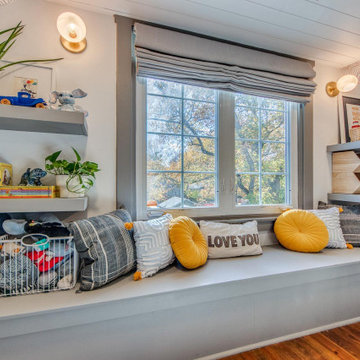
A third floor in Webster Groves was transformed from one open space into three functional rooms for a growing family. The new space is now the perfect bedroom for the two boys of the family. Dad’s home office now sits at the top of the stairs so he has some quiet space tucked away from the rest of the house. The highlight of this beautiful renovation is the modern bathroom with black and gold accents throughout.
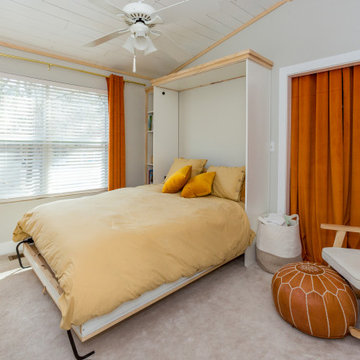
Bedroom Renovation
Scope of Work:
-Custom Murphy Bed
-Ship Lap Ceiling (covering existing popcorn ceiling)
-Casings and Base moldings
-Bookshelf
-Window treatments
-Furnishings
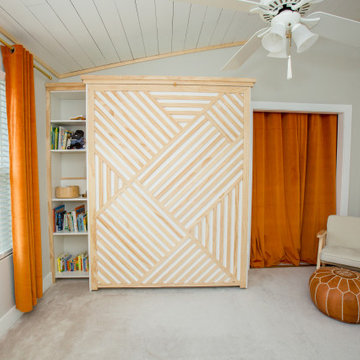
Bedroom Renovation
Scope of Work:
-Custom Murphy Bed
-Ship Lap Ceiling (covering existing popcorn ceiling)
-Casings and Base moldings
-Bookshelf
-Window treatments
-Furnishings
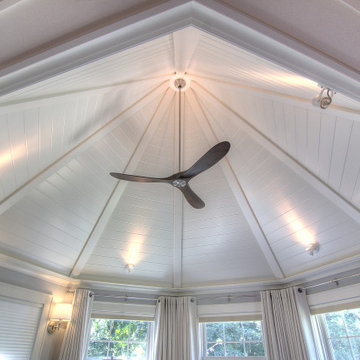
Master bedroom with turret wood shiplap ceiling and pine floors to match the original in this historic home.
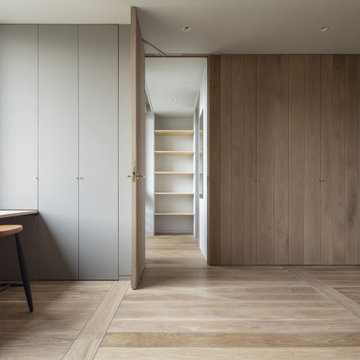
本計画は名古屋市の歴史ある閑静な住宅街にあるマンションのリノベーションのプロジェクトで、夫婦と子ども一人の3人家族のための住宅である。
設計時の要望は大きく2つあり、ダイニングとキッチンが豊かでゆとりある空間にしたいということと、物は基本的には表に見せたくないということであった。
インテリアの基本構成は床をオーク無垢材のフローリング、壁・天井は塗装仕上げとし、その壁の随所に床から天井までいっぱいのオーク無垢材の小幅板が現れる。LDKのある主室は黒いタイルの床に、壁・天井は寒水入りの漆喰塗り、出入口や家具扉のある長手一面をオーク無垢材が7m以上連続する壁とし、キッチン側の壁はワークトップに合わせて御影石としており、各面に異素材が対峙する。洗面室、浴室は壁床をモノトーンの磁器質タイルで統一し、ミニマルで洗練されたイメージとしている。
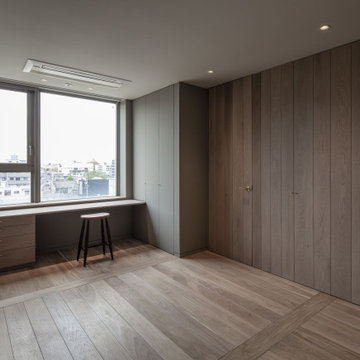
本計画は名古屋市の歴史ある閑静な住宅街にあるマンションのリノベーションのプロジェクトで、夫婦と子ども一人の3人家族のための住宅である。
設計時の要望は大きく2つあり、ダイニングとキッチンが豊かでゆとりある空間にしたいということと、物は基本的には表に見せたくないということであった。
インテリアの基本構成は床をオーク無垢材のフローリング、壁・天井は塗装仕上げとし、その壁の随所に床から天井までいっぱいのオーク無垢材の小幅板が現れる。LDKのある主室は黒いタイルの床に、壁・天井は寒水入りの漆喰塗り、出入口や家具扉のある長手一面をオーク無垢材が7m以上連続する壁とし、キッチン側の壁はワークトップに合わせて御影石としており、各面に異素材が対峙する。洗面室、浴室は壁床をモノトーンの磁器質タイルで統一し、ミニマルで洗練されたイメージとしている。
Bedroom Design Ideas with Grey Walls and Timber
5
