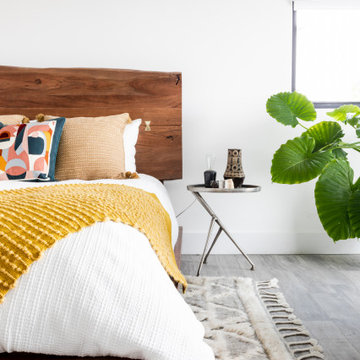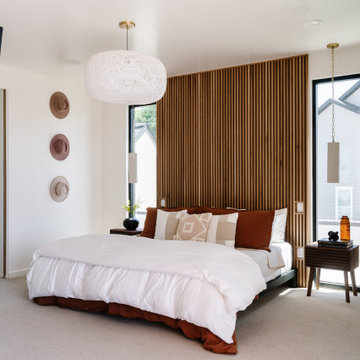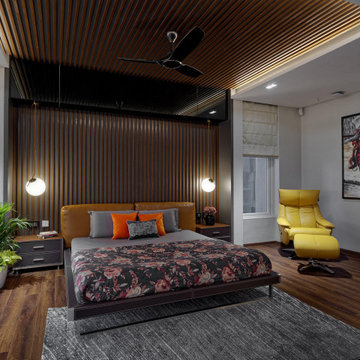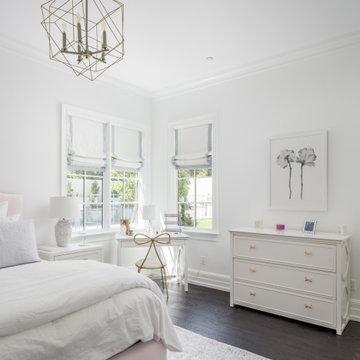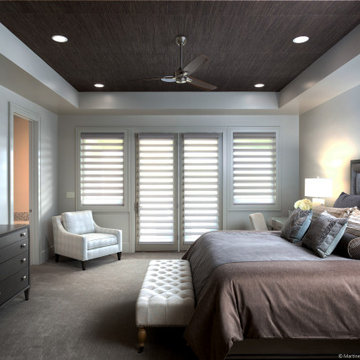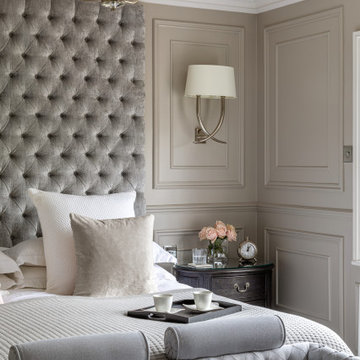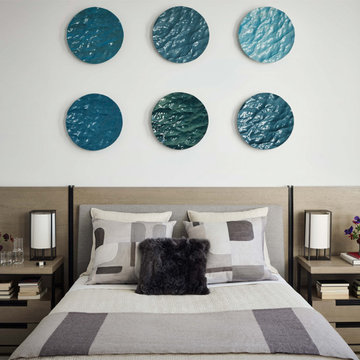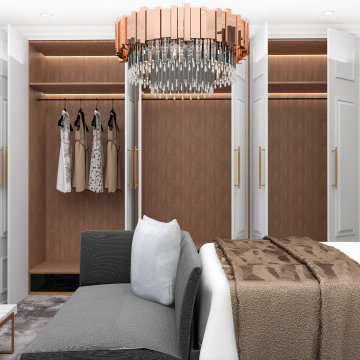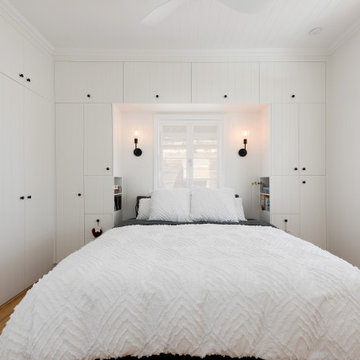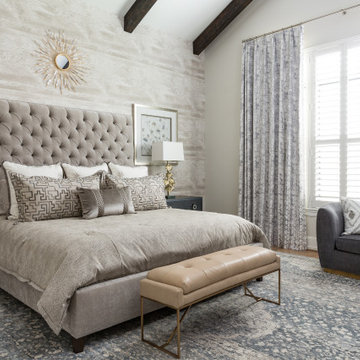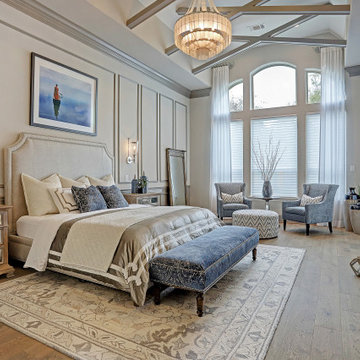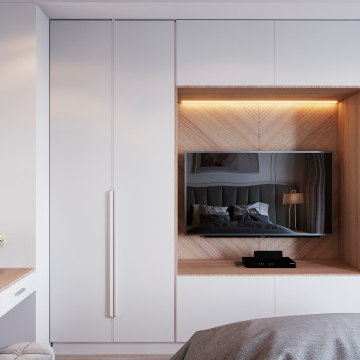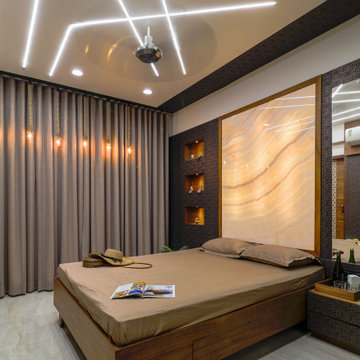Bedroom Design Ideas with Grey Walls and White Walls
Refine by:
Budget
Sort by:Popular Today
221 - 240 of 184,881 photos
Item 1 of 3
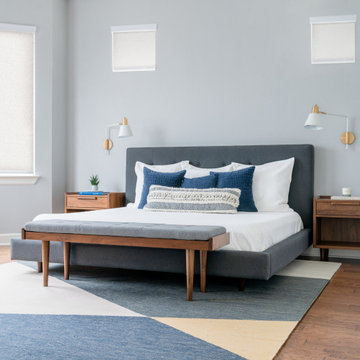
Breathe Design Studio helped this young family select their design finishes and furniture. Before the house was built, we were brought in to make selections from what the production builder offered and then make decisions about what to change after completion. Every detail from design to furnishing was accounted for from the beginning and the result is a serene modern home in the beautiful rolling hills of Bee Caves, Austin.
---
Project designed by the Atomic Ranch featured modern designers at Breathe Design Studio. From their Austin design studio, they serve an eclectic and accomplished nationwide clientele including in Palm Springs, LA, and the San Francisco Bay Area.
For more about Breathe Design Studio, see here: https://www.breathedesignstudio.com/
To learn more about this project, see here: https://www.breathedesignstudio.com/sereneproduction
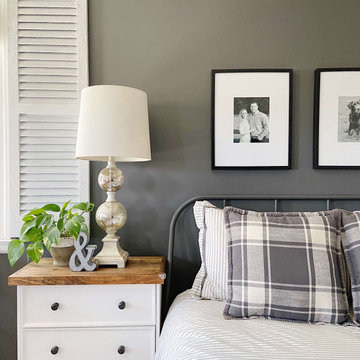
Master Bedroom Design. Kendall Charcoal walls by Benjamin Moore. Framed photos above headboard with golden pothos potted on side table. Neutral colors and textures create a cozy master bedroom escape.
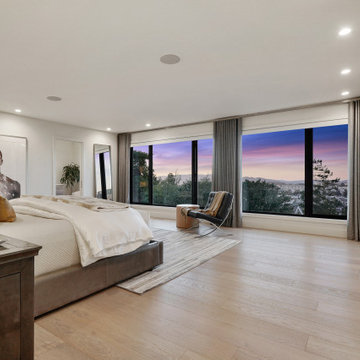
For our client, who had previous experience working with architects, we enlarged, completely gutted and remodeled this Twin Peaks diamond in the rough. The top floor had a rear-sloping ceiling that cut off the amazing view, so our first task was to raise the roof so the great room had a uniformly high ceiling. Clerestory windows bring in light from all directions. In addition, we removed walls, combined rooms, and installed floor-to-ceiling, wall-to-wall sliding doors in sleek black aluminum at each floor to create generous rooms with expansive views. At the basement, we created a full-floor art studio flooded with light and with an en-suite bathroom for the artist-owner. New exterior decks, stairs and glass railings create outdoor living opportunities at three of the four levels. We designed modern open-riser stairs with glass railings to replace the existing cramped interior stairs. The kitchen features a 16 foot long island which also functions as a dining table. We designed a custom wall-to-wall bookcase in the family room as well as three sleek tiled fireplaces with integrated bookcases. The bathrooms are entirely new and feature floating vanities and a modern freestanding tub in the master. Clean detailing and luxurious, contemporary finishes complete the look.
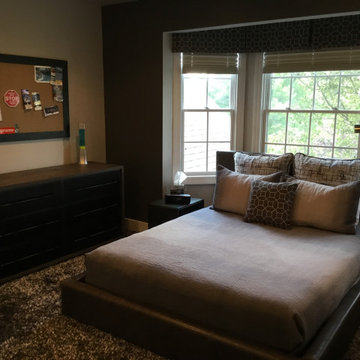
Gray cool teen bedroom with sitting area to hang out and lounge in with friends.
Just the Right Piece
Warren, NJ 07059
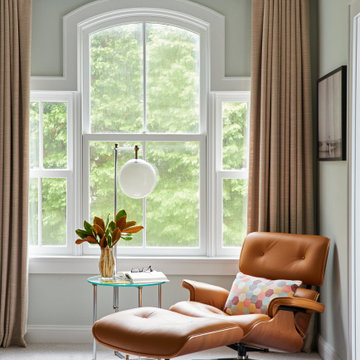
Classic shapes, a good flow imbued with plenty of lifestyle to suit this family — indoors and out.
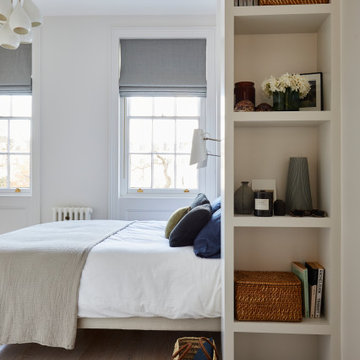
This bijou bedroom needed to store its owners personal possessions and clothes, as well as look pretty from the hallway, so the shelving was designed as a display area as well as hiding the boiler. The white tile oak floors and linen Roman blinds keep it feeling light and airy.
Bedroom Design Ideas with Grey Walls and White Walls
12
