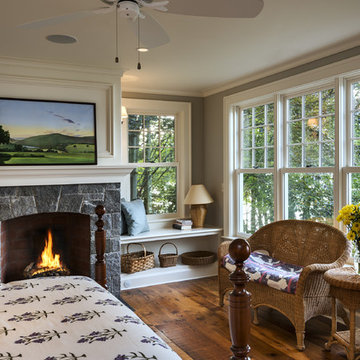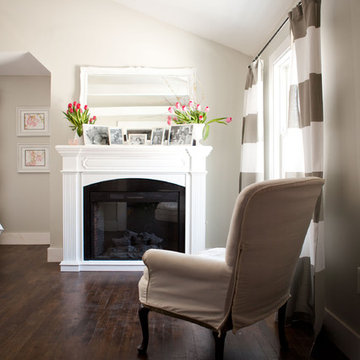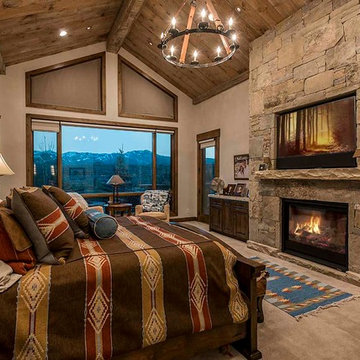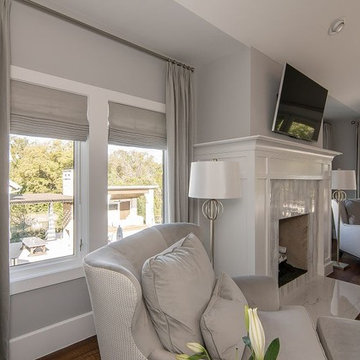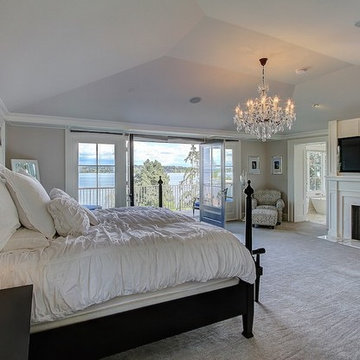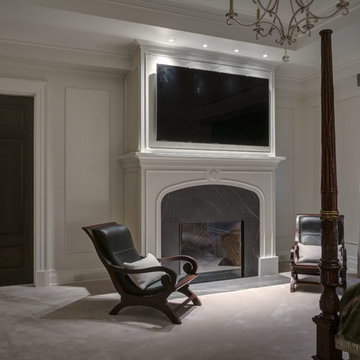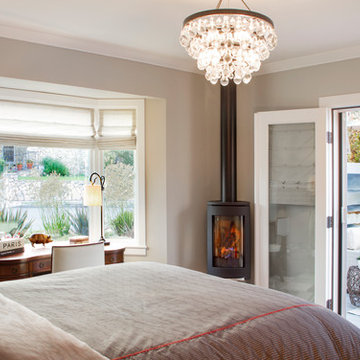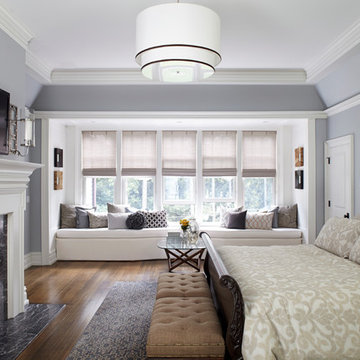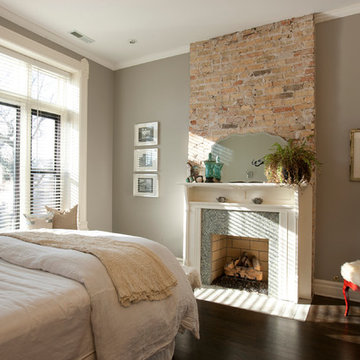Bedroom Design Ideas with Grey Walls
Refine by:
Budget
Sort by:Popular Today
61 - 80 of 4,726 photos
Item 1 of 3
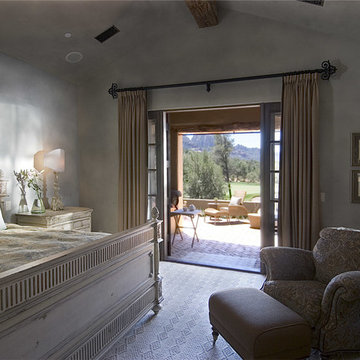
This Master suite brings peaceful rest .The smooth venician plaster walls in a soft blue gray, are the backdrop to the Habersham bed bringing the farmhouse feel into the design.
Brenda Jacobson Photography
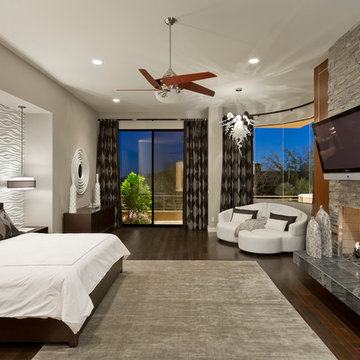
Contemporary bedroom in Desert Mountain, Scottsdale AZ.Accent wall in 3d wave panels by Interlam. Sectional by Lazar, Drapery fabric by Harlequin, Rug by Kravet, Bedding by Restoration Hardware, Bed, Nightstands, and Dresser by Bolier. Jason Roehner Photography
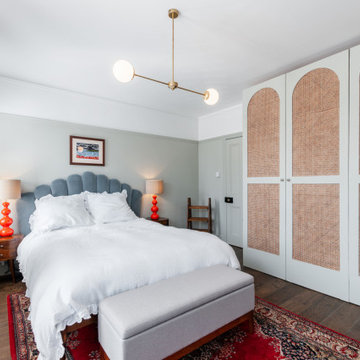
Mirroring the curves throughout the house, from the hallway coving to the velvet headboard, the wobbly @pookylights and finally the bespoke rattan wardrobe doors - it’s the ultimate zen den ? Designed and Furniture Sourced by @plucked_interiors
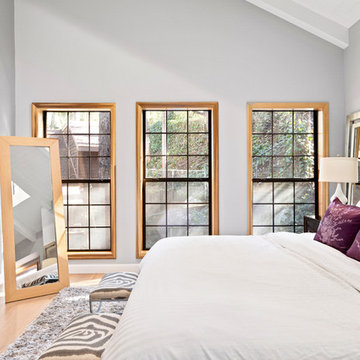
The master bedroom was repainted and refinished with new light hardwood floors and it features a new fireplace and barn door to the master bathroom.
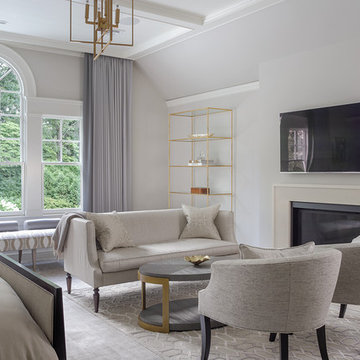
Elegant and serene master bedroom seating area in front of a gas fireplace.
Peter Rymwid Photography

Primary suite with crown molding and vaulted ceilings, the custom fireplace mantel, and a crystal chandelier.
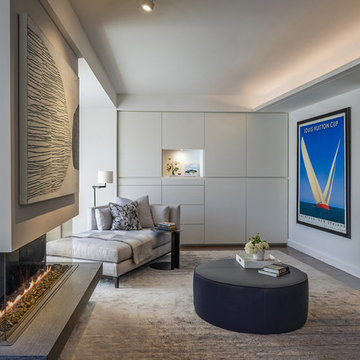
An updated master bedroom with a modern fireplace and a reading nook.
Eric Roth Photography
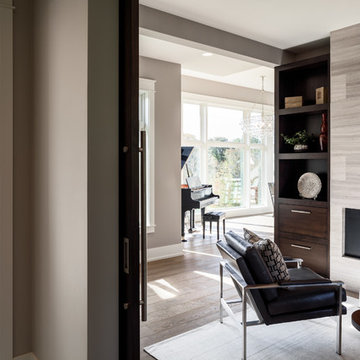
The Cicero is a modern styled home for today’s contemporary lifestyle. It features sweeping facades with deep overhangs, tall windows, and grand outdoor patio. The contemporary lifestyle is reinforced through a visually connected array of communal spaces. The kitchen features a symmetrical plan with large island and is connected to the dining room through a wide opening flanked by custom cabinetry. Adjacent to the kitchen, the living and sitting rooms are connected to one another by a see-through fireplace. The communal nature of this plan is reinforced downstairs with a lavish wet-bar and roomy living space, perfect for entertaining guests. Lastly, with vaulted ceilings and grand vistas, the master suite serves as a cozy retreat from today’s busy lifestyle.
Photographer: Brad Gillette
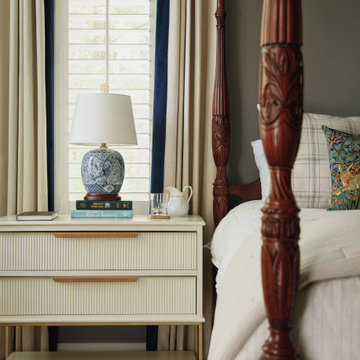
A Chattanooga primary bedroom combines a rice carved bed mixed with a few modern design elements to create a quiet retreat for the homeowners.
Bedroom Design Ideas with Grey Walls
4
