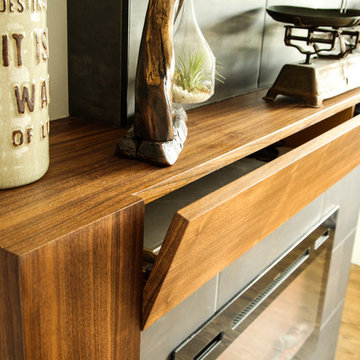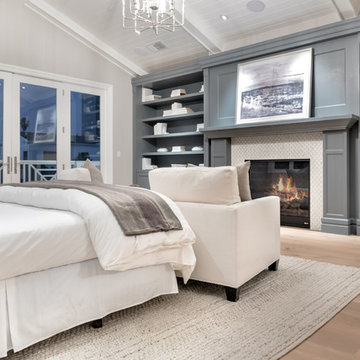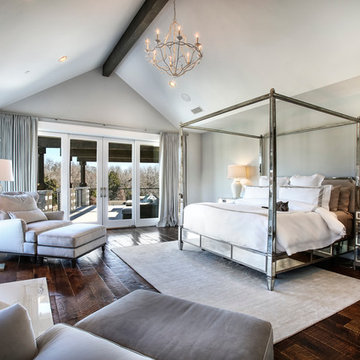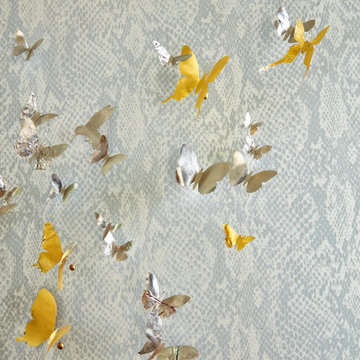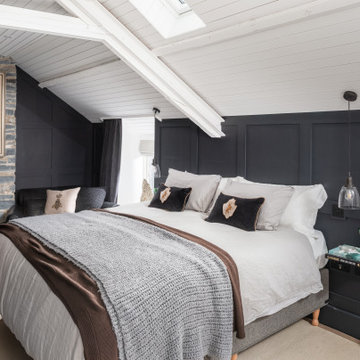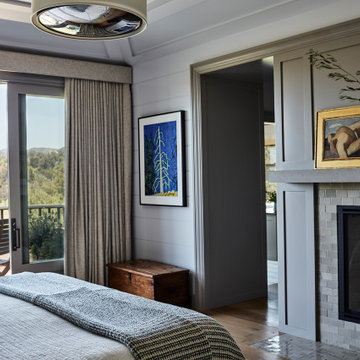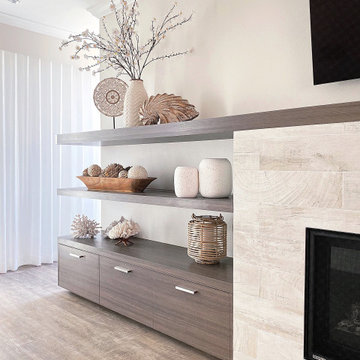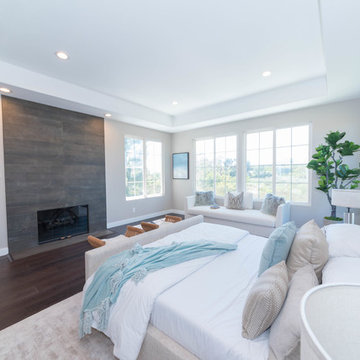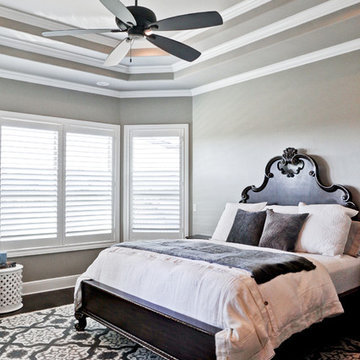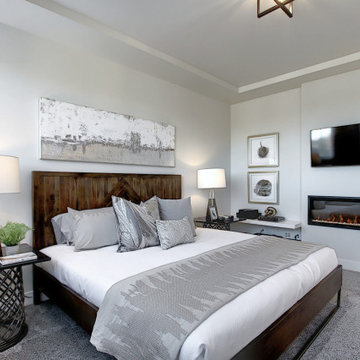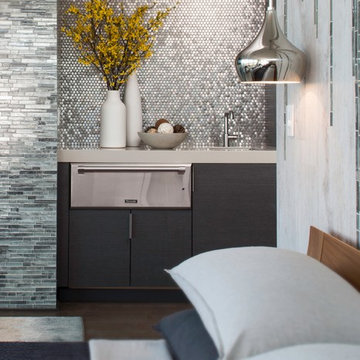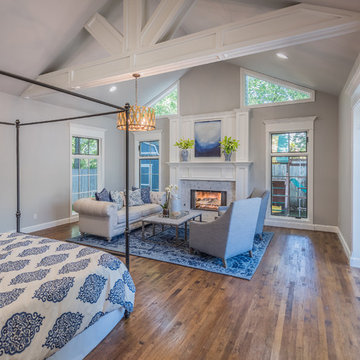Bedroom Design Ideas with Grey Walls
Refine by:
Budget
Sort by:Popular Today
121 - 140 of 4,319 photos
Item 1 of 3
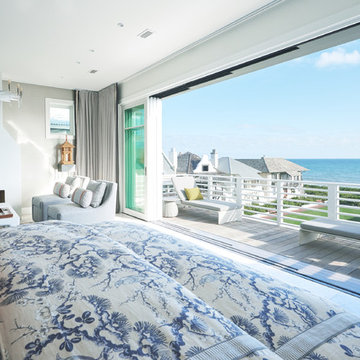
Explore star of TLC's Trading Spaces, architect and interior designer Vern Yip's coastal renovation at his Rosemary Beach, Florida vacation home. Beautiful ocean views were maximized with Marvin windows and large scenic doors.
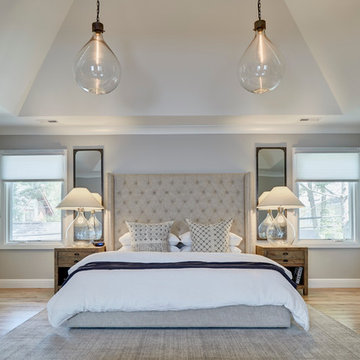
1,200 square foot master suite. Sitting area has a quartz fireplace and coffee / wine bar
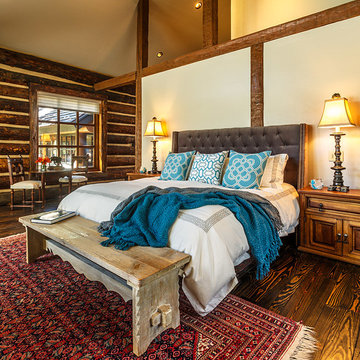
The Master Bedroom is spacious with a gorgeous view out to the mountains. Hunter Douglas Silhouette shadings grace the entire home. Photo by Chris Marona
Tim Flanagan Architect
Veritas General Contractor
Finewood Interiors for cabinetry
Light and Tile Art for lighting and tile and counter tops.
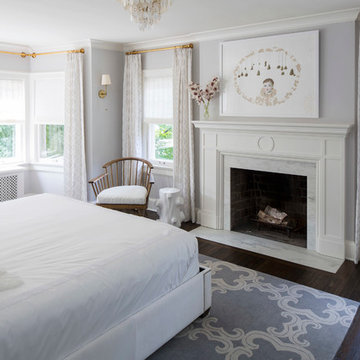
Martha O'Hara Interiors, Interior Design & Photo Styling | John Kraemer & Sons, Remodel | Troy Thies, Photography
Please Note: All “related,” “similar,” and “sponsored” products tagged or listed by Houzz are not actual products pictured. They have not been approved by Martha O’Hara Interiors nor any of the professionals credited. For information about our work, please contact design@oharainteriors.com.
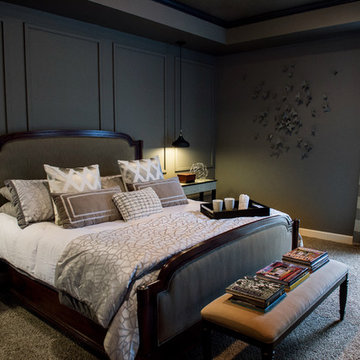
The master bedroom features a tray ceiling with bedside pendant lights on independent controls. The client’s existing bed was updated with crisp modern bedding. Wall molding was installed behind the bed to add texture and highlight the room’s symmetry. Power to a new computer nook was added, which is softened by bold striped curtains. The master bedroom fireplace was also updated with a white marble surround, fire glass, and a flat screen television. A metallic finished ceiling adds to the coziness of the space, along with new carpeting.
A collaborative art installation between the designer and Lafayette artist Christopher LaBauve features recycled aluminum cans hand cut into butterflies and mounted by aluminum wire. Painted the same dense gray color of the walls, each butterfly was carefully placed to reflect its own shadow.
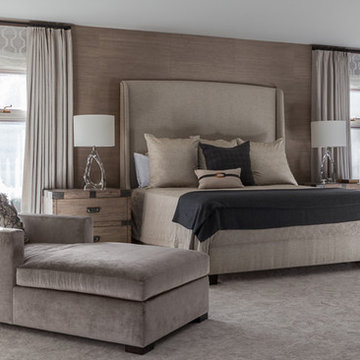
I love layering a room. Grasscloth wallpaper against soft roman sheers and wool draperies with simple hardware detail does just that.
The oversized upholstered headboard and crystal table lamps create the interesting focal point for this wall.
The pair of chaise lounges allow my clients to enjoy their room while watching TV without having to be in their bed. Ahhhh, the simple pleasures...
Photo credit: Janet Mesic Mackie
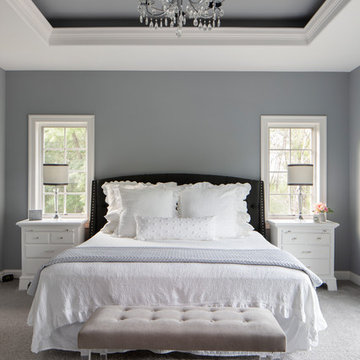
Trey ceiling painted the same Network Grey color of the walls is accented by the white painted crown and millwork. The Lights of Distinction chandelair and painted wood fireplace mantel adds the romance to this Master Bedroom.
Full patio door allows walk out onto outdoor deck and the sun to shine in. (Ryan Hainey)

Bedwardine Road is our epic renovation and extension of a vast Victorian villa in Crystal Palace, south-east London.
Traditional architectural details such as flat brick arches and a denticulated brickwork entablature on the rear elevation counterbalance a kitchen that feels like a New York loft, complete with a polished concrete floor, underfloor heating and floor to ceiling Crittall windows.
Interiors details include as a hidden “jib” door that provides access to a dressing room and theatre lights in the master bathroom.
Bedroom Design Ideas with Grey Walls
7
