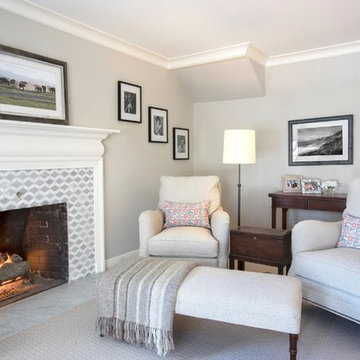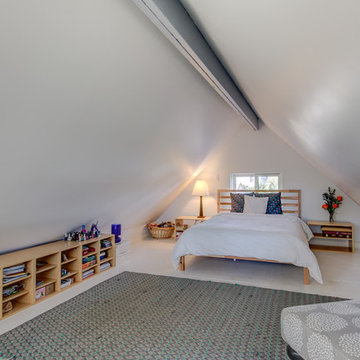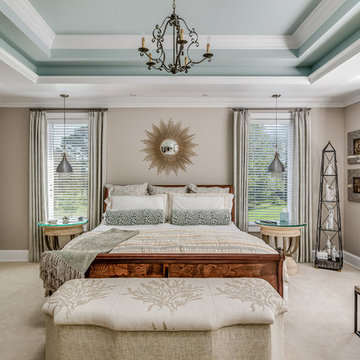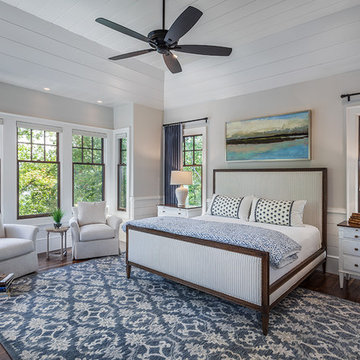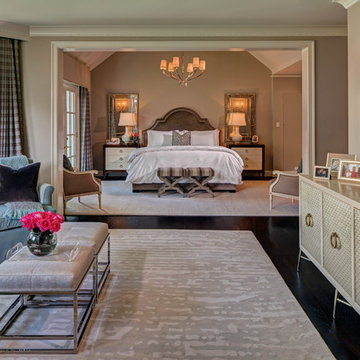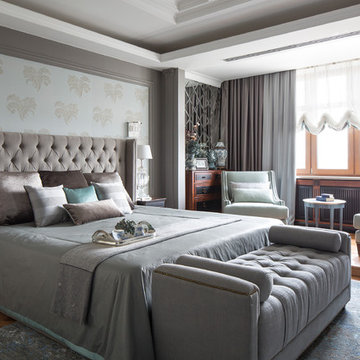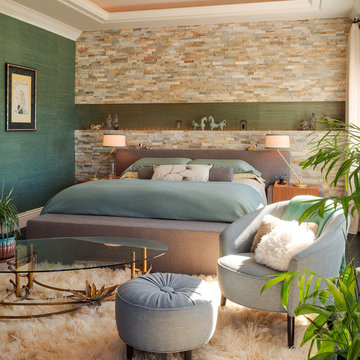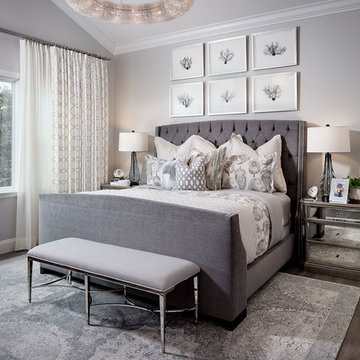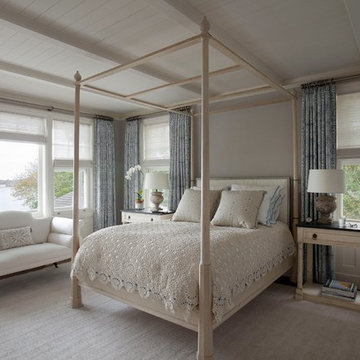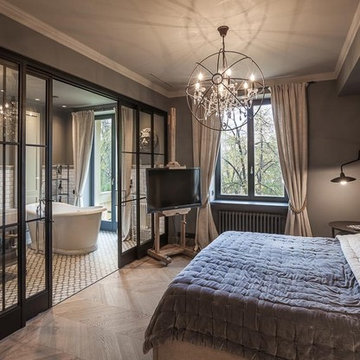Bedroom Design Ideas with Grey Walls
Refine by:
Budget
Sort by:Popular Today
61 - 80 of 27,337 photos

This primary suite bedroom has a coffered ceiling, a see-through fireplace, and vaulted ceiling with a custom chandelier.
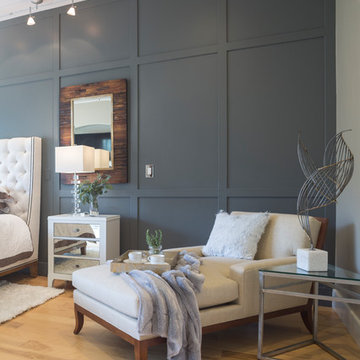
Transitional Master Bedroom, Vanguard Custom Bed and Mirrored bench, Hickory Chair Chaise Lounge through Forsey's Fine Furniture. Wall paneling by Climent Construction. Photography by Darryl Dobson.
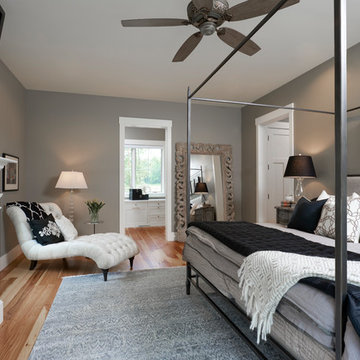
Traditional furnishings by Ethan Allen provide the perfect setting for a mature and comfortable master bedroom suite. A two-story fireplace is the central focus in this home. This home was Designed by Ed Kriskywicz and built by Meadowlark Design+Build in Ann Arbor, Michigan. Photos by John Carlson of Carlsonpro productions.
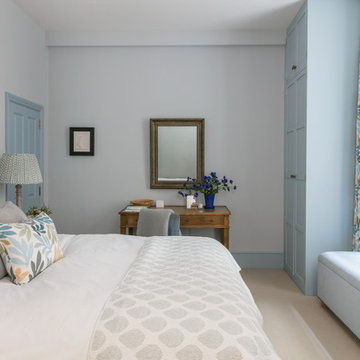
A blue-grey bedroom scheme here! Continuing the theme from the living / dining room of darker colour woodwork than walls. I love that colour on the skirting boards and doors. My favourite thing in this room is probably the beautiful curtain fabric. Photographer: Nick George
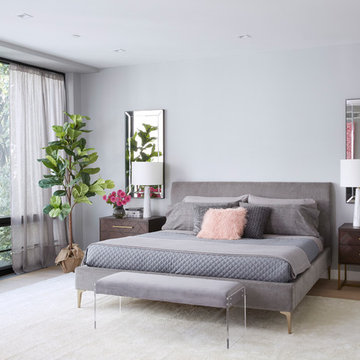
This property was completely gutted and redesigned into a single family townhouse. After completing the construction of the house I staged the furniture, lighting and decor. Staging is a new service that my design studio is now offering.
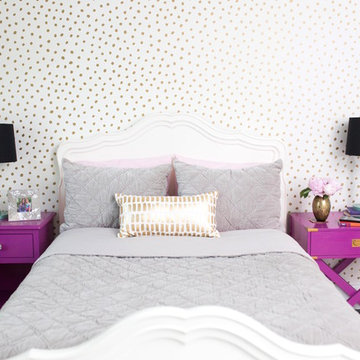
This is a bedroom for a tween girl. We wanted it to be fun and playful but also sophisticated enough to last until she goes to college. She loves it and so do we!
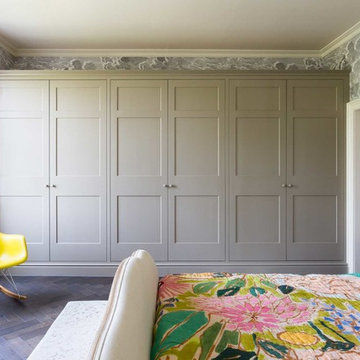
Classic fitted six panel wardrobes crafted from tulip in a large home in Bath. Complete with dark oak parquet flooring.
The wardrobe interiors, crafted from lacquered oak, featured an array of storage solutions including hanging areas, bespoke sliding shoe racks and deep drawers. We also incorporated internal LED lighting with automatic switches.
Photo: Billy Bolton
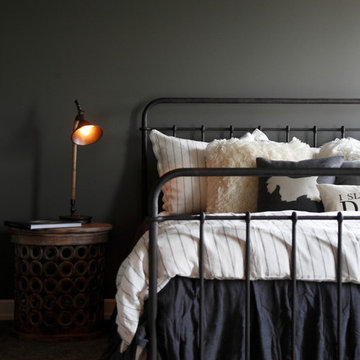
Being cool isn’t just about style. It’s about being resilient, going with the flow and adapting to change. What does this have to do with home interiors? Your home interiors reflect your own interior and vice versa. And your home should be your sanctuary, where you can relax, chill out and find peace. And, when summer’s heat and humidity is strongest, coolness in your home keeps you comfortable.
The Power of White
Sometimes white gets a bad rap because of its reputed use in medical settings. When you use white in your home, however, it creates an entirely different vibe (unless you have a lab in your home). White is simple. White is fresh. White is calming. And being calm is the foundation of cool.
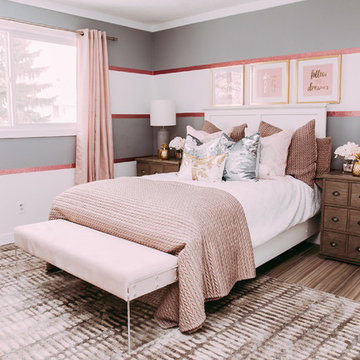
Girls bedroom, modern bedroom, gold, silver, pink , Edmonton interior designer, Edmonton home stager, Edmonton home stager, modern country bedroom , yeg designer, yeg decorator, yeg designer, girls room decor, bedroom ideas for girls rooms

A Modern Farmhouse set in a prairie setting exudes charm and simplicity. Wrap around porches and copious windows make outdoor/indoor living seamless while the interior finishings are extremely high on detail. In floor heating under porcelain tile in the entire lower level, Fond du Lac stone mimicking an original foundation wall and rough hewn wood finishes contrast with the sleek finishes of carrera marble in the master and top of the line appliances and soapstone counters of the kitchen. This home is a study in contrasts, while still providing a completely harmonious aura.
Bedroom Design Ideas with Grey Walls
4
