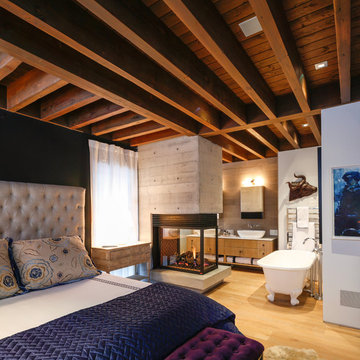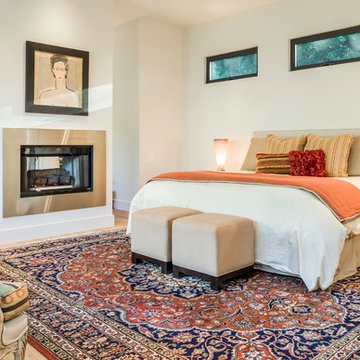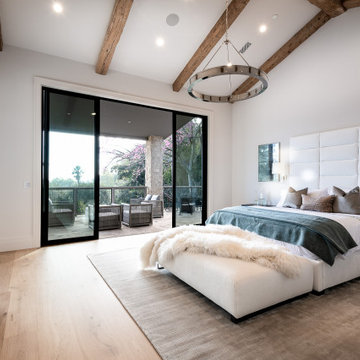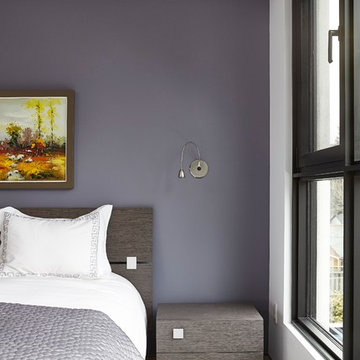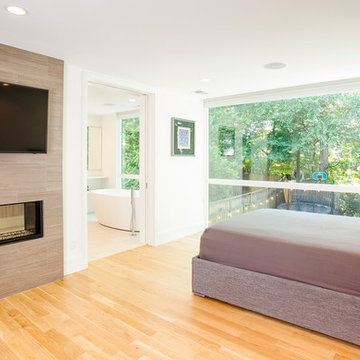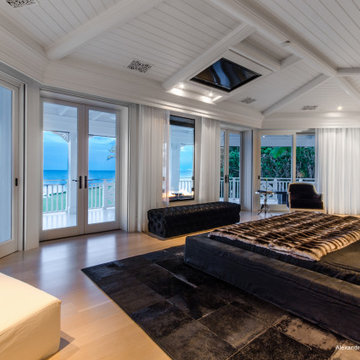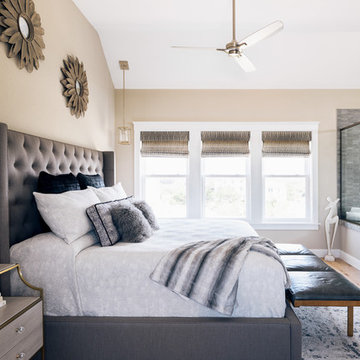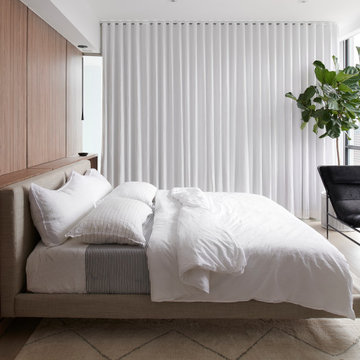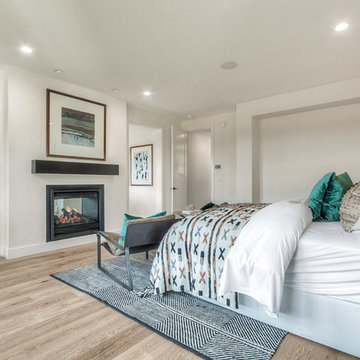Bedroom Design Ideas with Light Hardwood Floors and a Two-sided Fireplace
Refine by:
Budget
Sort by:Popular Today
41 - 60 of 309 photos
Item 1 of 3
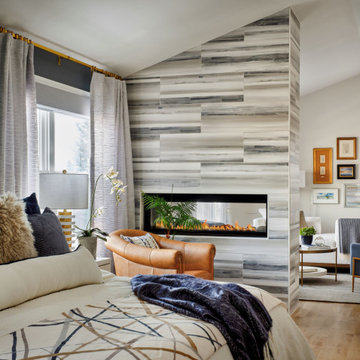
MOTIF was asked to remodel this lmaster suite in this 1990's home. The remodel involved removal of architectural elements such as eyebrow arches and angled walls, a dramatic floor to ceiling, linear fireplace was added to separate a space called "the sanctuary" by the owner - what became an understated sitting room for reading and prayer.
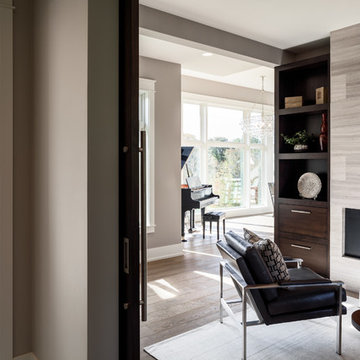
The Cicero is a modern styled home for today’s contemporary lifestyle. It features sweeping facades with deep overhangs, tall windows, and grand outdoor patio. The contemporary lifestyle is reinforced through a visually connected array of communal spaces. The kitchen features a symmetrical plan with large island and is connected to the dining room through a wide opening flanked by custom cabinetry. Adjacent to the kitchen, the living and sitting rooms are connected to one another by a see-through fireplace. The communal nature of this plan is reinforced downstairs with a lavish wet-bar and roomy living space, perfect for entertaining guests. Lastly, with vaulted ceilings and grand vistas, the master suite serves as a cozy retreat from today’s busy lifestyle.
Photographer: Brad Gillette
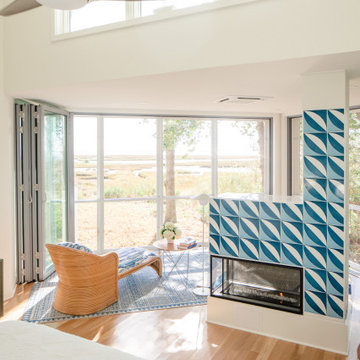
View from bed of fireplace and sitting area. Nanawall enclosure allows for a full opening of exterior wall.
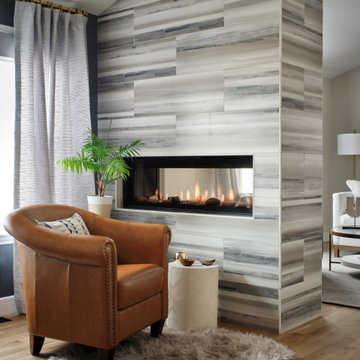
A cozy place to snuggle up and read a book, this custom 2 sided fireplace with floor to ceiling tile and custom drapery is accompanied by a leather accent chair and white drum side table. A furry rug provides the perfect place to warm up.
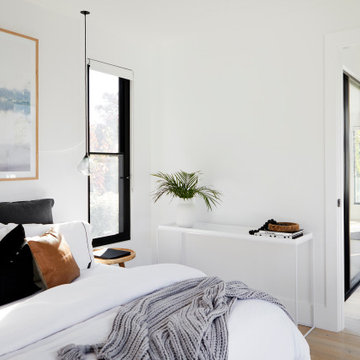
Bringing this incredible Modern Farmhouse to life with a paired back coastal resort style was an absolute pleasure. Monochromatic and full of texture, Catalina was a beautiful project to work on. Architecture by O'Tool Architects , Landscaping Design by Mon Palmer, Interior Design by Jess Hunter Interior Design
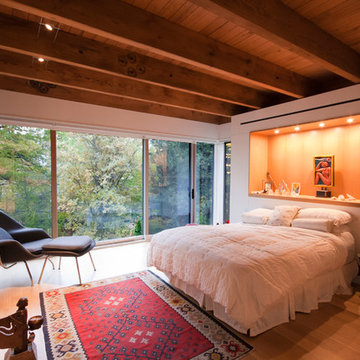
Farnham avenue house is a single-family detached residential infill project. Some of the Eco-friendly design aspects are time honored such as, vertical ventilation and natural daylight shafts, dynamic cross ventilation, passive solar shading, and super insulation. Other features have been around for a long time, but are not that common on a confined city lot, such as geothermal heating and cooling. There are major elements that are reclaimed such as the exterior brick and structural timbers. Numerous locally sourced materials are incorporated. And some components are cutting edge technology, such as the bi-facial solar panels tied into the Ontario government's FIT (feed-in Tariff) program. This house is a merging of old and new eco friendly architectural technologies.
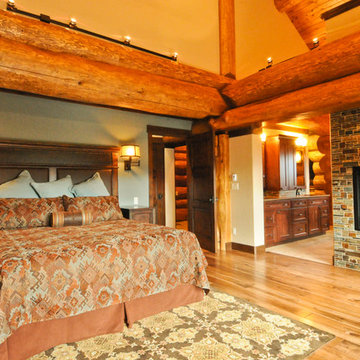
Large diameter Western Red Cedar logs from Pioneer Log Homes of B.C. built by Brian L. Wray in the Colorado Rockies. 4500 square feet of living space with 4 bedrooms, 3.5 baths and large common areas, decks, and outdoor living space make it perfect to enjoy the outdoors then get cozy next to the fireplace and the warmth of the logs.
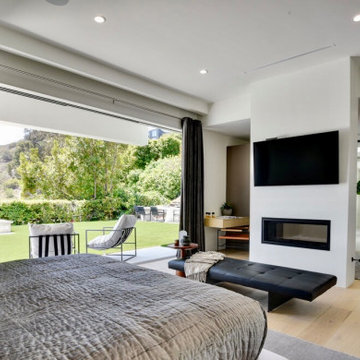
The master suite was expanded with an addition to the existing home. The existing bedroom opens onto an office space. A narrow dual-sided fireplace was incorporated to replicate the original living/family room concept. New Fleetwood multi-slide doors open to a small patio off the turf expanse outside.
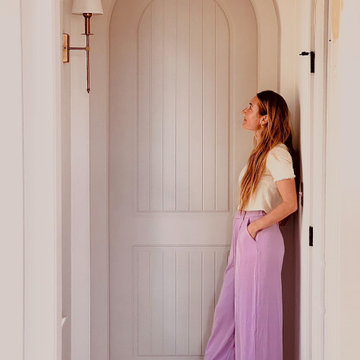
At Maebeck Doors, we create custom doors that transform your house into a home. We believe part of feeling comfortable in your own space relies on entryways tailored specifically to your design style and we are here to turn those visions into a reality.
We can create any interior and exterior door you can dream up.
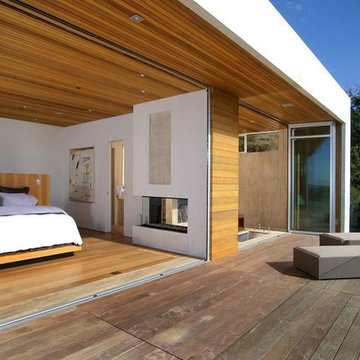
Two gorgeous Acucraft custom gas fireplaces fit seamlessly into this ultra-modern hillside hideaway with unobstructed views of downtown San Francisco & the Golden Gate Bridge. http://www.acucraft.com/custom-gas-residential-fireplaces-tiburon-ca-residence/
Bedroom Design Ideas with Light Hardwood Floors and a Two-sided Fireplace
3
