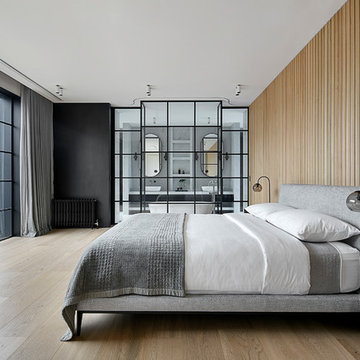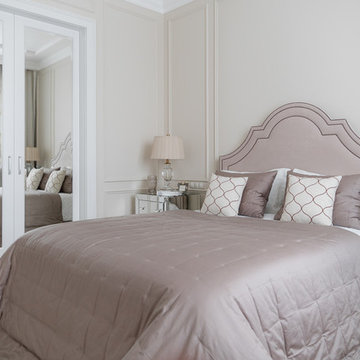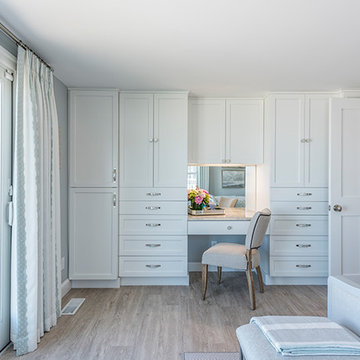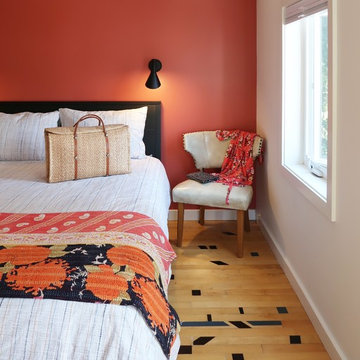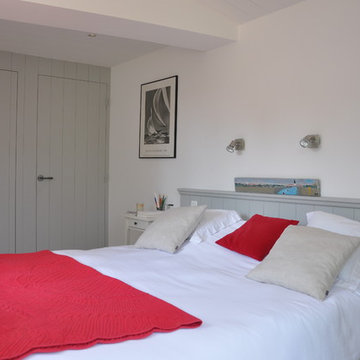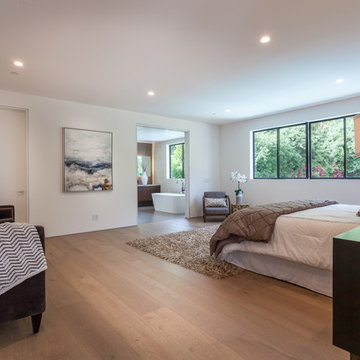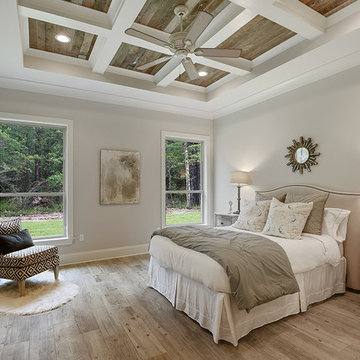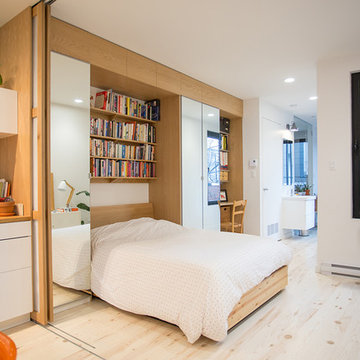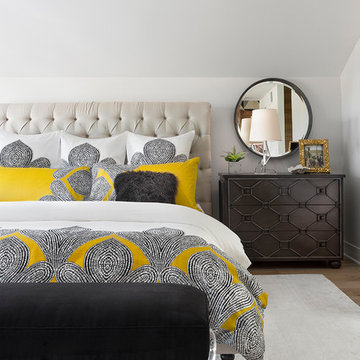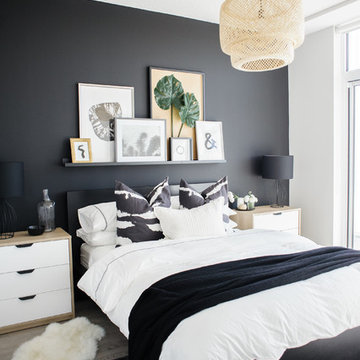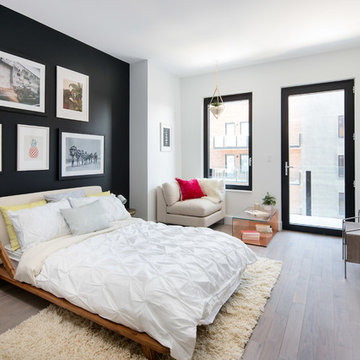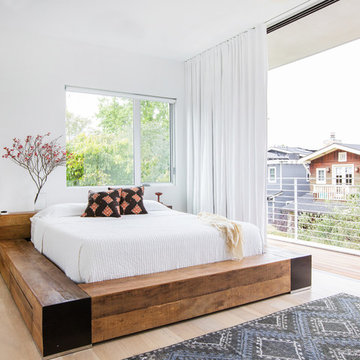Bedroom Design Ideas with Light Hardwood Floors and Vinyl Floors
Refine by:
Budget
Sort by:Popular Today
181 - 200 of 63,172 photos
Item 1 of 3
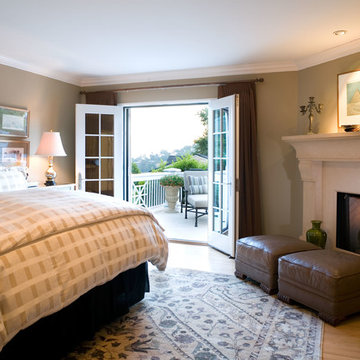
Intimate charm abound in this room painted soft camel with coordinating bedding, upholstered headboard and rug. Leather ottomans sit in front of fireplace with limestone mantel. Room opens out via double french doors to private deck with view of downtown Los Angeles.
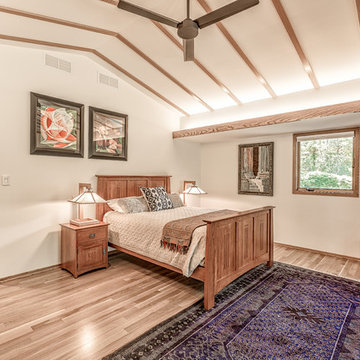
The new master suite was created from an awkward existing floorpan that had steps and no separation between bedroom and bathroom. The new space is all on one level to allow for our clients to age in place. This remodel was built by Meadowlark Design+Build in Ann Arbor, Michigan.
Architect: Dawn Zuber, Studio Z
Photo: Sean Carter
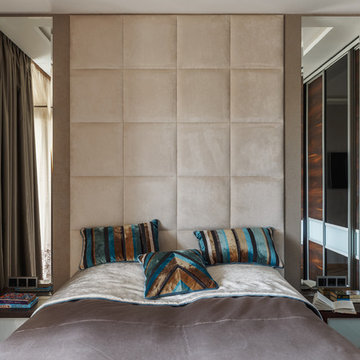
Работая над интерьером спальни, мы слегка приглушили и без того спокойную палитру отделок этой квартиры, а плотные гардины на окнах и тюль цвета молочного шоколада позволили добиться более мягкого, камерного освещения. Оригинальным решением текстильного декора стал выбор материала тюля с ажурным завершением у пола. Мягкие настенные панели, выложенные до потолка, имитируют высокое изголовье кровати. Монотонность цветового решения помещения разбивают декоративные подушки на кровати, небольшое туалетное кресло и чёрные лакированные фасады мебели.
Фото: Сергей Красюк
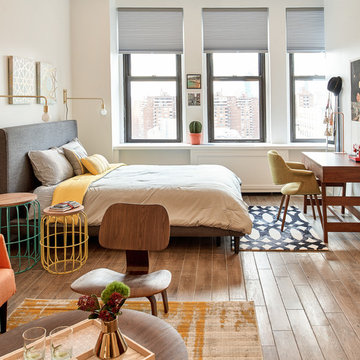
Bed room area with queen size bed. 2 swing arm wall scones to save space of side tables. They are made of brass so add that stylish kick!
Mid century home-office corner with a small desk and a classic mid century arm chair. Small rugs always add a touch of color and polish the entire room look without blocking it!
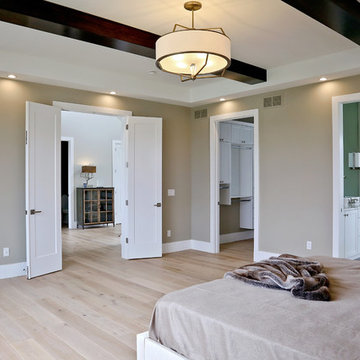
The Montauk, our new model home and design center is now open in the sought after community of Showfield in Lewes. This Hampton’s inspired modern farmhouse feel is a collaboration between Garrison Homes, Element Design and Rsquare in Rehoboth. The Garrison quality craftsmanship can be seen in every inch of this home. Here are some photos of our favorite spaces, but stop by and tour this incredible model to see first hand what makes a Garrison Home so different.
The model is open daily Monday through Friday, 9am-5pm and weekends 11am – 4pm.
See floorplans for the Montauk at http://garrisonhomes.com/floor-plans/garrison-custom-collection/the-montauk/
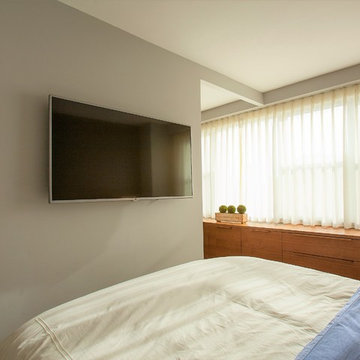
You might think that a 600sf apartment would feel cramped but this space proves that good design can alter perception. I made this space appear larger by using a coordinated palette and repeating materials like the pre-finished Oak floors and custom walnut cabinetry at windows and kitchen. The window cabinets hold a surprising amount of storage, hide the HVAC unit, and highlight expansive Southern-facing views.
It also has a huge amount of closet space thanks to 5 closets including a new walk-in. Yet, the living space is large enough for a comfortable seating arrangement and dining for four. A new door-less partition provides an informal bedroom area as well as the perfect place to hang wall-mounted flat-screen tvs on both sides.
Original artwork, a redesigned bathroom enlarged by annexing a hallway, and beautiful furnishings (new & vintage) help to create a comfortable, spacious home for a favorite client.
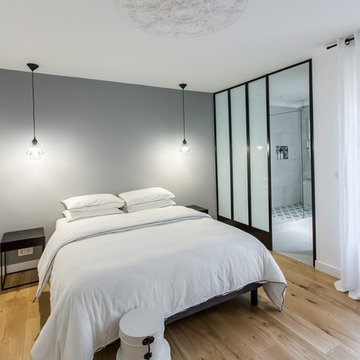
Chambre contemporaine dans appartement noir et blanc
Régine Louiset
Bedroom Design Ideas with Light Hardwood Floors and Vinyl Floors
10
