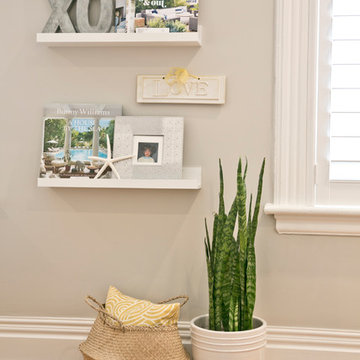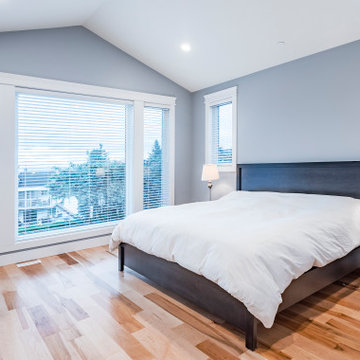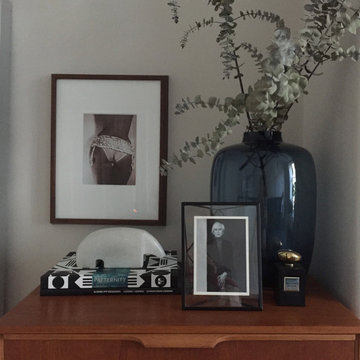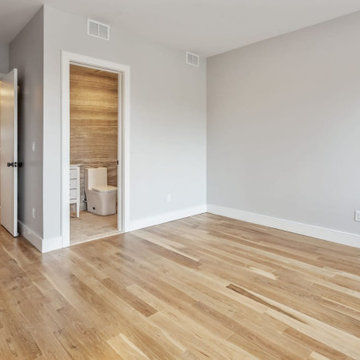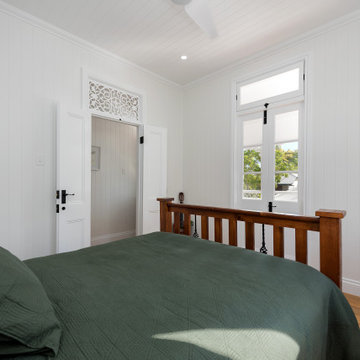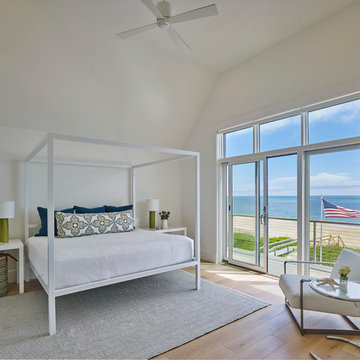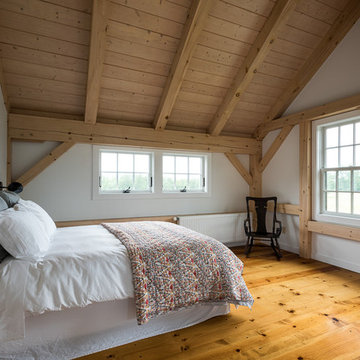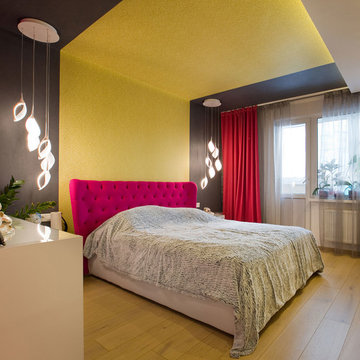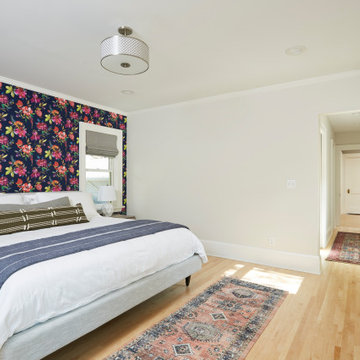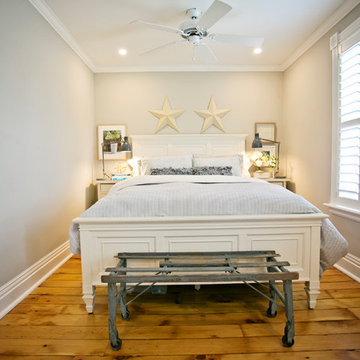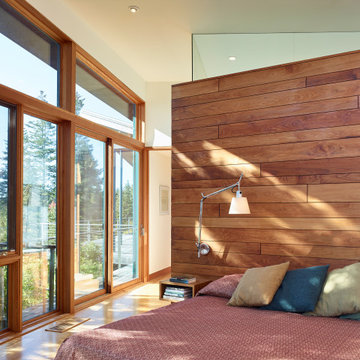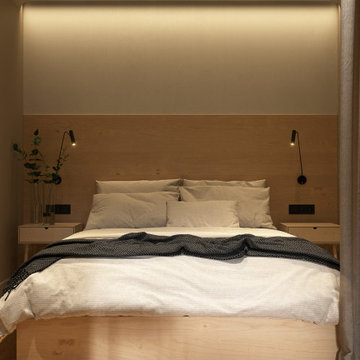Bedroom Design Ideas with Light Hardwood Floors and Yellow Floor
Sort by:Popular Today
41 - 60 of 227 photos
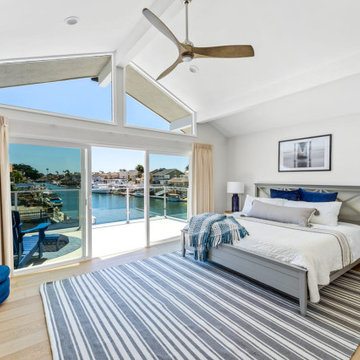
These repeat clients were looking for a relaxing getaway for their family of five young kids and themselves to enjoy. Upon finding the perfect vacation destination, they turned once again to JRP’s team of experts for their full home remodel. They knew JRP would provide them with the quality and attention to detail they expected. The vision was to give the home a clean, bright, and coastal look. It also needed to have the functionality a large family requires.
This home previously lacked the light and bright feel they wanted in their vacation home. With small windows and balcony in the master bedroom, it also failed to take advantage of the beautiful harbor views. The carpet was yet another major problem for the family. With young kids, these clients were looking for a lower maintenance option that met their design vision.
To fix these issues, JRP removed the carpet and tile throughout and replaced with a beautiful seven-inch engineered oak hardwood flooring. Ceiling fans were installed to meet the needs of the coastal climate. They also gave the home a whole new cohesive design and pallet by using blue and white colors throughout.
From there, efforts were focused on giving the master bedroom a major reconfiguration. The balcony was expanded, and a larger glass panel and metal handrail was installed leading to their private outdoor space. Now they could really enjoy all the harbor views. The bedroom and bathroom were also expanded by moving the closet and removing an extra vanity from the hallway. By the end, the bedroom truly became a couples’ retreat while the rest of the home became just the relaxing getaway the family needed.
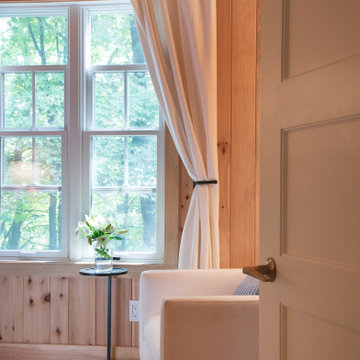
This custom cottage designed and built by Aaron Bollman is nestled in the Saugerties, NY. Situated in virgin forest at the foot of the Catskill mountains overlooking a babling brook, this hand crafted home both charms and relaxes the senses.
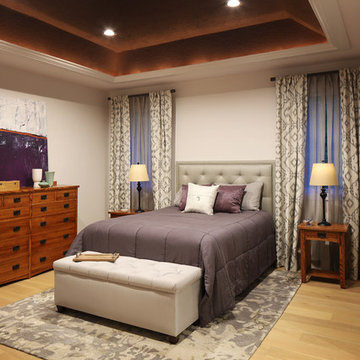
Farrow & Ball's 222 Brinjal adds drama to the tray ceiling in this cozy master bedroom. The subtle blush on the walls softens this sanctuary for the busy, globe trotting clients. Photo by David Sparks
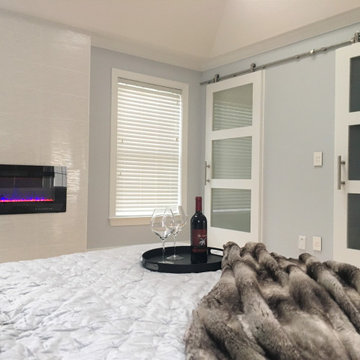
This project involved painting, removing old carpet and replacing it with hardwood flooring. We added barn doors to save space in the closet and master bathroom, and also added this sleek and modern electric fireplace.
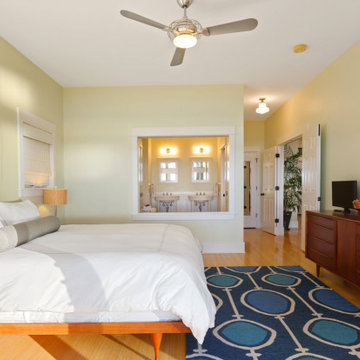
The primary bedroom looking back into the space. The primary bathroom is visible through the open shutters. The owners requested this connection between the bedroom and bathroom after seeing this design while on vacation in the Caribbean.
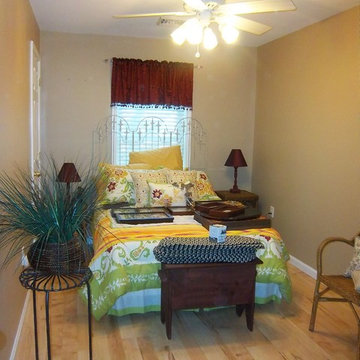
Small bedroom painted a warm neutral color - project in Cape May Court House, NJ. More at AkPaintingAndPowerwashing.com
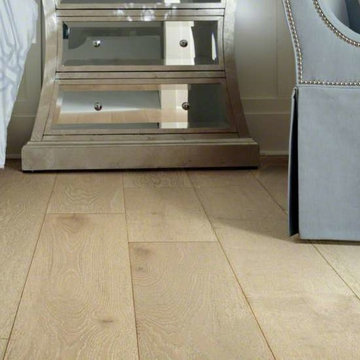
This beautiful hardwood by Shaw would go perfect with any midcentury modern house!
Product is Shaw Argonne Forest Tower.
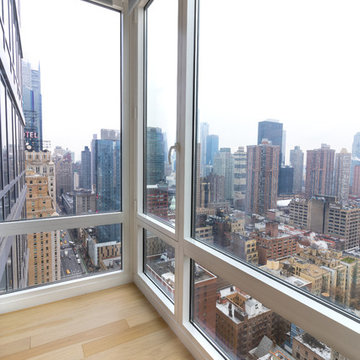
C&G A-Plus Interior Remodeling is remodeling general contractor that specializes in the renovation of apartments in New York City. Our areas of expertise lie in renovating bathrooms, kitchens, and complete renovations of apartments. We also have experience in horizontal and vertical combinations of spaces. We manage all finished trades in the house, and partner with specialty trades like electricians and plumbers to do mechanical work. We rely on knowledgeable office staff that will help get your project approved with building management and board. We act quickly upon building approval and contract. Rest assured you will be guided by team all the way through until completion.
Bedroom Design Ideas with Light Hardwood Floors and Yellow Floor
3
