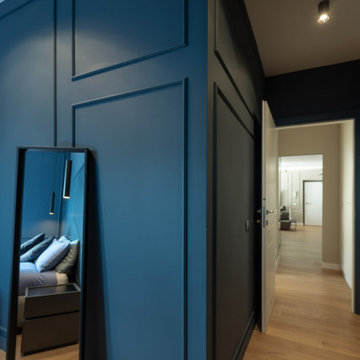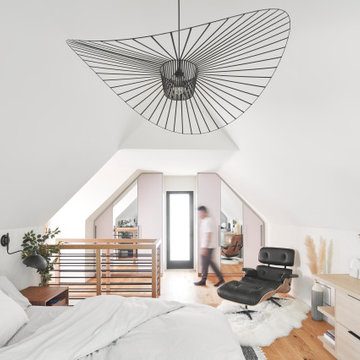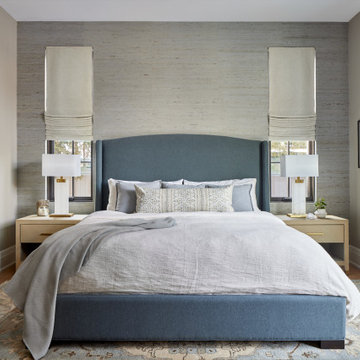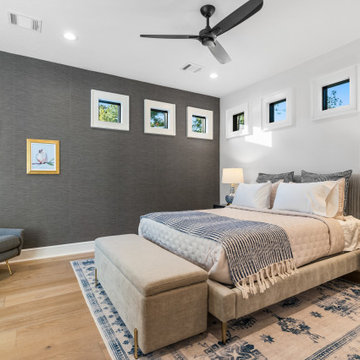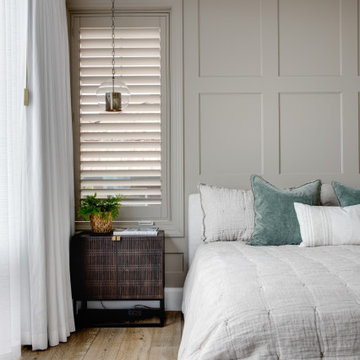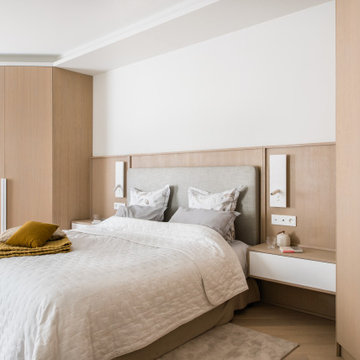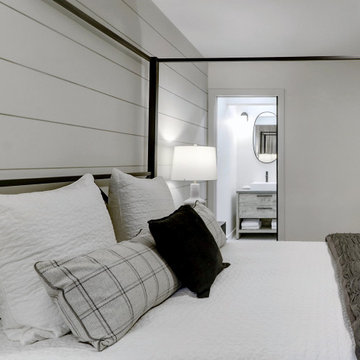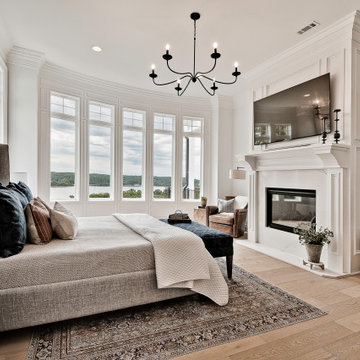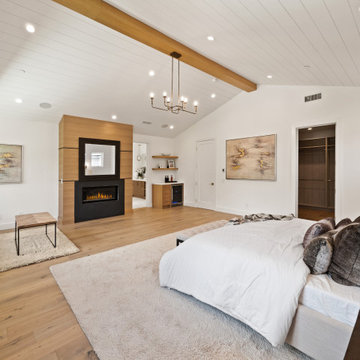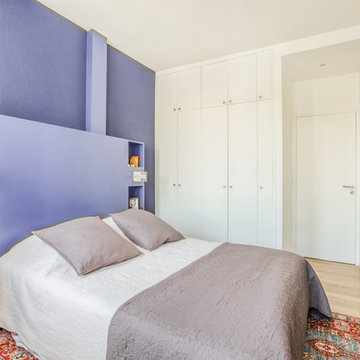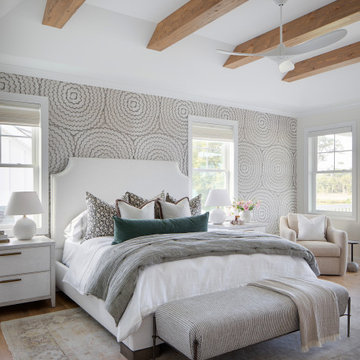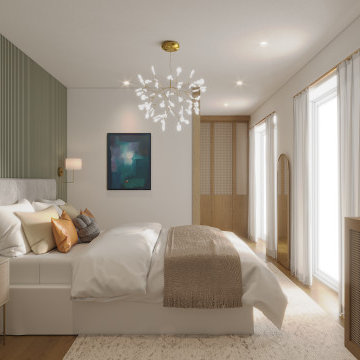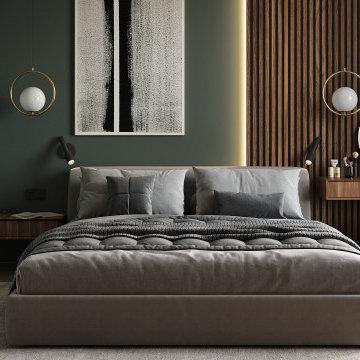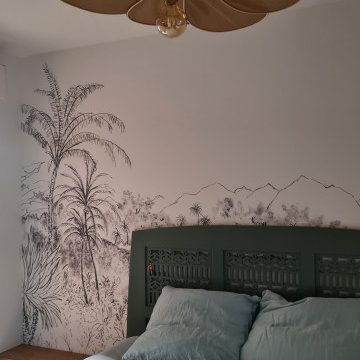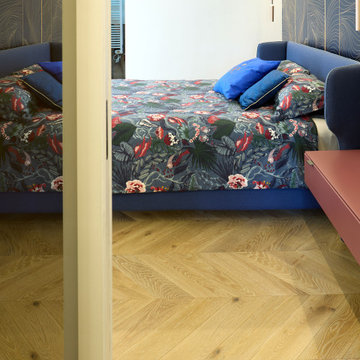Bedroom Design Ideas with Light Hardwood Floors
Refine by:
Budget
Sort by:Popular Today
201 - 220 of 4,325 photos
Item 1 of 3
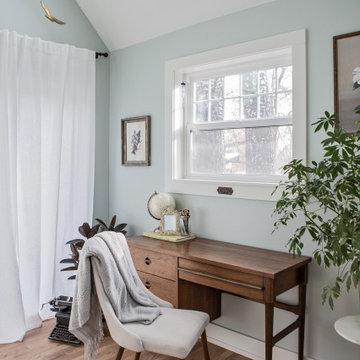
This primary suite is truly a private retreat. We were able to create a variety of zones in this suite to allow room for a good night’s sleep, reading by a roaring fire, or catching up on correspondence. The fireplace became the real focal point in this suite. Wrapped in herringbone whitewashed wood planks and accented with a dark stone hearth and wood mantle, we can’t take our eyes off this beauty. With its own private deck and access to the backyard, there is really no reason to ever leave this little sanctuary.
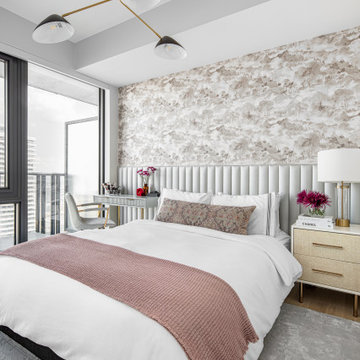
The primary bedroom is more serene with a softer palette of pinks and lavender. A fluted upholstered wall paired with a wallpaper motif creates the headboard of a low platform bed frame. A vanity console table acts as both an end table and a functional space to apply makeup to start the day.
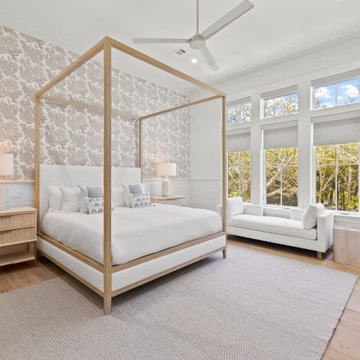
Second floor primary suite located off the main living room and kitchen. Shiplap wainscoting was installed around the entire room and beautiful wallpaper is featured on the bed wall where a beautiful canopy bed accentuates the soaring ceilings.
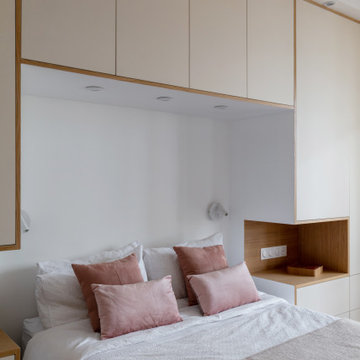
Cet appartement de 65m2 situé dans un immeuble de style Art Déco au cœur du quartier familial de la rue du Commerce à Paris n’avait pas connu de travaux depuis plus de vingt ans. Initialement doté d’une seule chambre, le pré requis des clients qui l’ont acquis était d’avoir une seconde chambre, et d’ouvrir les espaces afin de mettre en valeur la lumière naturelle traversante. Une grande modernisation s’annonce alors : ouverture du volume de la cuisine sur l’espace de circulation, création d’une chambre parentale tout en conservant un espace salon séjour généreux, rénovation complète de la salle d’eau et de la chambre enfant, le tout en créant le maximum de rangements intégrés possible. Un joli défi relevé par Ameo Concept pour cette transformation totale, où optimisation spatiale et ambiance scandinave se combinent tout en douceur.
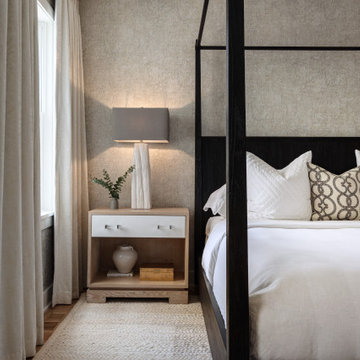
In the primary bedroom, a large modern four-poster bed fills the space with textured wallpaper lining each wall leading into the expansive primary closet and then the bathroom.
Bedroom Design Ideas with Light Hardwood Floors
11
