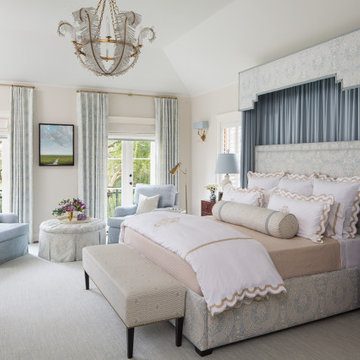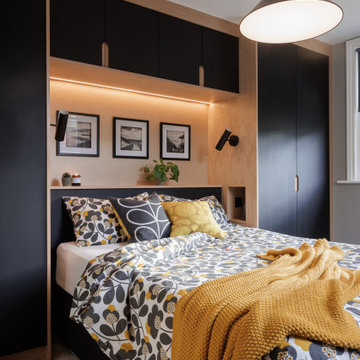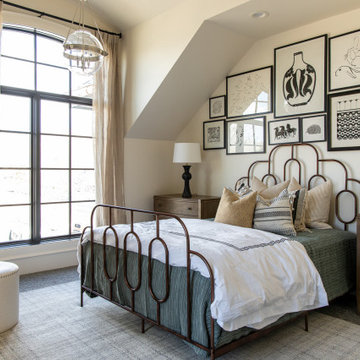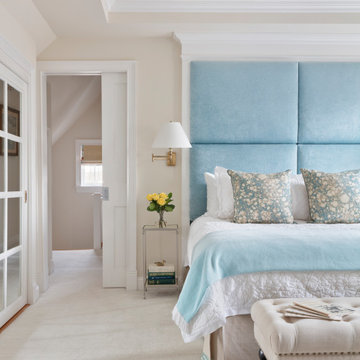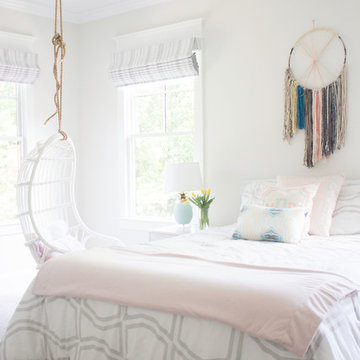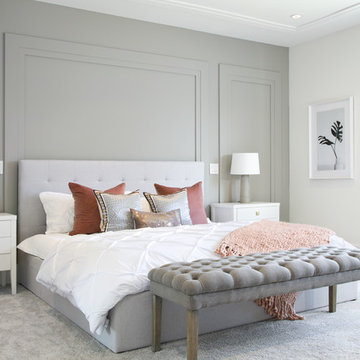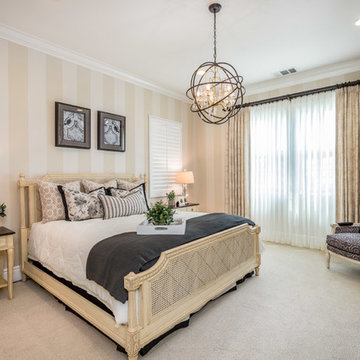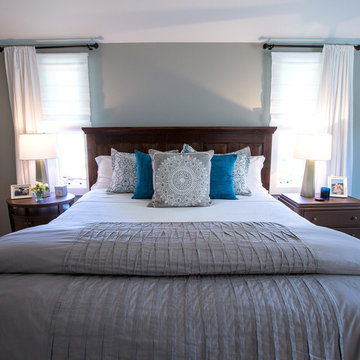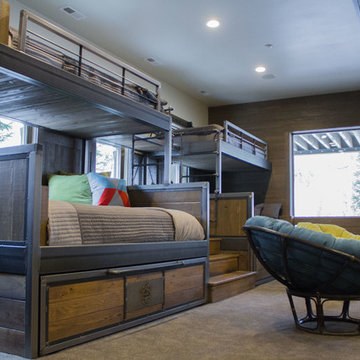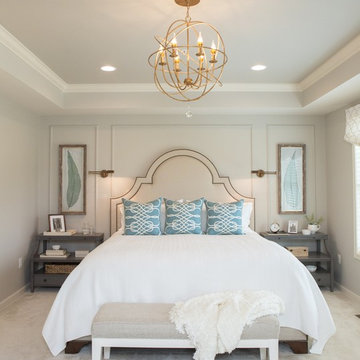Bedroom Design Ideas with Limestone Floors and Carpet
Refine by:
Budget
Sort by:Popular Today
41 - 60 of 117,834 photos
Item 1 of 3
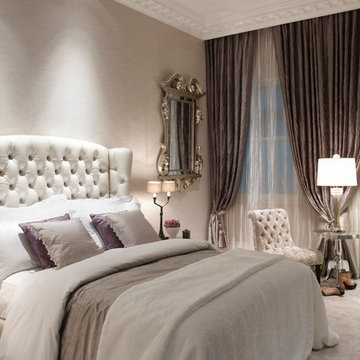
A tufted button-back headboard combines with luxurious textures and a delicate colour palette to create a warm and inviting guest bedroom.
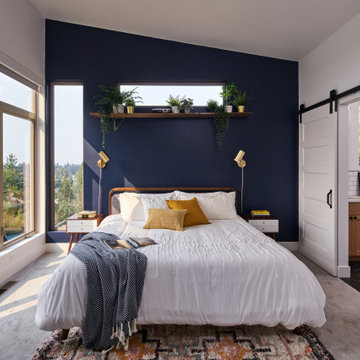
Master Bedroom with bold accent wall and on-suite master bath. South-facing windows for great views and amazing sunsets.
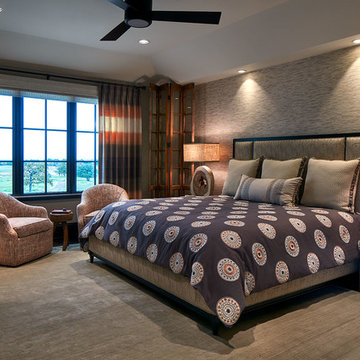
Layers of texture give this brown and taupe guest bedroom a warm, organic feeling. The sitting area by the window is bathed in natural light during the day, illuminated by recessed can lights at night. The brown, orange and cream colors of the duvet inspired the palette for the color-block window panels.
Photo by Brian Gassel
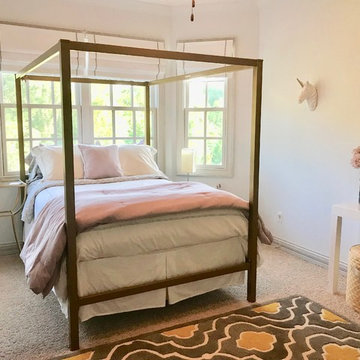
After photo of girls bedroom makeover, walls are a white with a tiny hint of blue, trim is Farrow and ball Cornforth white, upper trim is painted same color as the walls to give height to the room, Roman shades are pottery barn teen
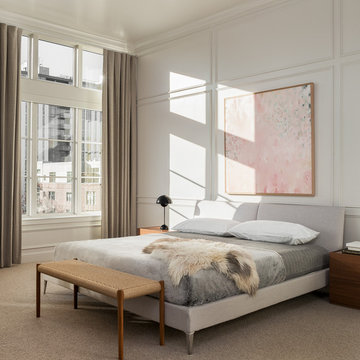
We joined forces with JHL Design’s Holly Freres and Liz Morgan to transform a dark and dated Pearl District penthouse into an elegant and timeless home. The space was designed with European metropolitan interiors in mind, giving it the “Parisian Modern” look the clients desired.
The team replaced cherry casework and red and ochre walls with clean white and neutral shades to brighten the space. The new applied wood paneling serves as an interesting architectural detail while modern fixtures and furniture keep it from feeling too traditional. The project also included new casework, new wood floors and carpet, new terrazzo countertops, new vanity and plumbing fixtures, and reworked cabinetry in the kitchen and pantry.
Photos by Haris Kenjar.

Sitting aside the slopes of Windham Ski Resort in the Catskills, this is a stunning example of what happens when everything gels — from the homeowners’ vision, the property, the design, the decorating, and the workmanship involved throughout.
An outstanding finished home materializes like a complex magic trick. You start with a piece of land and an undefined vision. Maybe you know it’s a timber frame, maybe not. But soon you gather a team and you have this wide range of inter-dependent ideas swirling around everyone’s heads — architects, engineers, designers, decorators — and like alchemy you’re just not 100% sure that all the ingredients will work. And when they do, you end up with a home like this.
The architectural design and engineering is based on our versatile Olive layout. Our field team installed the ultra-efficient shell of Insulspan SIP wall and roof panels, local tradesmen did a great job on the rest.
And in the end the homeowners made us all look like first-ballot-hall-of-famers by commissioning Design Bar by Kathy Kuo for the interior design.
Doesn’t hurt to send the best photographer we know to capture it all. Pics from Kim Smith Photo.
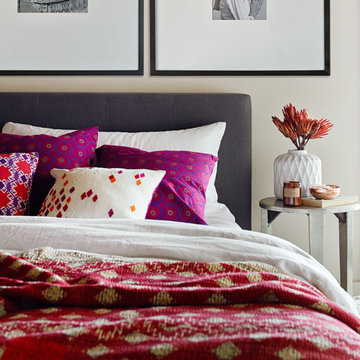
The bedroom continues the global feel, dominated by textiles from India, South Africa, and Guatemala. The pouf of the bedside if from Morocco. Side table is West Elm.; Bed is Restoration Hardware.
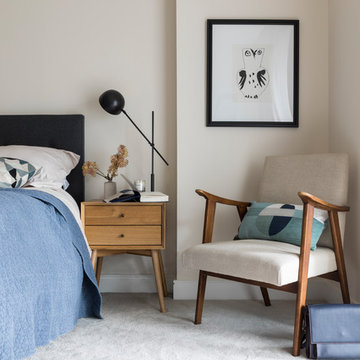
Master bedroom seating area with mid century chair in a large new build apartment in Chelsea Creek, Fulham SW6, Photos Chris Snook
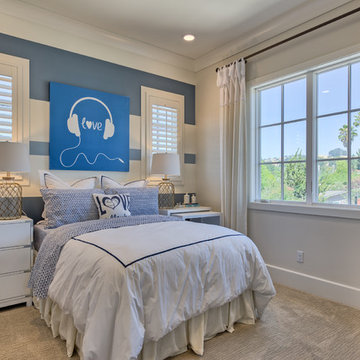
*Harvest Court sold out in July 2018*
Harvest Court offers 26 high-end single family homes with up to 4 bedrooms, up to approximately 3,409 square feet, and each on a minimum homesite of approximately 7,141 square feet.
Bedroom Design Ideas with Limestone Floors and Carpet
3
