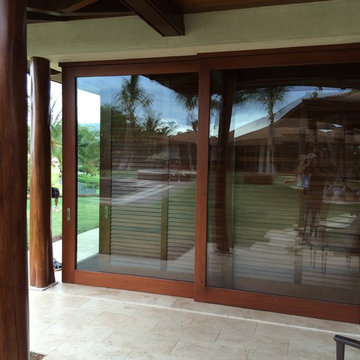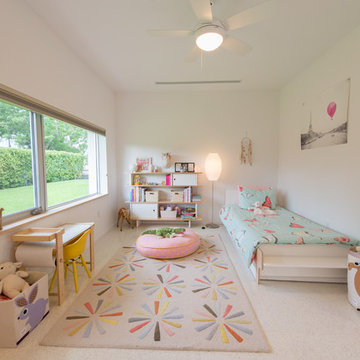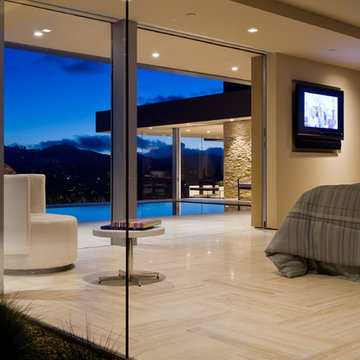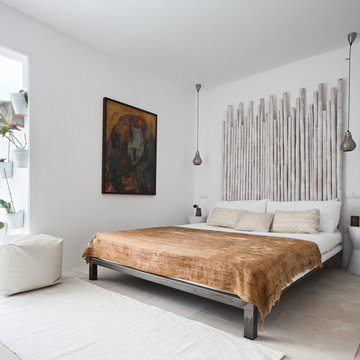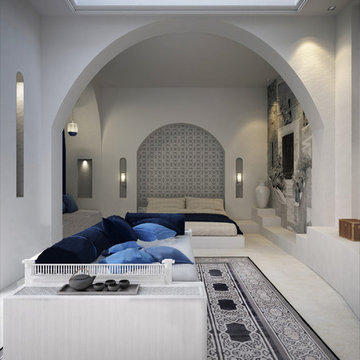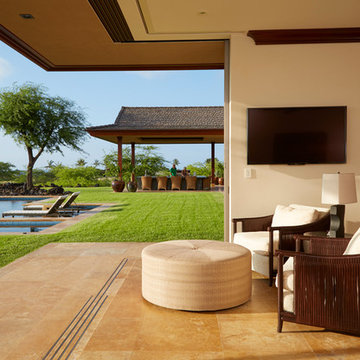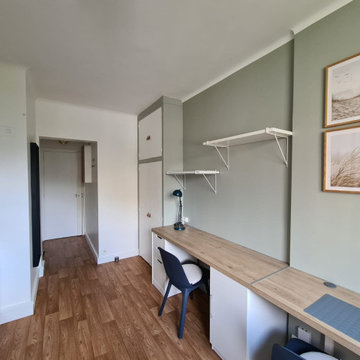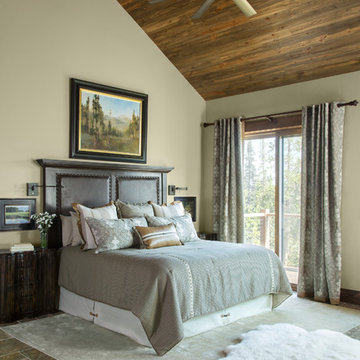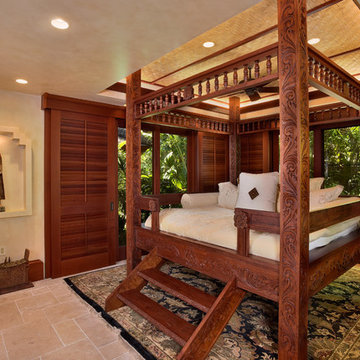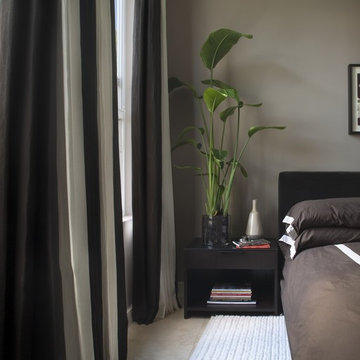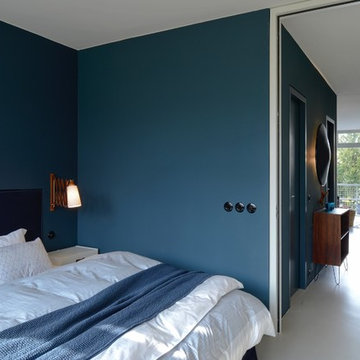Bedroom Design Ideas with Linoleum Floors and Travertine Floors
Refine by:
Budget
Sort by:Popular Today
61 - 80 of 1,314 photos
Item 1 of 3
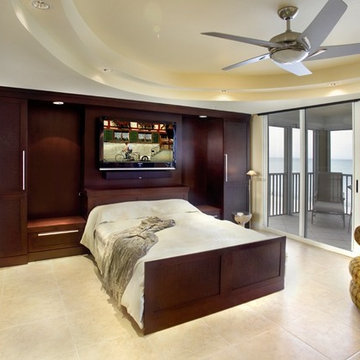
Contemporary living room with a Zoom-Bed electronic, remote controlled, retractable Murphy Bed - Naples, FL
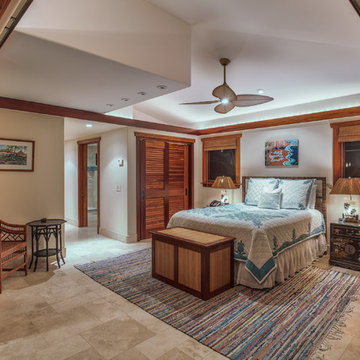
Guest suite with Hand carved sapele wood exterior doors , Ribbon mahogany cabinetry in baths, Built in closet dressers, Beautiful decorative sinks, Under cabinet baseboard lighting, and Pocket doors & screen that open to lanai living area
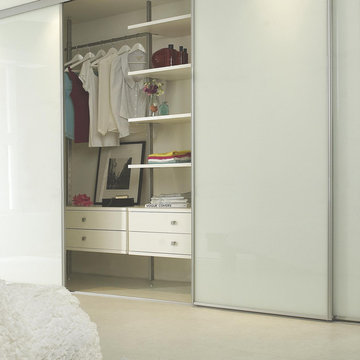
After a long, busy day, we all need somewhere to unwind. With styles for all the family, from toddlers to teens to grown ups, our bedroom collection extends from bedside chests to fitted wardrobes, all available in a choice of finishes. Our designs are stylish, versatile and practical, allowing you to piece together your perfect bedroom. Plus you can be creative by combining décor doors, mirrored doors, shelves and drawers to create your own design.
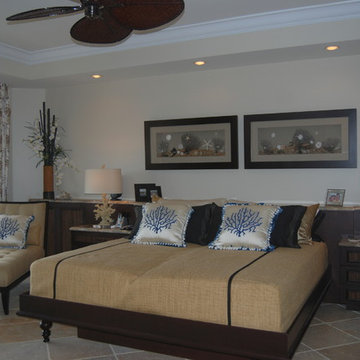
The matser suite has a custom made platform, night stand and wall unit made of dark stained wood and real bamboo. The bedding is made of raffia and accented by coral pillows in blue.
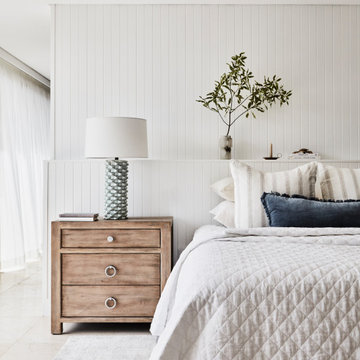
Master bedroom featuring vj panelled wall and bedhead ledge in Dulux Snowy Mountains Quarter
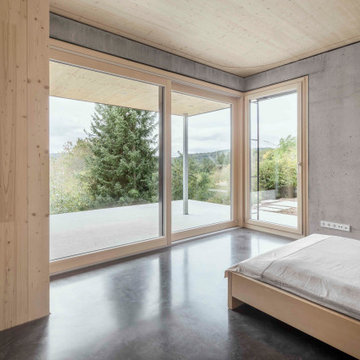
Das steile, schmale Hanggrundstück besticht durch sein Panorama und ergibt durch die gezielte Positionierung und reduziert gewählter ökologische Materialwahl ein stimmiges Konzept für Wohnen im Schwarzwald.
Das Wohnhaus bietet unterschiedliche Arten von Aufenthaltsräumen. Im Erdgeschoss gibt es den offene Wohn- Ess- & Kochbereich mit einem kleinen überdachten Balkon, welcher dem Garten zugewandt ist. Die Galerie im Obergeschoss ist als Leseplatz vorgesehen mit niedriger Brüstung zum Erdgeschoss und einer Fensteröffnung in Richtung Westen. Im Untergeschoss befindet sich neben dem Schlafzimmer noch ein weiterer Raum, der als Studio und Gästezimmer dient mit direktem Ausgang zur Terrasse. Als Nebenräume gibt es zu Technik- und Lagerräumen noch zwei Bäder.
Natürliche, echte und ökologische Materialien sind ein weiteres essentielles Merkmal, die den Entwurf stärken. Beginnend bei der verkohlten Holzfassade, die eine fast vergessene Technik der Holzkonservierung wiederaufleben lässt.
Die Außenwände der Erd- & Obergeschosse sind mit Lehmplatten und Lehmputz verkleidet und wirken sich zusammen mit den Massivholzwänden positiv auf das gute Innenraumklima aus.
Eine Photovoltaik Anlage auf dem Dach ergänzt das nachhaltige Konzept des Gebäudes und speist Energie für die Luft-Wasser- Wärmepumpe und später das Elektroauto in der Garage ein.
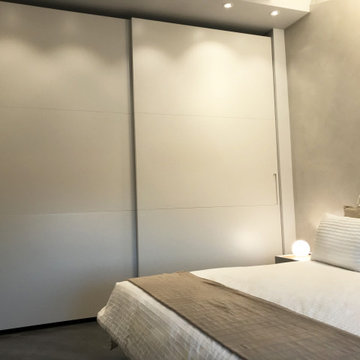
La scelta migliore se hai poco spazio?
L’armadio scorrevole in nicchia!
Dalle linee essenziali e di gusto, risulta essere silenziosissimo grazie alla ferramenta magnetica che rallenta la fine corsa e mantiene tutto a registro.
«Siamo convinti che siano le stanze a parlarti: c’è sempre un oggetto, magari anche piccolo, che può dare la svolta…
In questa camera il tocco chic sono sicuramente le abat-jour a sfera (Artemide) sui comodini e le stampe retro-letto in perfetto nordic style.
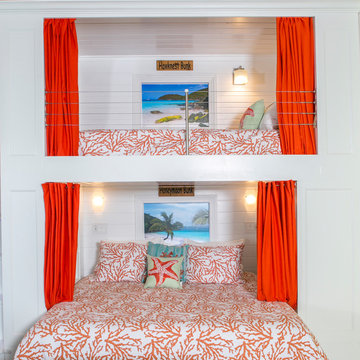
This is the first of three sets of bunks along the 34' wall in the 700 sq. ft. bunk room at Deja View Villa, a Caribbean vacation rental in St. John USVI. This section features a king bed on the bottom with shelves on both sides and a twin XL on the top. Each bunk has it's own lamps, plugs with usb's, a miniature fan and a beach picture with led lighting. A 6" wide full bed length granite shelf is on the side of each twin xl bed between the mattress and the wall to provide a wider, more spacious bunk! With the ceilings being 11' 3" tall, the bunks were custom built extra tall to ensure all guests, no matter what their height, can sit comfortably. The walls and ceilings are white painted tongue and groove cypress. Each of the six bunks have individual beach pictures and hand painted bunk signs to make ever guest feel special! The custom orange curtains provide privacy and the cable railing safety for the top bunks. This massive wall of bunks was made in Texas, trucked to Florida and shipped to the Caribbean for install.
www.dejaviewvilla.com
Steve Simonsen Photography
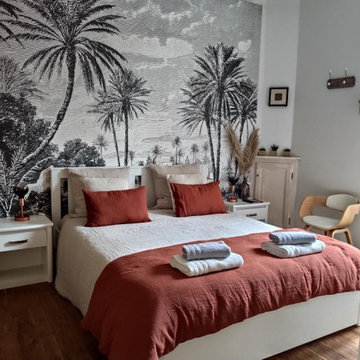
Magalie, propriétaire des Séquoias, ancien château viticole transformé en maison d’hôtes à Sauveterre-de-Guyenne, a fait appel à nos services dans le cadre de notre programme professionnel.
Soucieuse des envies et des attentes de ses clients, elle met tout en œuvre pour offrir à ces derniers un séjour mémorable et authentique, en leur proposant des services de qualité. C’est pour cela qu’elle s’est tournée vers deux de nos parures en lin lavé. Légèrement texturées, elles apportent une touche de caractère à tout type de chambre, tout en offrant douceur et confort à ceux qui dorment dedans.
Bedroom Design Ideas with Linoleum Floors and Travertine Floors
4
