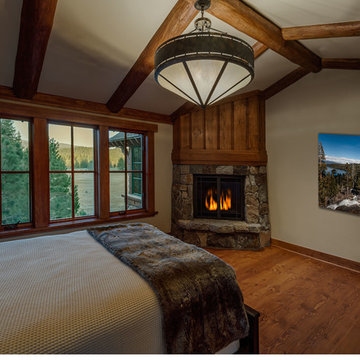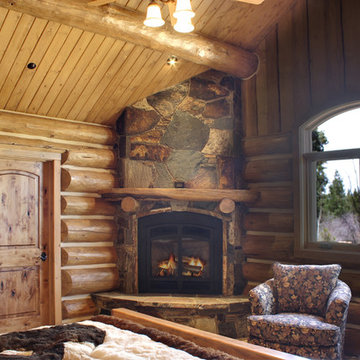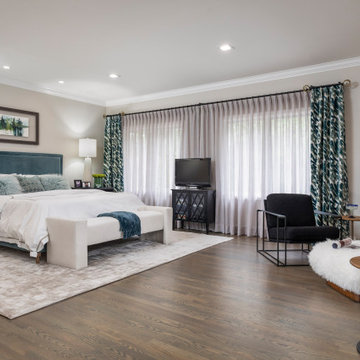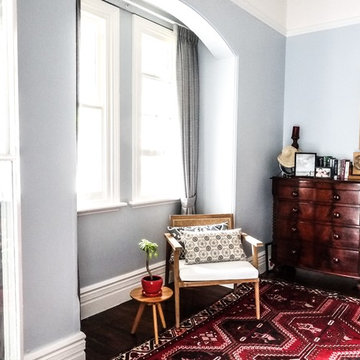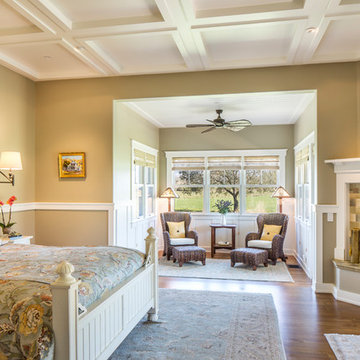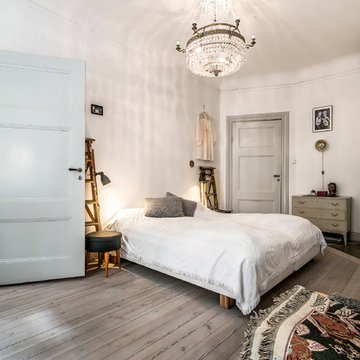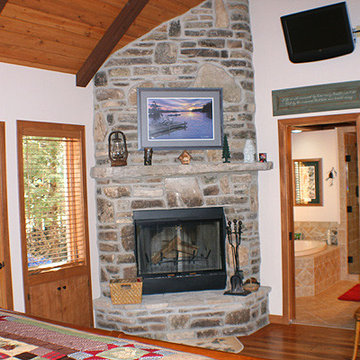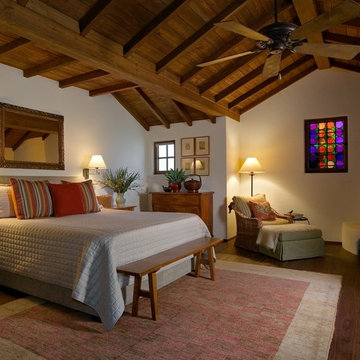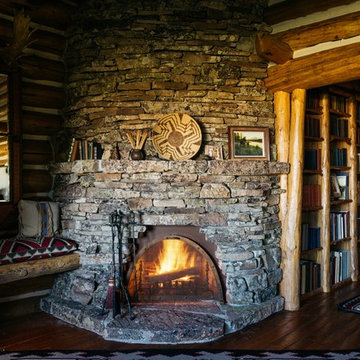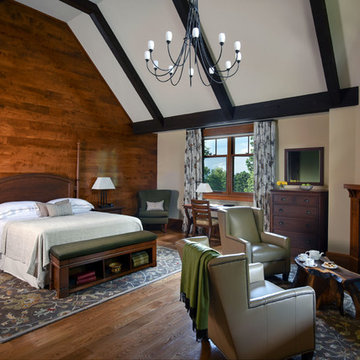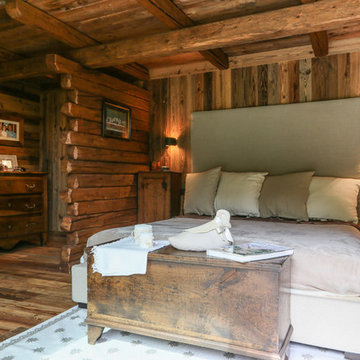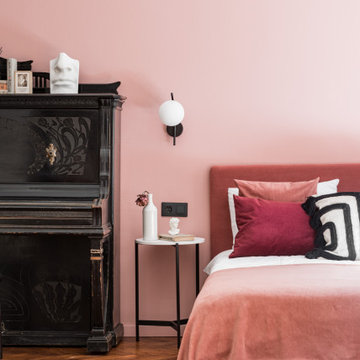Bedroom Design Ideas with Medium Hardwood Floors and a Corner Fireplace
Refine by:
Budget
Sort by:Popular Today
81 - 100 of 431 photos
Item 1 of 3
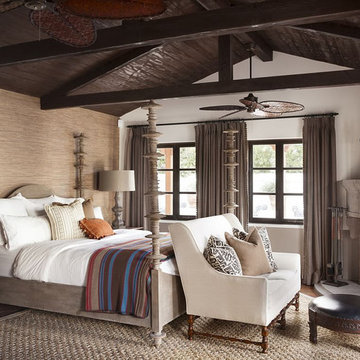
Bedroom Draperies with French Pleats. Lined with our signature room darkening Apollo lining which blocks out light and regulates room temperature. Decorative Robert Allen trim. Drapes hung on black iron rod with matching black hardware.
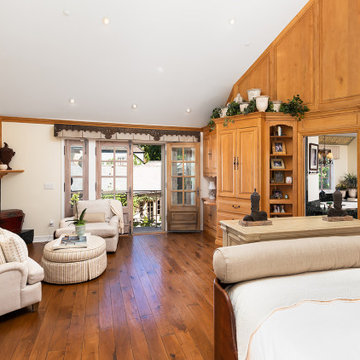
The second level includes a large master bedroom and bathroom with an extensive walk-in closet, along with a grand office complemented by richly appointed custom cherry wood built-ins and hand-laid parquet wood flooring. The elite level of craftsmanship and attention to detail throughout 23 Augusta is boundless. Walking distance to Fashion Island, shops, restaurants, and within minutes to the beach and bay, opportunity awaits at this crème de la crème French Chateau within the prestigious guard gated community of Big Canyon. 23 Augusta Ln 5BD/5BA - 5,962 SqFt Call for Pricing and to set up a Private Showing 949.466.4845 Listed By Brandon Davar and Michael Davar of Davar & Co.
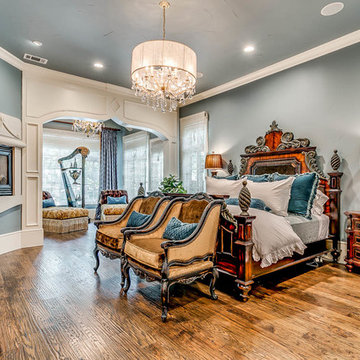
Cool blues and luxurious, deep wood tones give this master bedroom a royal and classic feel balancing the traditional pieces with light, whimsical touches such as the lighting feature and custom bedding. http://www.semmelmanninteriors.com/
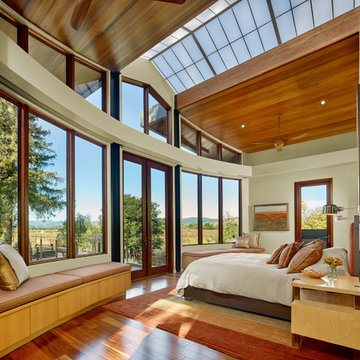
A bright and spacious floor plan mixed with custom woodwork, artisan lighting, and natural stone accent walls offers a warm and inviting yet incredibly modern design. The organic elements merge well with the undeniably beautiful scenery, creating a cohesive interior design from the inside out.
Bright and spacious master bedroom with views of vineyards and hills.
Project designed by Susie Hersker’s Scottsdale interior design firm Design Directives. Design Directives is active in Phoenix, Paradise Valley, Cave Creek, Carefree, Sedona, and beyond.
For more about Design Directives, click here: https://susanherskerasid.com/
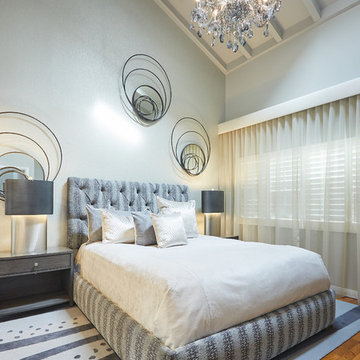
Master Bedroom
Designer: D Richards Interiors, Jila Parva
Photographer: Abran Rubiner
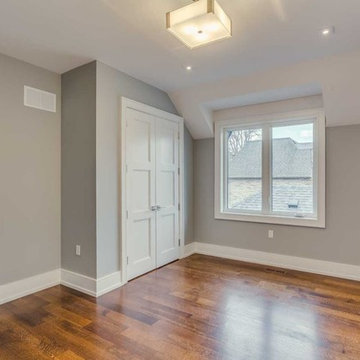
Carmichael Ave: Custom Modern Home Build
We’re excited to finally share pictures of one of our favourite customer’s project. The Rahimi brothers came into our showroom and consulted with Jodi for their custom home build. At Castle Kitchens, we are able to help all customers including builders with meeting their budget and providing them with great designs for their end customer. We worked closely with the builder duo by looking after their project from design to installation. The final outcome was a design that ensured the best layout, balance, proportion, symmetry, designed to suit the style of the property. Our kitchen design team was a great resource for our customers with regard to mechanical and electrical input, colours, appliance selection, accessory suggestions, etc. We provide overall design services! The project features walnut accents all throughout the house that help add warmth into a modern space allowing it be welcoming.
Castle Kitchens was ultimately able to provide great design at great value to allow for a great return on the builders project. We look forward to showcasing another project with Rahimi brothers that we are currently working on soon for 2017, so stay tuned!
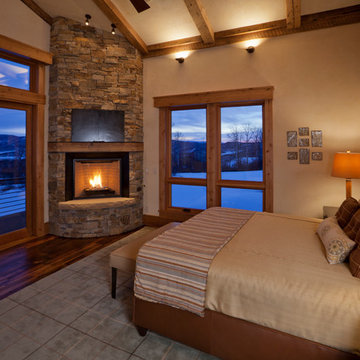
This master bedroom was designed to bring the outdoors in through the use of natural materials, and the greens and browns of the trees and the walls that look like a touch of sunlight - even on a cold gray winter day. The views of the surrounding mountains and fields are spectacular!
Tim Murphy - photographer
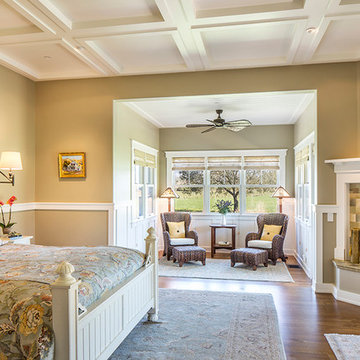
This 8400 square foot farmhouse respects the building forms, materials, and details of the earlier agricultural buildings of the Santa Ynez Valley. We used reclaimed corrugated metal on the two story water tower office. The stone used for the foundation face and the fireplaces was collected from the river which borders this 100 acre ranch. The outdoor fireplace is part of the large, wrap around porch which overlooks the surrounding fields and distant mountains.
Bedroom Design Ideas with Medium Hardwood Floors and a Corner Fireplace
5
