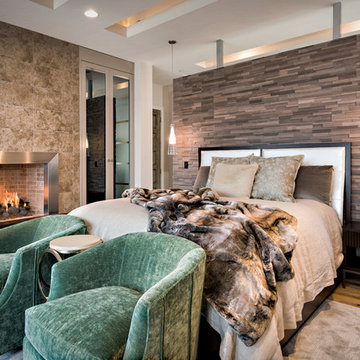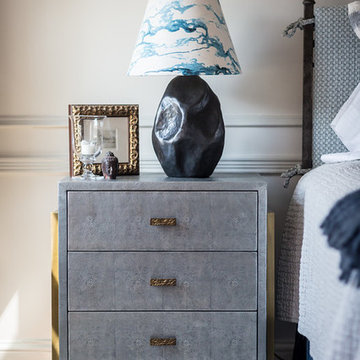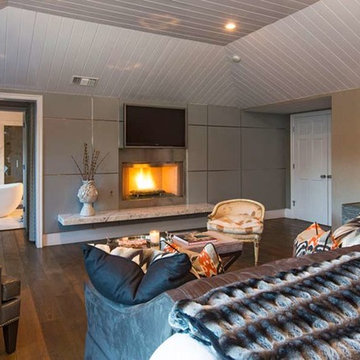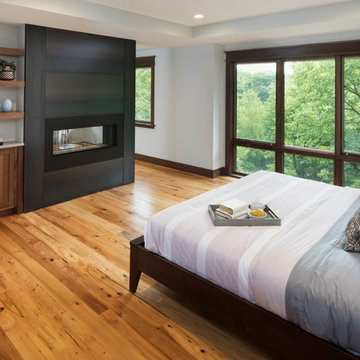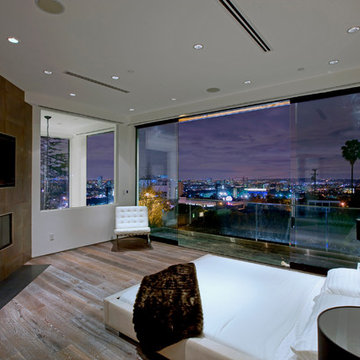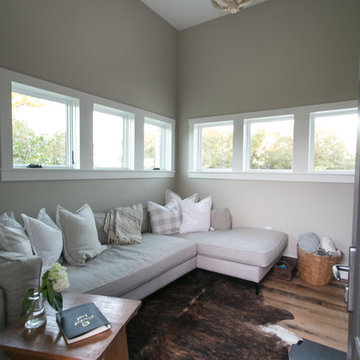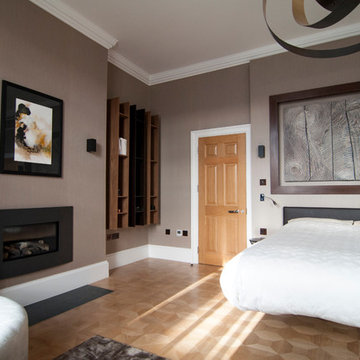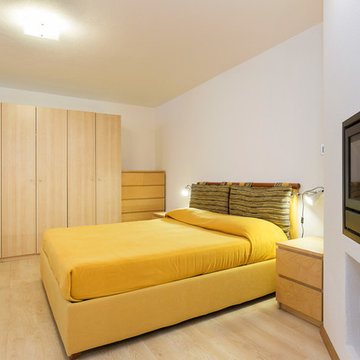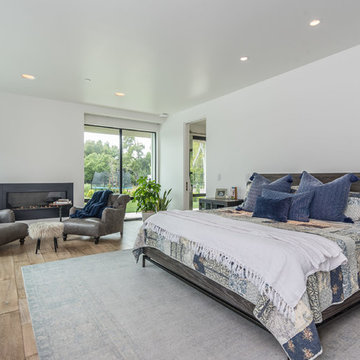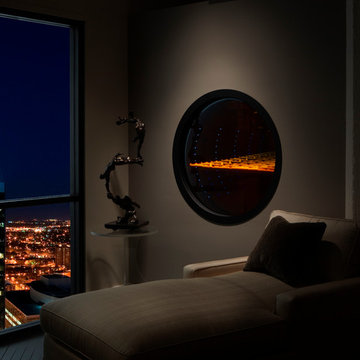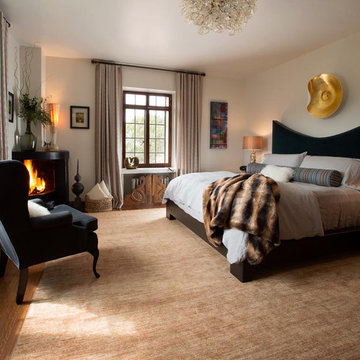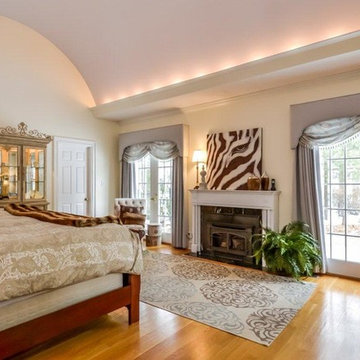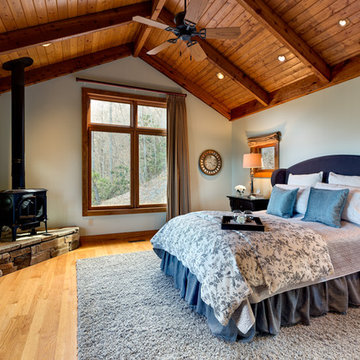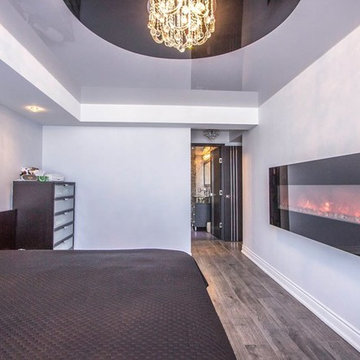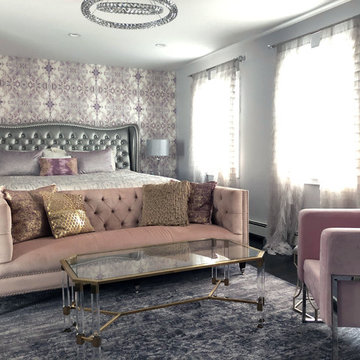Bedroom Design Ideas with Medium Hardwood Floors and a Metal Fireplace Surround
Refine by:
Budget
Sort by:Popular Today
81 - 100 of 305 photos
Item 1 of 3
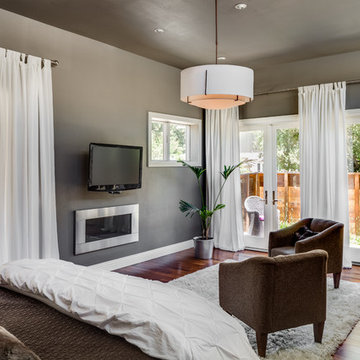
The original design of this late Mid-century Modern house featured a horrifically ugly entry which the owners needed our help to fix. In addition, they wanted to add a master suite, create a home theatre, and remodel the family room. Although they originally considered adding a second floor, our final design resulted in an extension of the house which accentuated its existing linear quality. Our solution to the entry problem included cutting back part of the vaulted roof to allow more light in and adding a cantilevered canopy instead. A new entry bridge crosses a koi pond, and new clerestory windows, stone planters and cedar trim complete the makeover of the previously bland plywood-clad box. The new master suite features 12 foot ceilings, clerestory windows, 8 foot high French doors and a fireplace. The exterior of the addition employs the same pallet of materials as the new façade but with a carefully composed composition of form and proportion. The new family room features the same stone cladding as we used on the exterior.
Photo by Christopher Stark Photography.
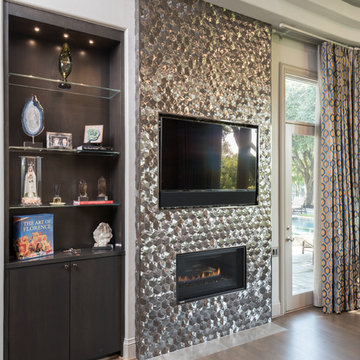
This stunning fireplace is the crown jewel to the bedroom. A large TV and Montigo fireplace are flanked by metal Porcelanosa tile. Michael Hunter Photography.
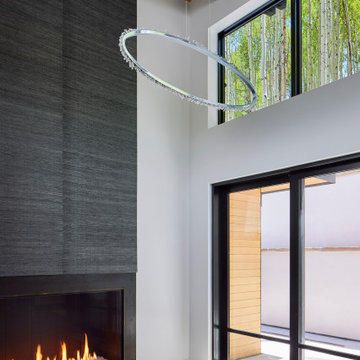
A massive fireplace with textural wallpaper above warms up the guest room in this luxurious ski in, ski out Vail chalet.
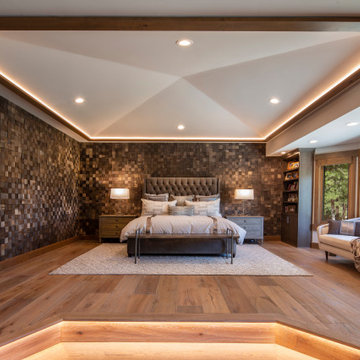
Remodeled master bedroom: replaced carpet with engineered wood and lighted stairs, replaced fireplace and facade, new windows and trim, new semi-custom cabinetry, cove ceilings lights and trim, wood wall treatments, furnishings
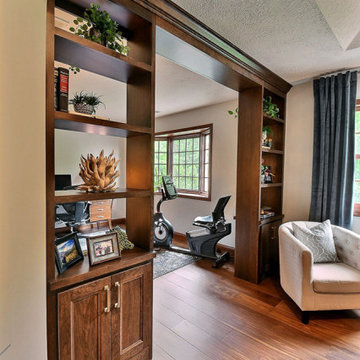
The columns separating the master bedroom and office area were demolished and replaced with new custom built-in, see-through Crystal Cabinet bookshelves with cherry wood Tahoe doors coated with a sepia stain.
Bedroom Design Ideas with Medium Hardwood Floors and a Metal Fireplace Surround
5
