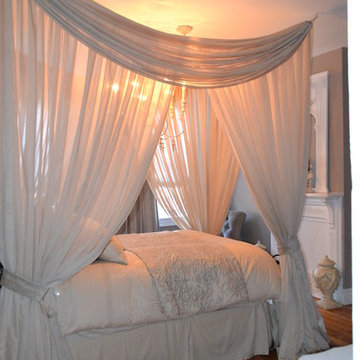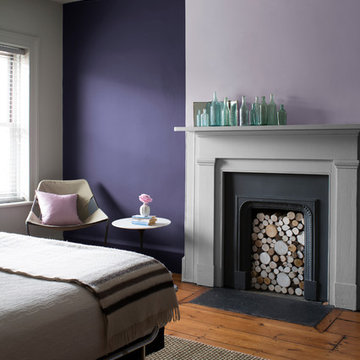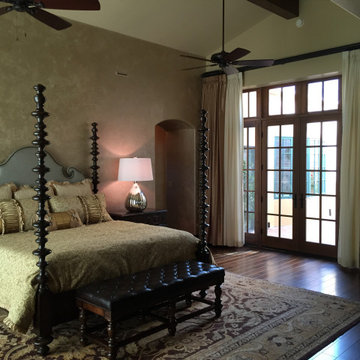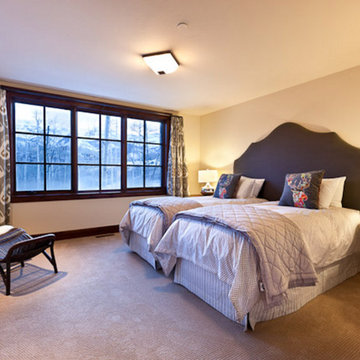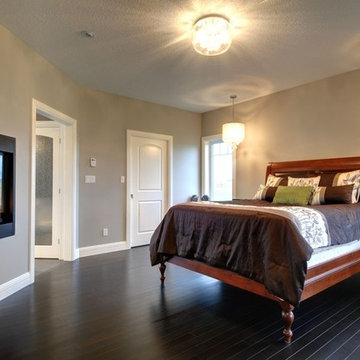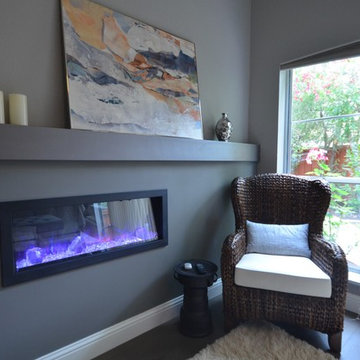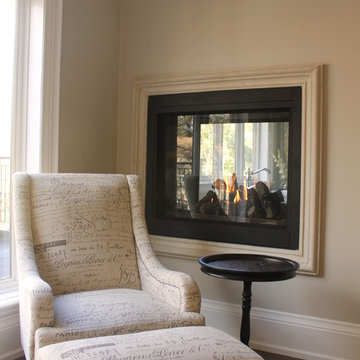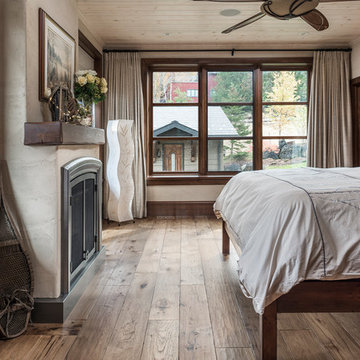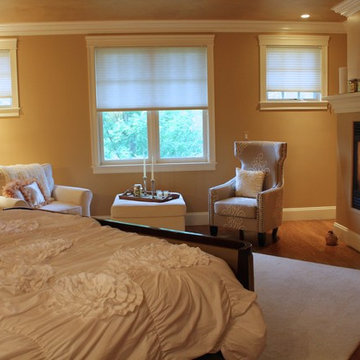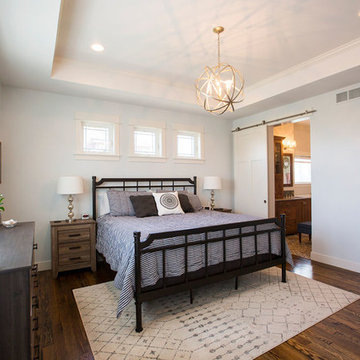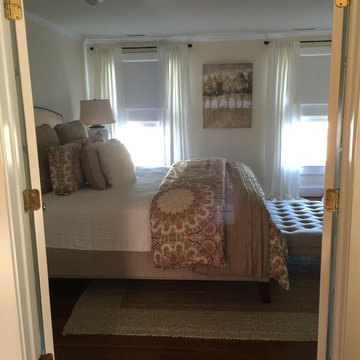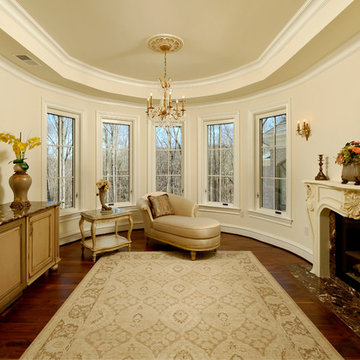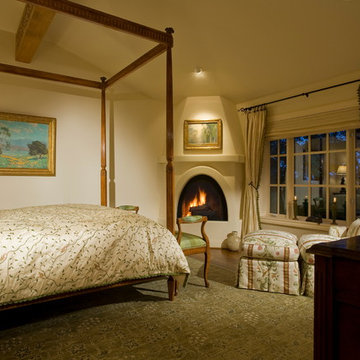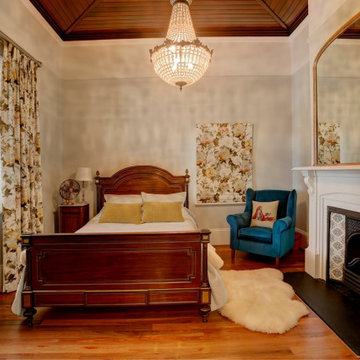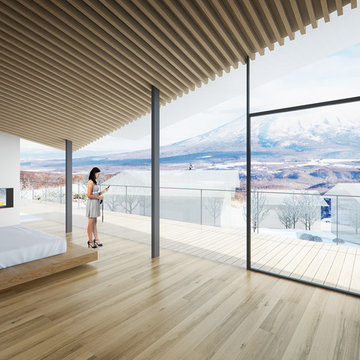Bedroom Design Ideas with Medium Hardwood Floors and a Plaster Fireplace Surround
Refine by:
Budget
Sort by:Popular Today
221 - 240 of 449 photos
Item 1 of 3
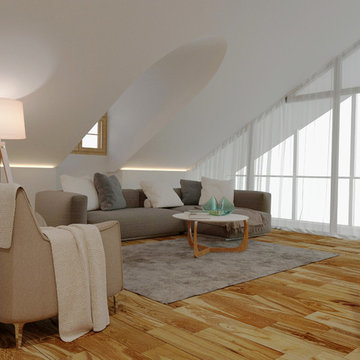
Bedroom in the attic, executed in a modern style that helps to make the room as bright as possible: white finish reflects the sun rays that penetrate through the Windows through the tulle. Strict lines do not require decoration and accessories: the main decoration of the attic becomes a view from the window. This is how the balance between nature is achieved.
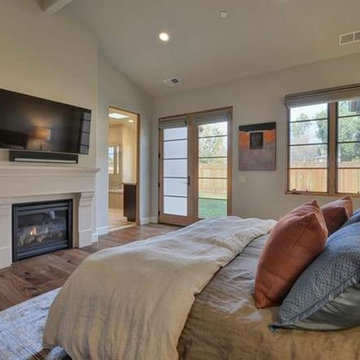
Beautiful Master Bedroom with fireplace, overloooking spacious back yard.
Sophisticated Elegance describes this Custom Carmel Style Estate Style Home. Solid Alder wood doors, brilliant wide plank walnut hardwood floors, lots of windows with remote control blinds. This luxurious home has been thoughtfully designed by Chris Spalding for everyday family comforts or grand entertaining.
Chef's kitchen, designed for a gourmet cook with fine cabinetry with soft closing drawers, Taj Mahal granite counters and decorative tile backsplash, Thermador appliances, including 48" 6-burner stove top, built in double oven, refrigerator and microwave. Large center island with sink and breakfast bar plus a walk in pantry, impressive great room with fireplace.
Grand iron door entry, opens to a spacious floor plan. The interior spans 3,016 sq. ft. of living space and features four bedrooms and three and a half bathrooms.
Private backyard, professionally landscaped.
Feng Shui'ed by Feng Shui Style, and designed by Jennifer A. Emmer and Stacy Carlson
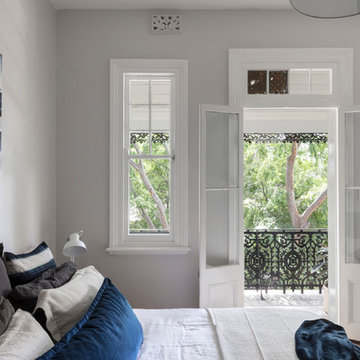
This young family home is a terrace house nestled in the back streets of Paddington. The project brief was to reinterpret the interior layouts of an approved DA renovation for the young family. The home was a major renovation with the The Designory providing design and documentation consultancy to the clients and completing all of the interior design components of the project as well as assisting with the building project management. The concept complimented the traditional features of the home, pairing this with crisp, modern sensibilities. Keeping the overall palette simple has allowed the client’s love of colour to be injected throughout the decorating elements. With functionality, storage and space being key for the small house, clever design elements and custom joinery were used throughout. With the final decorating elements adding touches of colour in a sophisticated yet luxe palette, this home is now filled with light and is perfect for easy family living and entertaining.
CREDITS
Designer: Margo Reed
Builder: B2 Construction
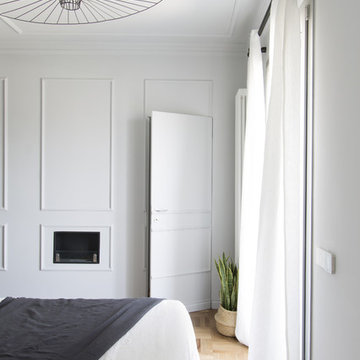
ph. in2 | la porta rasomuro della cabina armadio scopare nella boiserie della parete, il camino, desiderato ardentemente dal committente, stato inserito nella parete e decorato con le cornici.
un tocco giocoso è stato apportato dalla sospensione a ombrello di maison du monde, che rende più contemporanea una stanza altrimenti troppo classica.
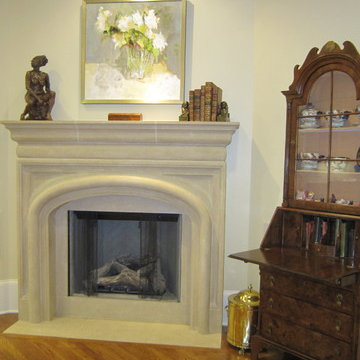
Originally the fireplace was on the wall to the right where the antique secretary is currently located. We shored up the incorrectly framed floor joists, lifted the fireplace vent 6" so we could install the hearth level with the hardwood floors, and installed the new insert. Came out great!
Pamela Foster
Bedroom Design Ideas with Medium Hardwood Floors and a Plaster Fireplace Surround
12
