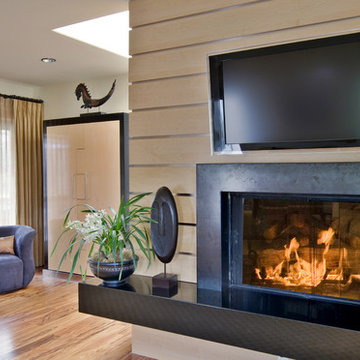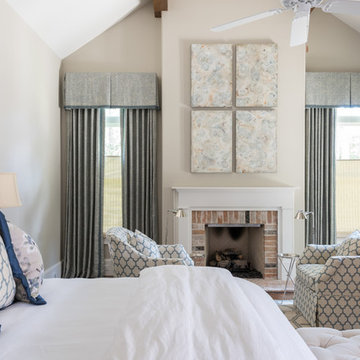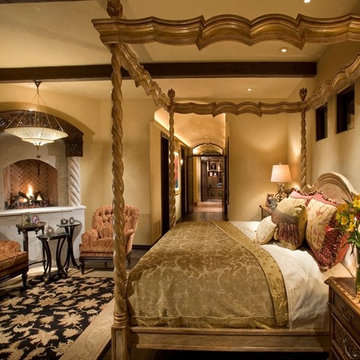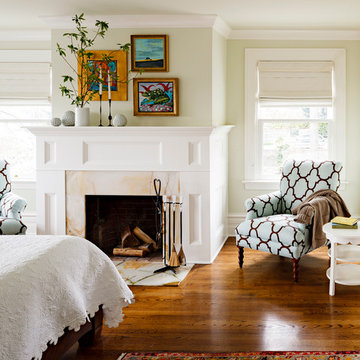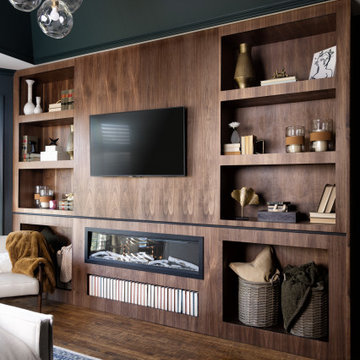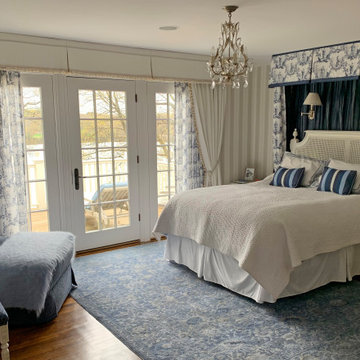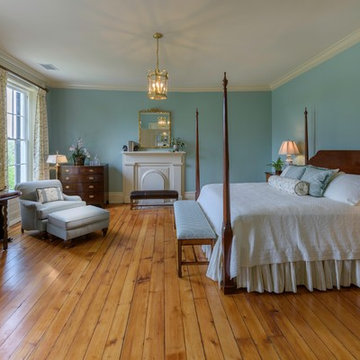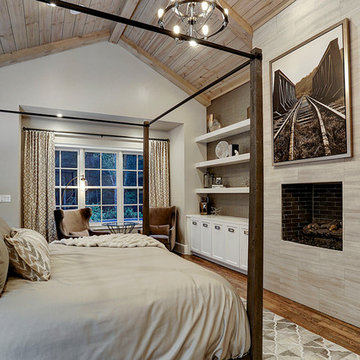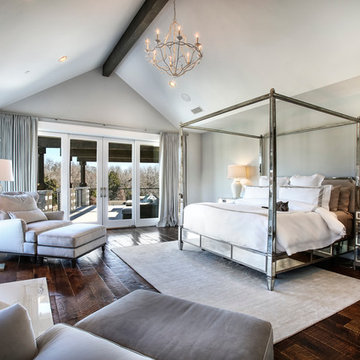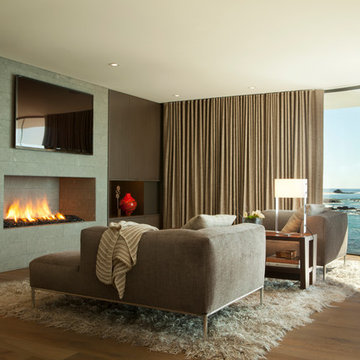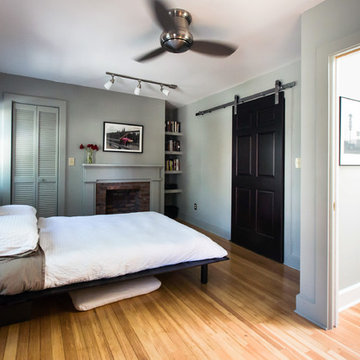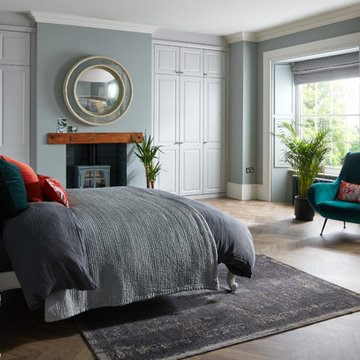Bedroom Design Ideas with Medium Hardwood Floors and a Standard Fireplace
Refine by:
Budget
Sort by:Popular Today
101 - 120 of 4,291 photos
Item 1 of 3
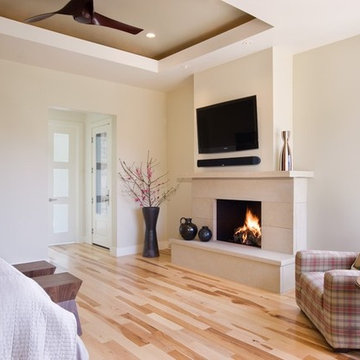
The bridged entry leads directly into a glass-walled Living area that overlooks the expansive golf course below. Located on a very steep lot, this house circuitously responds to the hillside landscape, allowing for amazing views from almost every room in the house.
Published:
Design Bureau, February 2013
Luxe interiors + design, Austin + Hill Country Edition, Winter 2013
Votre Maison: Quebec, Autumn 2012
Living Magazine: Brazil, June 2012
Austin Home, Winter 2011
Austin Lifestyle Magazine, June 2011
Luxury Home Quarterly: November 2010
Austin American Statesman, October 2010
Contemporary Stone & Tile Design, Summer 2010 (Cover)
Photo Credit: Coles Hairston
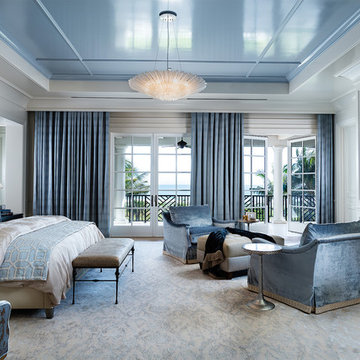
New 2-story residence with additional 9-car garage, exercise room, enoteca and wine cellar below grade. Detached 2-story guest house and 2 swimming pools.
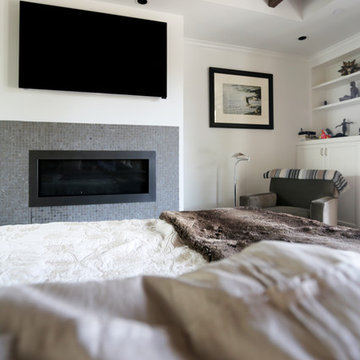
Wood beams at the raised ceilings and a subtle blue limestone mosaic face finish off the inviting atmosphere of this cozy space.
Cabochon Surfaces & Fixtures
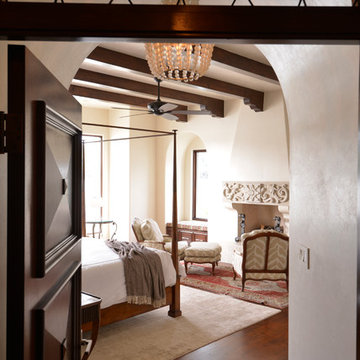
Photography by: Michael Hunter
Here is a view of the master suite from the entrance. You can see the custom transom window and sea glass chandelier.
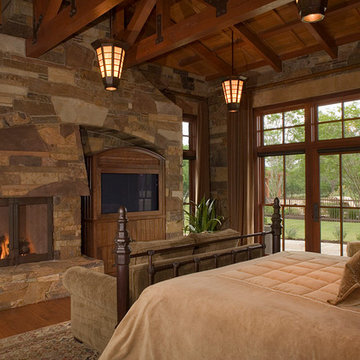
Paul Bardagjy Photography:
This project located in the Texas Hill Country is an amazing combination of both modern and rustic design elements. The architect utilized a combination of Quantum’s Legacy and Signature series custom wood windows mixing double-hung and casement operation throughout the home.
True-divided-lites are painstakingly located to provide exact alignment between architectural windows and doors. This attention to detail is especially apparent on the windows beneath the large stone archway, one of the home’s prominent features.
Custom roll-down screens are cleverly concealed at window heads, and within factory built mullions separating transom windows from their counterparts located directly below.
The dark painted exterior finish provides contrast with the multicolored stone cladding throughout the majority of the structure while the stained interior finish creates wonderful interplay with the exposed timbers.
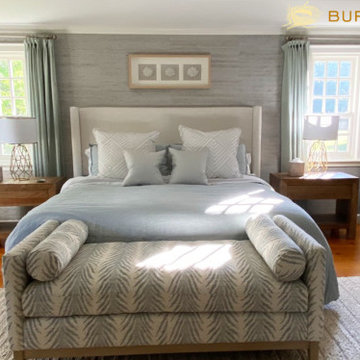
The Master Suite boasts textured grasscloth with pale blue undertones from Phillip Jeffries. Pale blues and creams create a calming palette, with natural elements like linen and reclaimed wood to add to the visceral experience. Gold accents bring a touch of sophistication to this otherwise casual room that focuses on comfort. A seating area sits at the foot of the bed-- a perfect spot to unwind in front of the fireplace after a long day. Greenery and coastal accents are a nod to the surrounding woods and water in the area of this sleepy charming town in Maine.
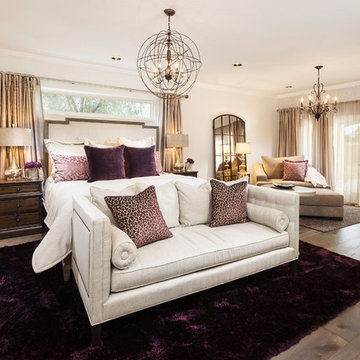
Transitional bedroom featuring a Rustic Glam style by blending weathered and worn with sparkle and glimmer. What started as a blank canvas and dark moody cave is now a light-filled serene and cozy space. Project includes: New French wood floors, clerestory window, French patio doors, recessed lighting, decorative lighting, fireplace feature wall and all custom bedding, furniture, dog bed, accessories and finishing touches designed by LMOH Home. Existing bedside tables and artwork. | Photography Joshua Caldwell.
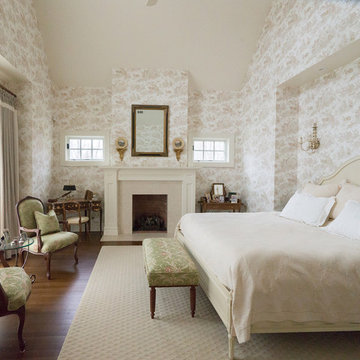
First floor master bedroom with high ceilings and large window allowing for bright morning sunshine
Bedroom Design Ideas with Medium Hardwood Floors and a Standard Fireplace
6
