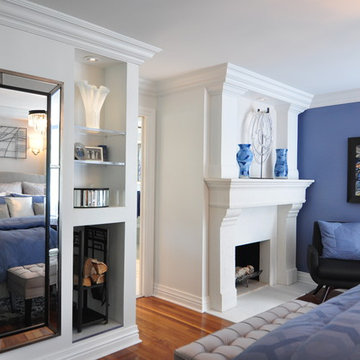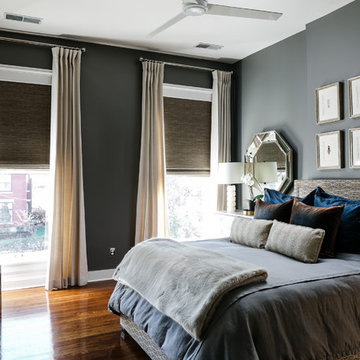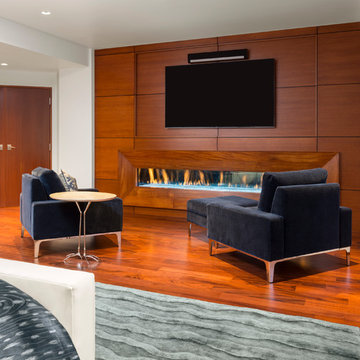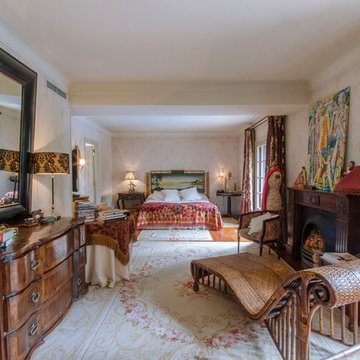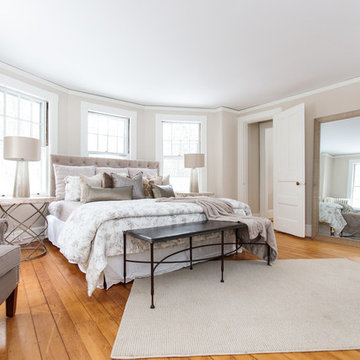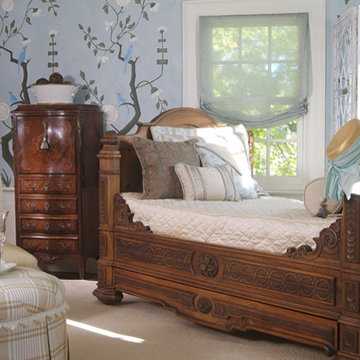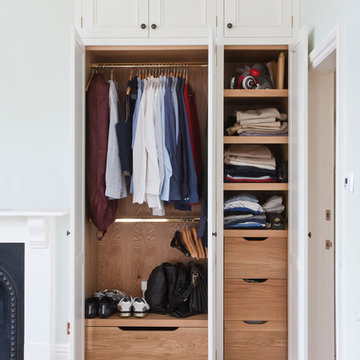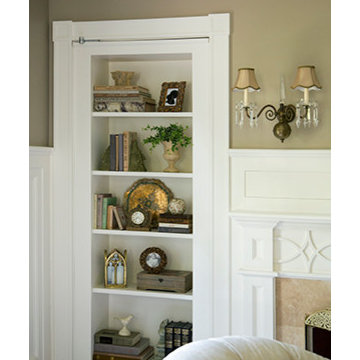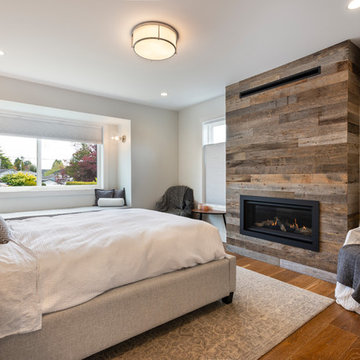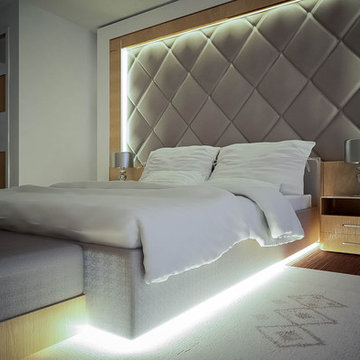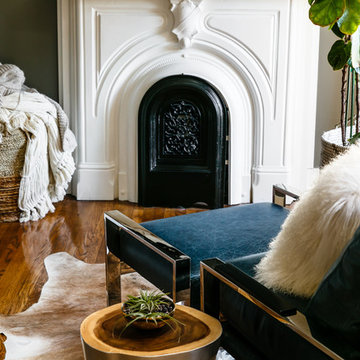Bedroom Design Ideas with Medium Hardwood Floors and a Wood Fireplace Surround
Refine by:
Budget
Sort by:Popular Today
101 - 120 of 693 photos
Item 1 of 3
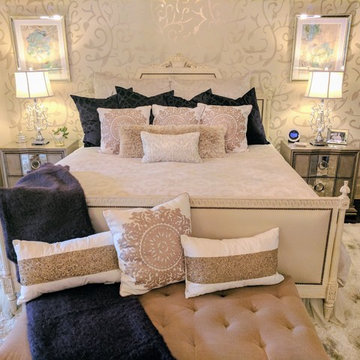
A stately home in the suburbs of St. Louis. The homeowner wanted a luxurious, romantic space with gold tones, decadent fabrics and mirrored accents.
Artist: Shannon's Dream Rooms
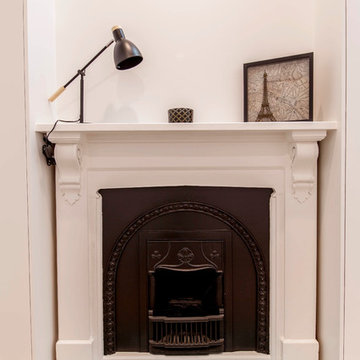
The original front rooms of this worker's cottage have been restored and updated. Retaining the original fireplaces and adding new hearth tiles of the period's style has bridged the new with the old.
Photographer: Matthew Forbes
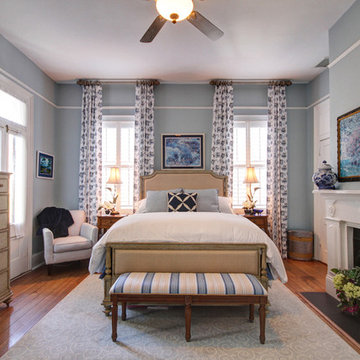
We continued the blue into the master bedroom. Matching wood tone night stands with a distressed white painted chest. The overall look is country French.
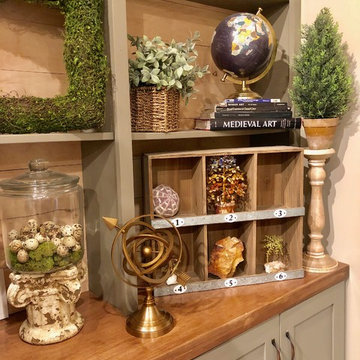
This is our bedroom- When I bought the house 8 years ago I never dreamed that this would be the way the room turned out. The previous had 5 children and only 3 bedrooms, so they put a wall up in the middle of this room. The ceiling was insanely low and it was super dark- We still have some finishing touches, but this space is our favorite in the house and we love relaxing in bed with the fireplace on watching movies.
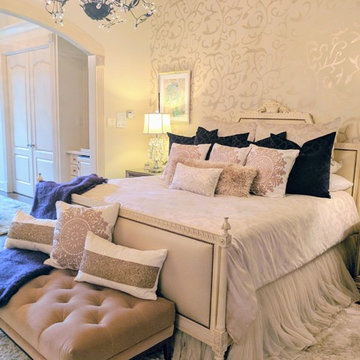
A stately home in the suburbs of St. Louis. The homeowner wanted a luxurious, romantic space with gold tones, decadent fabrics and mirrored accents.
Artist: Shannon's Dream Rooms
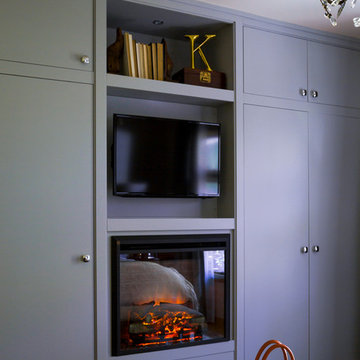
We were fortunate enough to be called back by the Stanley Park Client to update the master bedroom and guest bathroom a few years after the first major renovation. Although we’d redesigned things previously to include a new master bathroom and walk in closet, the client had had enough at the end of the job and didn’t want to tackle bedroom décor at that point. This time they were ready to go!
The bedroom got new furniture, lighting, window treatments and bedding. We also designed a custom cabinet to give them additional storage as well as house their TV and replaced the electric fireplace that was in the room. The result is stunning! The bedding is whimsical but sophisticated and the pop of color peeking out against neutral headboard is gorgeous. The custom storage unit is the perfect solution to a small space and not only functions well for them, its pleasing to look at while they lie in bed and watch either the TV or the glow of the fireplace.
The bathroom was a tight space to begin with and needed updated fixtures, cabinetry and window treatments. A custom teak cabinet was designed to fit that tight little space and really is gorgeous against the white tile! White was on the wish list for the client to keep the space open and airy and the marble countertop gives it the perfect amount of contrast.
Lori Andrews Photography
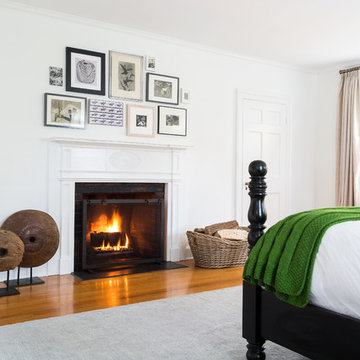
Interior Design, Interior Architecture, Custom Furniture Design, AV Design, Landscape Architecture, & Art Curation by Chango & Co.
Photography by Ball & Albanese
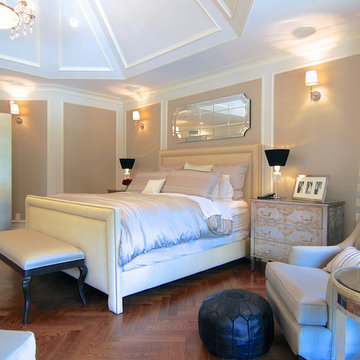
For this commission the client hired us to do the interiors of their new home which was under construction. The style of the house was very traditional however the client wanted the interiors to be transitional, a mixture of contemporary with more classic design. We assisted the client in all of the material, fixture, lighting, cabinetry and built-in selections for the home. The floors throughout the first floor of the home are a creme marble in different patterns to suit the particular room; the dining room has a marble mosaic inlay in the tradition of an oriental rug. The ground and second floors are hardwood flooring with a herringbone pattern in the bedrooms. Each of the seven bedrooms has a custom ensuite bathroom with a unique design. The master bathroom features a white and gray marble custom inlay around the wood paneled tub which rests below a venetian plaster domes and custom glass pendant light. We also selected all of the furnishings, wall coverings, window treatments, and accessories for the home. Custom draperies were fabricated for the sitting room, dining room, guest bedroom, master bedroom, and for the double height great room. The client wanted a neutral color scheme throughout the ground floor; fabrics were selected in creams and beiges in many different patterns and textures. One of the favorite rooms is the sitting room with the sculptural white tete a tete chairs. The master bedroom also maintains a neutral palette of creams and silver including a venetian mirror and a silver leafed folding screen. Additional unique features in the home are the layered capiz shell walls at the rear of the great room open bar, the double height limestone fireplace surround carved in a woven pattern, and the stained glass dome at the top of the vaulted ceilings in the great room.
Bedroom Design Ideas with Medium Hardwood Floors and a Wood Fireplace Surround
6
