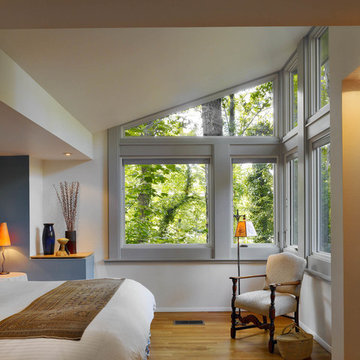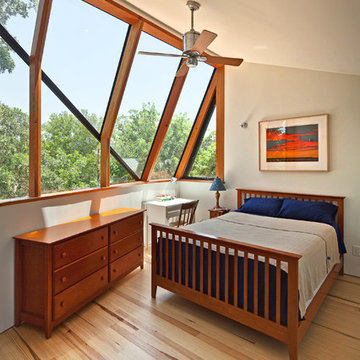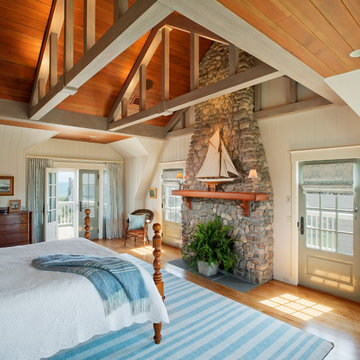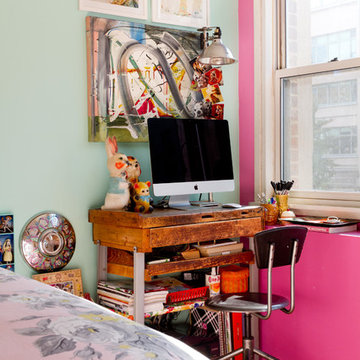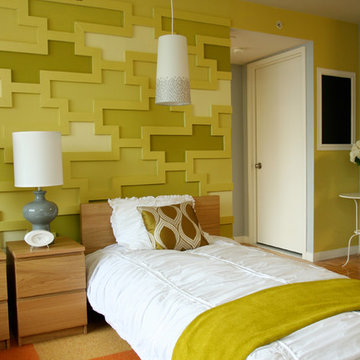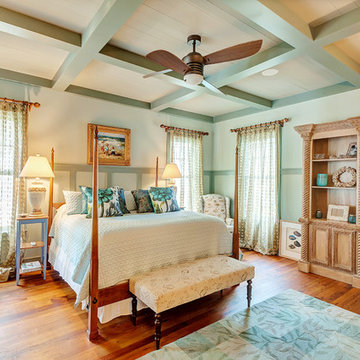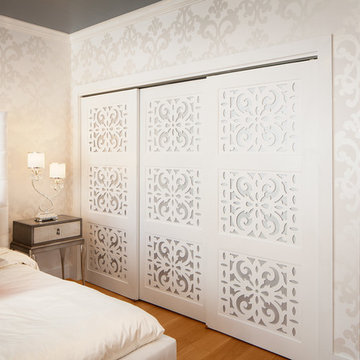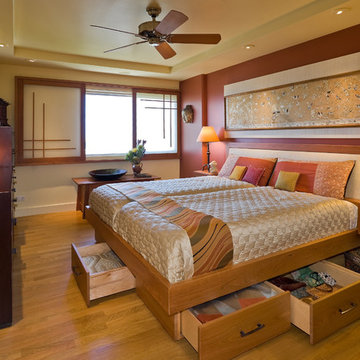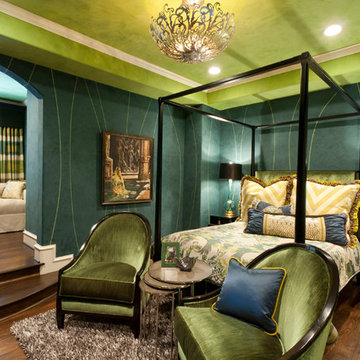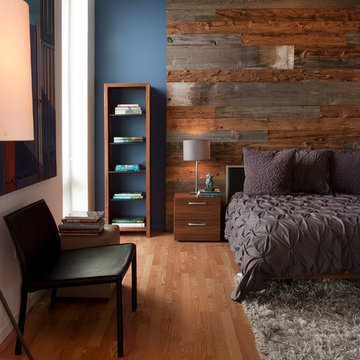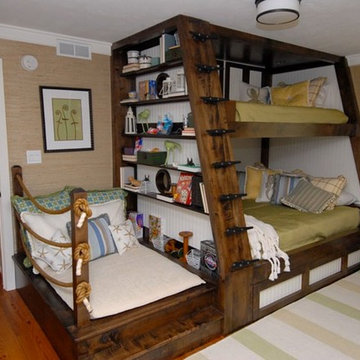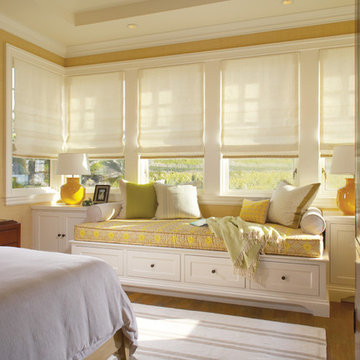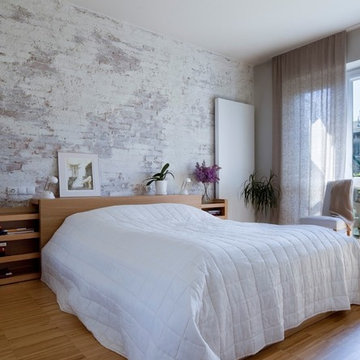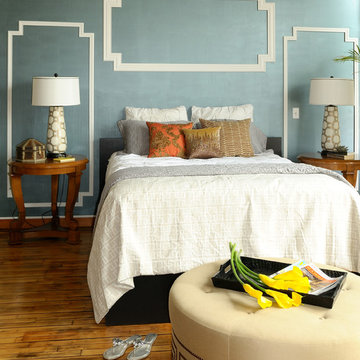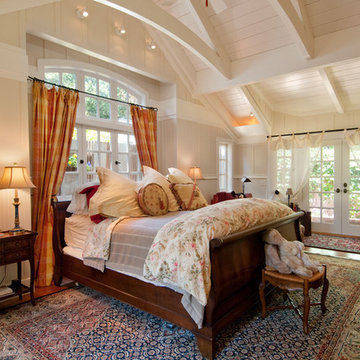Bedroom Design Ideas with Medium Hardwood Floors and Laminate Floors
Refine by:
Budget
Sort by:Popular Today
221 - 240 of 82,229 photos
Item 1 of 3
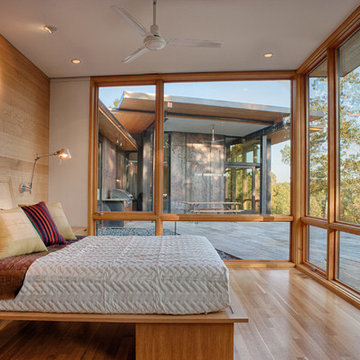
This modern lake house is located in the foothills of the Blue Ridge Mountains. The residence overlooks a mountain lake with expansive mountain views beyond. The design ties the home to its surroundings and enhances the ability to experience both home and nature together. The entry level serves as the primary living space and is situated into three groupings; the Great Room, the Guest Suite and the Master Suite. A glass connector links the Master Suite, providing privacy and the opportunity for terrace and garden areas.
Won a 2013 AIANC Design Award. Featured in the Austrian magazine, More Than Design. Featured in Carolina Home and Garden, Summer 2015.
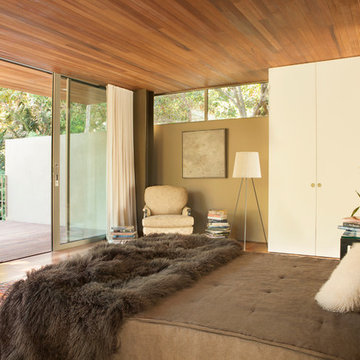
Particular attention was paid to the integration and composition of the new second story master suite. /
photo: Karyn R Millet
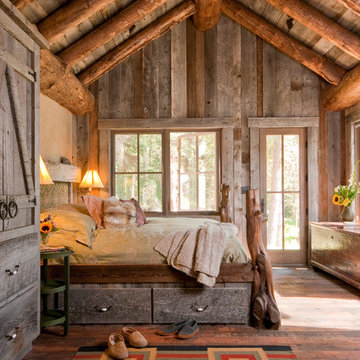
Headwaters Camp Custom Designed Cabin by Dan Joseph Architects, LLC, PO Box 12770 Jackson Hole, Wyoming, 83001 - PH 1-800-800-3935 - info@djawest.com
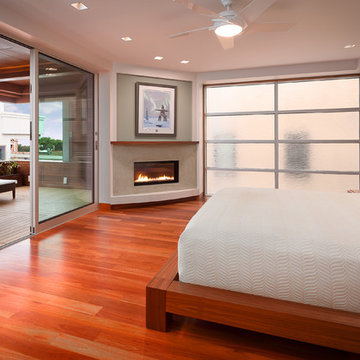
Master bedroom with pocketing Fleetwood doors opening to outdoor teak deck.
Photographer: Clark Dugger
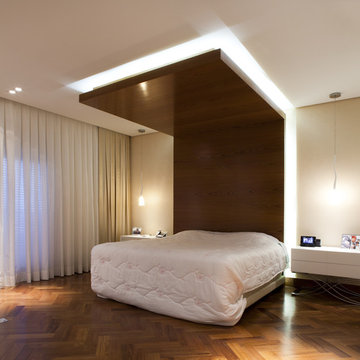
The CH architecture office, partners Ivan Cassola and Rafael Haiashida, was the responsible for the design and execution of this beautiful apartment with more than 500m2 in the region of Panamby in Sao Paulo, Brazil. The office developed the complete planning, crucial for on-time delivery and quality of the project. And "planning" is the key word in this office that accumulates experience and innovation in their creations. Check out the images of the studio Eduardo Raimondi Architecture Photography.
Bedroom Design Ideas with Medium Hardwood Floors and Laminate Floors
12
