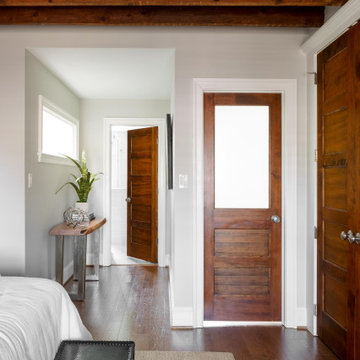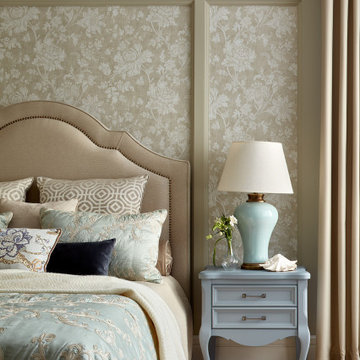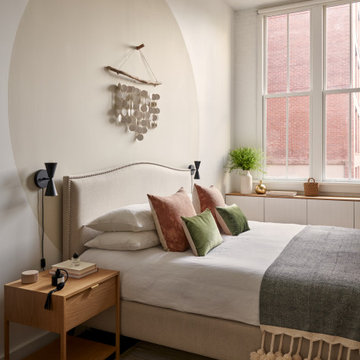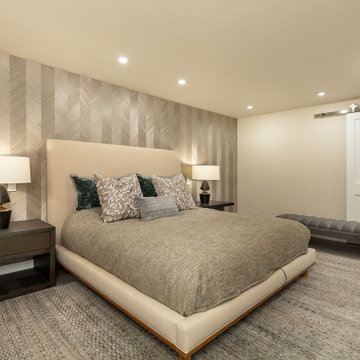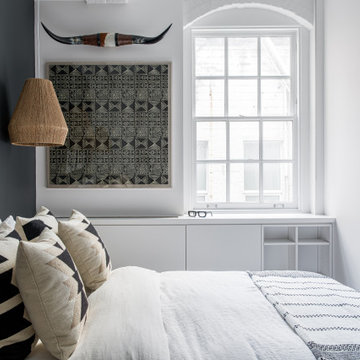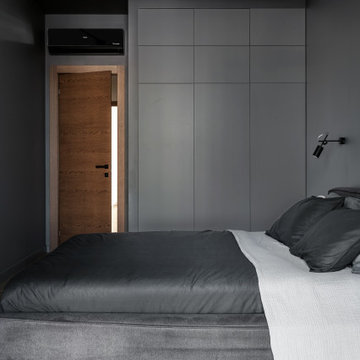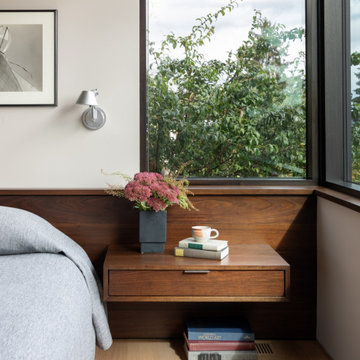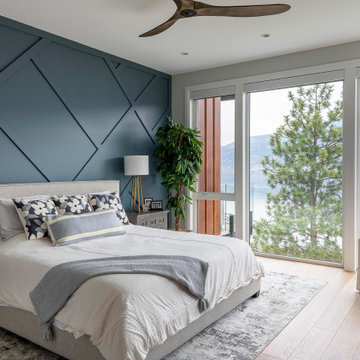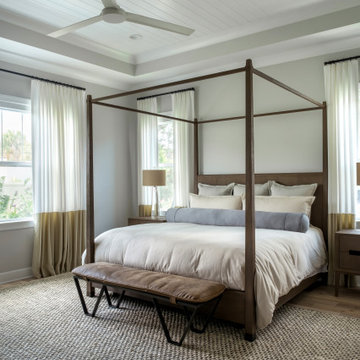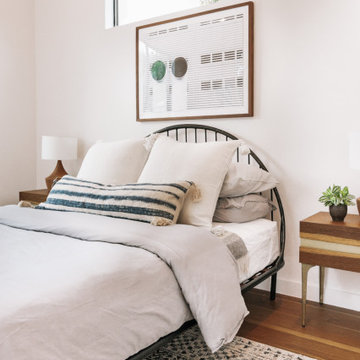Bedroom Design Ideas with Medium Hardwood Floors and Laminate Floors
Refine by:
Budget
Sort by:Popular Today
61 - 80 of 82,131 photos
Item 1 of 3
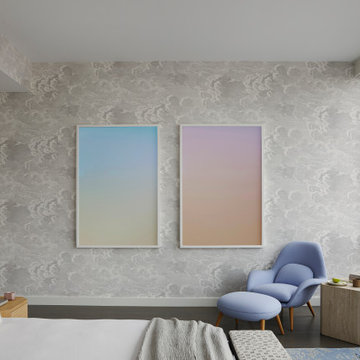
Key decor elements include: Vintage honed travertine side table from Joe Robbins Design, Swoon chair and ottoman by Space Copenhagen upholstered in Vidar fabric, Bench by De La Espada upholstered in Kate Loundon Shand fabric, Custom Lorenzo rug by Joseph Carini Carpets, Nuvolette wallpaper from Lee Jofa, Crinkle bedspread from Hay, Death Valley Light #7 and #9 by Jordan Sullivan from Uprise Art
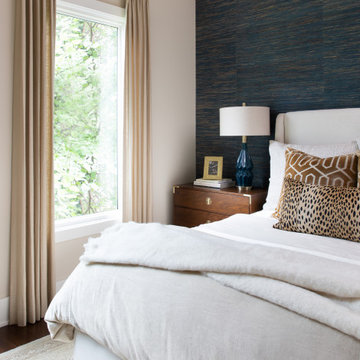
Master bedroom with peacock blue grasscloth walls, paired with camel bedding. Camel draperies top this space off with a beautiful hand knotted rug.
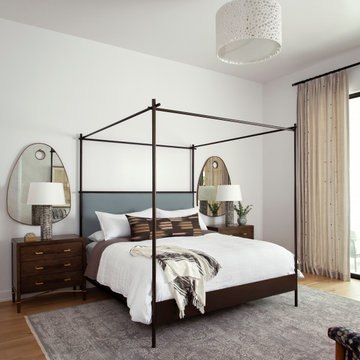
Our Austin studio gave this new build home a serene feel with earthy materials, cool blues, pops of color, and textural elements.
---
Project designed by Sara Barney’s Austin interior design studio BANDD DESIGN. They serve the entire Austin area and its surrounding towns, with an emphasis on Round Rock, Lake Travis, West Lake Hills, and Tarrytown.
For more about BANDD DESIGN, click here: https://bandddesign.com/
To learn more about this project, click here:
https://bandddesign.com/natural-modern-new-build-austin-home/
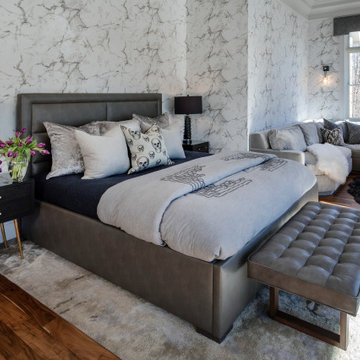
This master suite was renovated to create a light, airy master bedroom. We created a space where our clients could enjoy a getaway from the busy day to day. We used soft hues & bold pieces to give our clients exactly what they were wanting

With adjacent neighbors within a fairly dense section of Paradise Valley, Arizona, C.P. Drewett sought to provide a tranquil retreat for a new-to-the-Valley surgeon and his family who were seeking the modernism they loved though had never lived in. With a goal of consuming all possible site lines and views while maintaining autonomy, a portion of the house — including the entry, office, and master bedroom wing — is subterranean. This subterranean nature of the home provides interior grandeur for guests but offers a welcoming and humble approach, fully satisfying the clients requests.
While the lot has an east-west orientation, the home was designed to capture mainly north and south light which is more desirable and soothing. The architecture’s interior loftiness is created with overlapping, undulating planes of plaster, glass, and steel. The woven nature of horizontal planes throughout the living spaces provides an uplifting sense, inviting a symphony of light to enter the space. The more voluminous public spaces are comprised of stone-clad massing elements which convert into a desert pavilion embracing the outdoor spaces. Every room opens to exterior spaces providing a dramatic embrace of home to natural environment.
Grand Award winner for Best Interior Design of a Custom Home
The material palette began with a rich, tonal, large-format Quartzite stone cladding. The stone’s tones gaveforth the rest of the material palette including a champagne-colored metal fascia, a tonal stucco system, and ceilings clad with hemlock, a tight-grained but softer wood that was tonally perfect with the rest of the materials. The interior case goods and wood-wrapped openings further contribute to the tonal harmony of architecture and materials.
Grand Award Winner for Best Indoor Outdoor Lifestyle for a Home This award-winning project was recognized at the 2020 Gold Nugget Awards with two Grand Awards, one for Best Indoor/Outdoor Lifestyle for a Home, and another for Best Interior Design of a One of a Kind or Custom Home.
At the 2020 Design Excellence Awards and Gala presented by ASID AZ North, Ownby Design received five awards for Tonal Harmony. The project was recognized for 1st place – Bathroom; 3rd place – Furniture; 1st place – Kitchen; 1st place – Outdoor Living; and 2nd place – Residence over 6,000 square ft. Congratulations to Claire Ownby, Kalysha Manzo, and the entire Ownby Design team.
Tonal Harmony was also featured on the cover of the July/August 2020 issue of Luxe Interiors + Design and received a 14-page editorial feature entitled “A Place in the Sun” within the magazine.
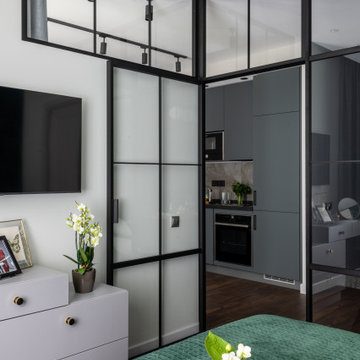
Стена в изголовье кровати в спальне выделена акцентными обоями бельгийского бренда Khrôma. По словам дизайнера, хотелось сделать в этой комнате яркий акцент, но все стены решили не оклеивать — в маленьком пространстве это выглядело бы слишком пестро.
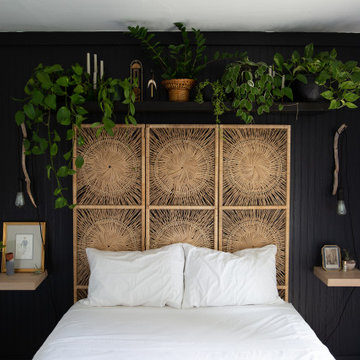
This small bedroom features a bold, matte black accent wall, as well as a detailed sunburst, vintage, wall divider, being used as a headboard. Floating shelves on the side are functional without compromising space.
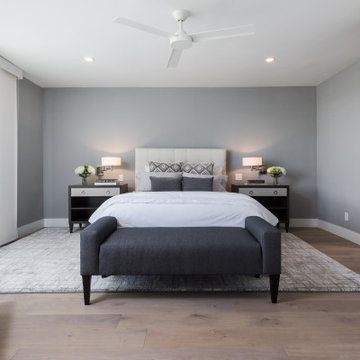
The master bedroom is a sactuary to revive and rest with its neutral soothing palette and comfortable upholstered bed. The dark gray walls create a cozy space. The vertical panel window coverings provide privacy and sun protection.
Bedroom Design Ideas with Medium Hardwood Floors and Laminate Floors
4
