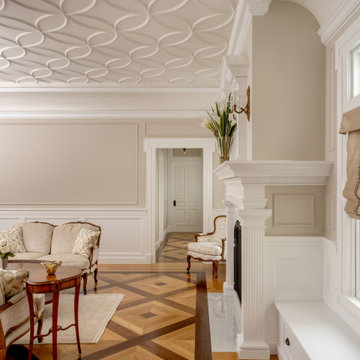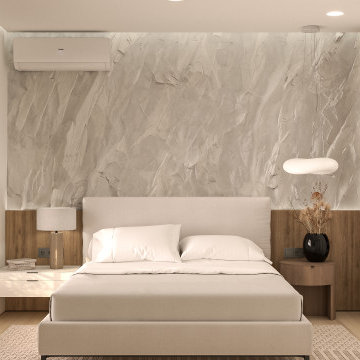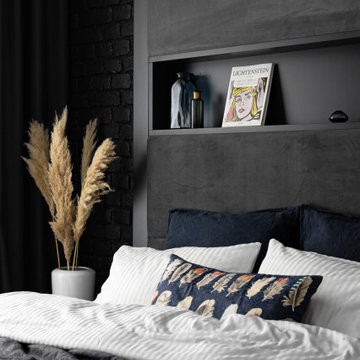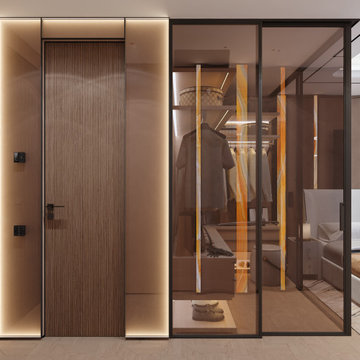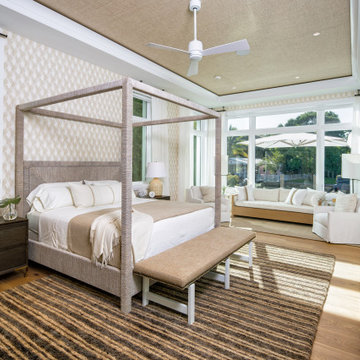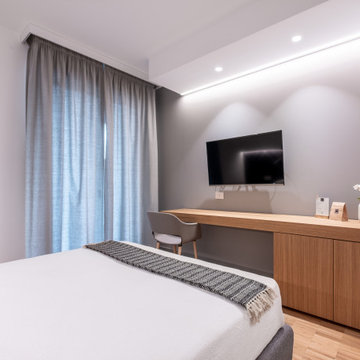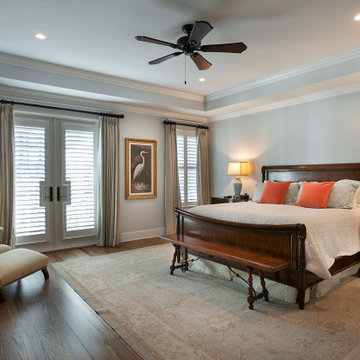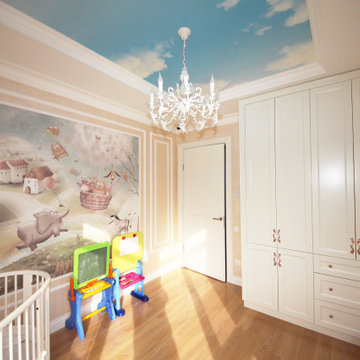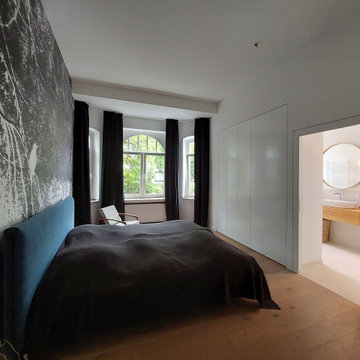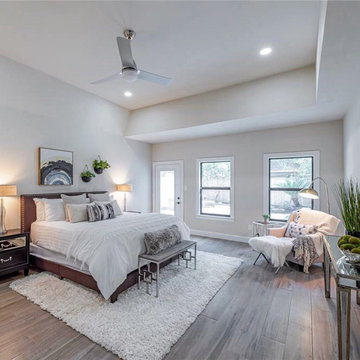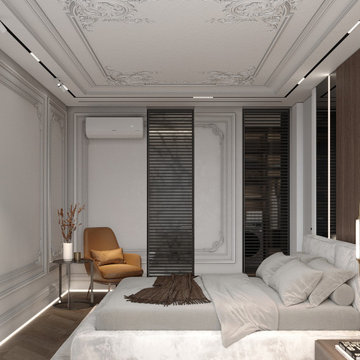Bedroom Design Ideas with Medium Hardwood Floors and Recessed
Refine by:
Budget
Sort by:Popular Today
241 - 260 of 973 photos
Item 1 of 3
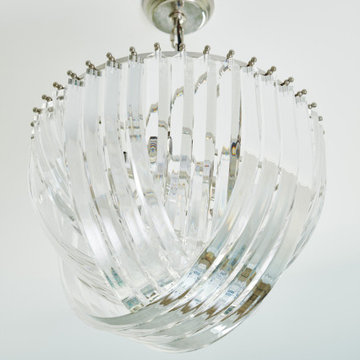
This estate is a transitional home that blends traditional architectural elements with clean-lined furniture and modern finishes. The fine balance of curved and straight lines results in an uncomplicated design that is both comfortable and relaxing while still sophisticated and refined. The red-brick exterior façade showcases windows that assure plenty of light. Once inside, the foyer features a hexagonal wood pattern with marble inlays and brass borders which opens into a bright and spacious interior with sumptuous living spaces. The neutral silvery grey base colour palette is wonderfully punctuated by variations of bold blue, from powder to robin’s egg, marine and royal. The anything but understated kitchen makes a whimsical impression, featuring marble counters and backsplashes, cherry blossom mosaic tiling, powder blue custom cabinetry and metallic finishes of silver, brass, copper and rose gold. The opulent first-floor powder room with gold-tiled mosaic mural is a visual feast.
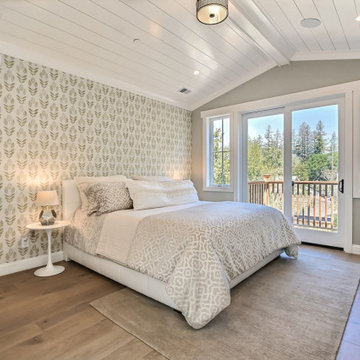
Craftsman Style Residence New Construction 2021
3000 square feet, 4 Bedroom, 3-1/2 Baths
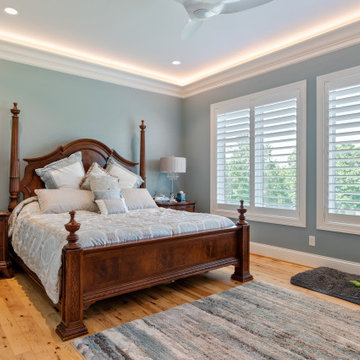
Primary bedroom complete with dog bed. Rope lights add beautiful accents.
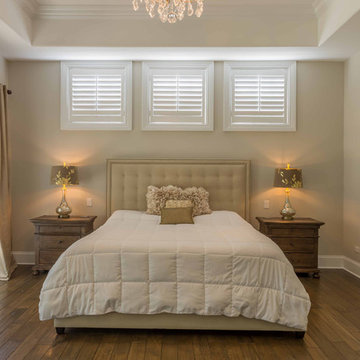
This 6,000sf luxurious custom new construction 5-bedroom, 4-bath home combines elements of open-concept design with traditional, formal spaces, as well. Tall windows, large openings to the back yard, and clear views from room to room are abundant throughout. The 2-story entry boasts a gently curving stair, and a full view through openings to the glass-clad family room. The back stair is continuous from the basement to the finished 3rd floor / attic recreation room.
The interior is finished with the finest materials and detailing, with crown molding, coffered, tray and barrel vault ceilings, chair rail, arched openings, rounded corners, built-in niches and coves, wide halls, and 12' first floor ceilings with 10' second floor ceilings.
It sits at the end of a cul-de-sac in a wooded neighborhood, surrounded by old growth trees. The homeowners, who hail from Texas, believe that bigger is better, and this house was built to match their dreams. The brick - with stone and cast concrete accent elements - runs the full 3-stories of the home, on all sides. A paver driveway and covered patio are included, along with paver retaining wall carved into the hill, creating a secluded back yard play space for their young children.
Project photography by Kmieick Imagery.
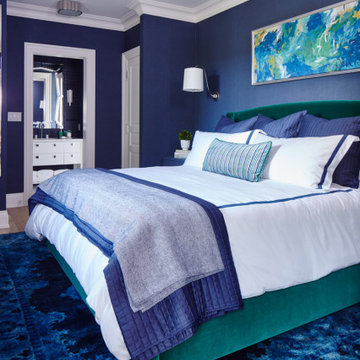
This estate is a transitional home that blends traditional architectural elements with clean-lined furniture and modern finishes. The fine balance of curved and straight lines results in an uncomplicated design that is both comfortable and relaxing while still sophisticated and refined. The red-brick exterior façade showcases windows that assure plenty of light. Once inside, the foyer features a hexagonal wood pattern with marble inlays and brass borders which opens into a bright and spacious interior with sumptuous living spaces. The neutral silvery grey base colour palette is wonderfully punctuated by variations of bold blue, from powder to robin’s egg, marine and royal. The anything but understated kitchen makes a whimsical impression, featuring marble counters and backsplashes, cherry blossom mosaic tiling, powder blue custom cabinetry and metallic finishes of silver, brass, copper and rose gold. The opulent first-floor powder room with gold-tiled mosaic mural is a visual feast.
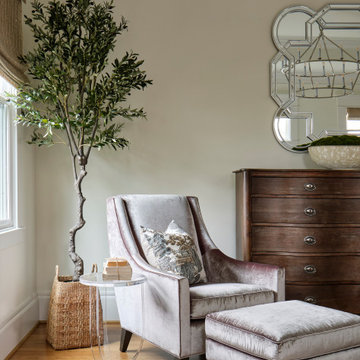
This expansive primary bedroom is the picture of restfulness. The woven shades add texture and the chandelier creates a relaxed elegance. Two sitting areas provide cozy spots to read or to slip off shoes at the end of a long day. Artwork adds color to the neutral space.
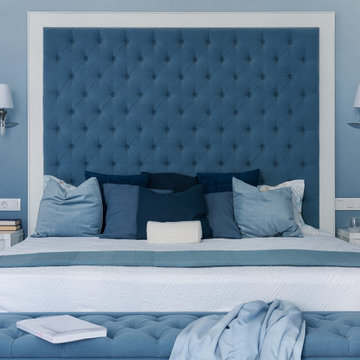
Спальня, в которой много воздуха и прохлады даже в +50?
?Цветовая гамма градиента на стенах формирует уникальную, глубокую и свежую атмосферу. К слову, ее переделывали 3 раза, чтобы добиться идеального результата.
?Пропорции всех элементов выверены, они подчёркивают вертикали ритмов, увеличивая высоту помещения.
Отдельная история: это повторение профиля дверей и шкафов, а также накладки на стены над дверьми.
?Вся мебель выполнена под заказ по индивидуальным размерам. Каждая деталь продумана и неслучайна.
Неоклассика не терпит ошибок, она любит четкость во всех решениях. С неправильной геометрией помещения мы справились, как и со всем остальным?
Bedroom Design Ideas with Medium Hardwood Floors and Recessed
13
