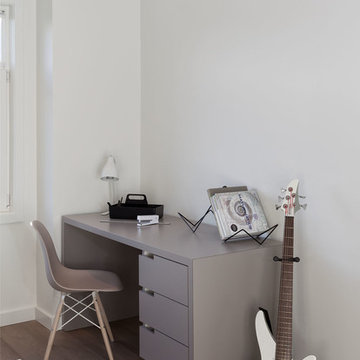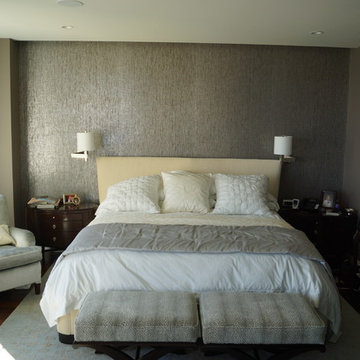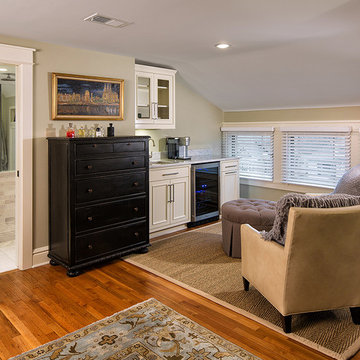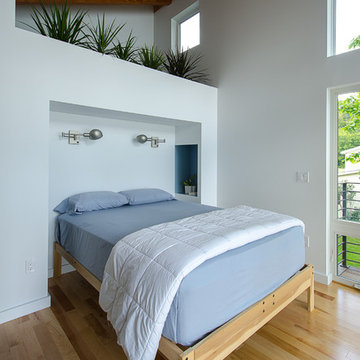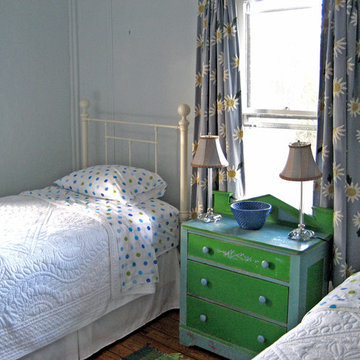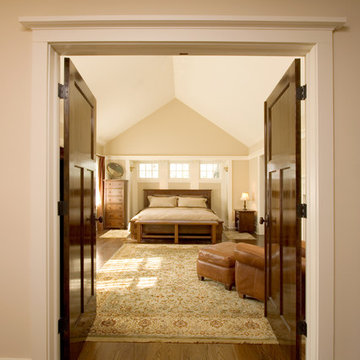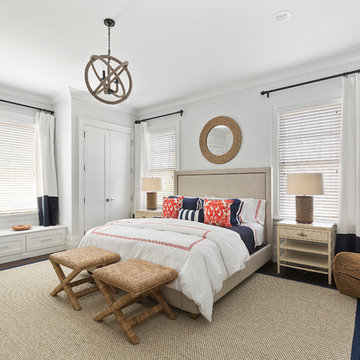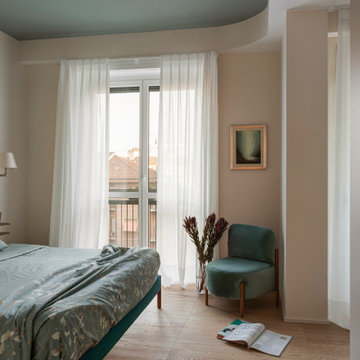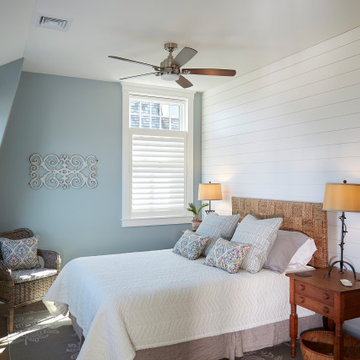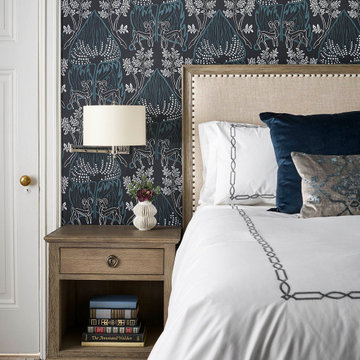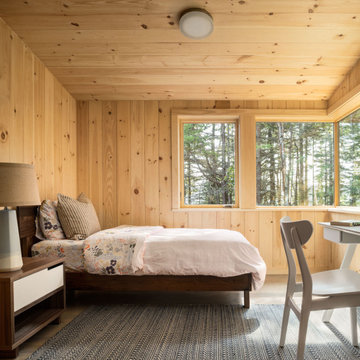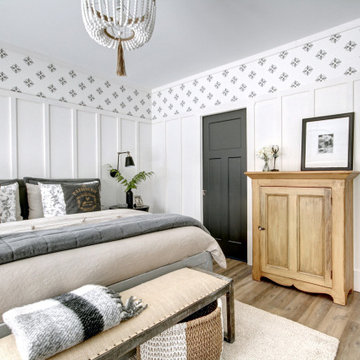Bedroom Design Ideas with Medium Hardwood Floors
Refine by:
Budget
Sort by:Popular Today
141 - 160 of 15,564 photos
Item 1 of 3
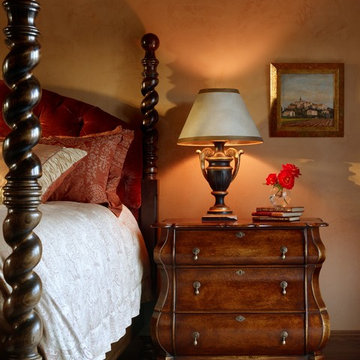
This lovely home began as a complete remodel to a 1960 era ranch home. Warm, sunny colors and traditional details fill every space. The colorful gazebo overlooks the boccii court and a golf course. Shaded by stately palms, the dining patio is surrounded by a wrought iron railing. Hand plastered walls are etched and styled to reflect historical architectural details. The wine room is located in the basement where a cistern had been.
Project designed by Susie Hersker’s Scottsdale interior design firm Design Directives. Design Directives is active in Phoenix, Paradise Valley, Cave Creek, Carefree, Sedona, and beyond.
For more about Design Directives, click here: https://susanherskerasid.com/
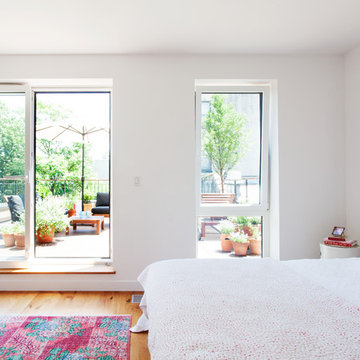
Please see this Award Winning project in the October 2014 issue of New York Cottages & Gardens Magazine: NYC&G
http://www.cottages-gardens.com/New-York-Cottages-Gardens/October-2014/NYCG-Innovation-in-Design-Winners-Kitchen-Design/
It was also featured in a Houzz Tour:
Houzz Tour: Loving the Old and New in an 1880s Brooklyn Row House
http://www.houzz.com/ideabooks/29691278/list/houzz-tour-loving-the-old-and-new-in-an-1880s-brooklyn-row-house
Photo Credit: Hulya Kolabas
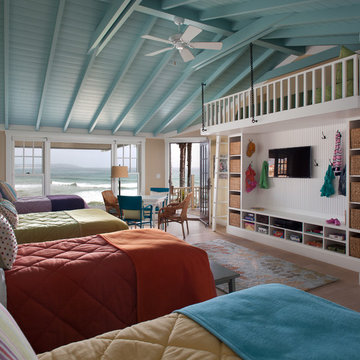
I'm sure the kids wouldn't mind sharing a room if it looked like this. Colorful paint and bedding add a childish spark to the room, yet it's just as sophisticated as the parents' room.
Brady Architectural Photography
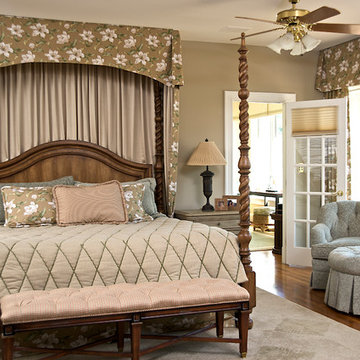
Our client wanted a canopy over the Master Bed that was not too heavy. We scaled it back to a partial canopy and the results were spot on! The custom made bed treatment had just a bit of the floral in the pillow shams. We paired the floral with a tailored diamond pattern and a bit of plaid for just the right mix of fabrics. The outline quilting made the diamond pattern more three dimensional.
Gina Fitzsimmons ASID Annapolis, Maryland
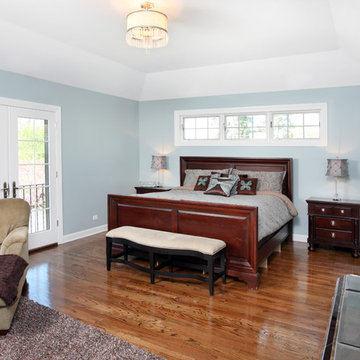
This bedroom is part of a master suite addition that also expanded the kitchen and family room on the first floor. Normandy Designer Stephanie Bryant CKD designed a master suite escape for these homeowners by incorporating soothing colors and elegant touches.
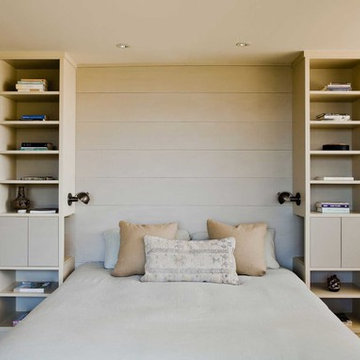
Built-in bookcase, built-in night tables, painted ceilings with recessed lighting, light hardwood floors with natural sisal area rug in mid-century-modern renovation and addition in Berkeley hills, California
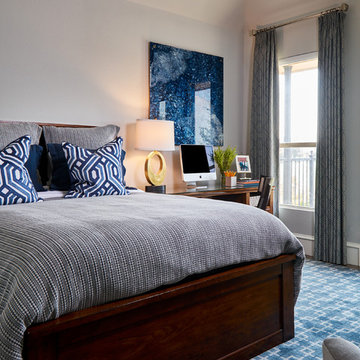
Relaxing neutral tones and masculine blue accents provide a tailored, traditional bedroom atmosphere.
Design: Wesley-Wayne Interiors
Photo: Stephen Karlisch
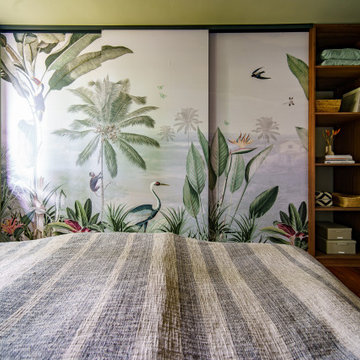
Die Schranktüren sind mit einer selbstklebenden Vliestapete verschönert. Der Schrank selbst ist eine Maßanfertigung.
Bedroom Design Ideas with Medium Hardwood Floors
8
