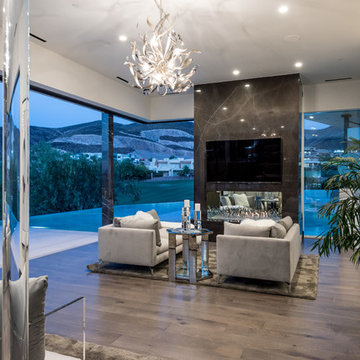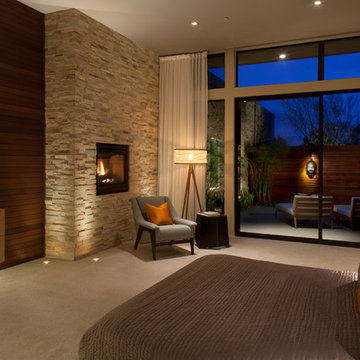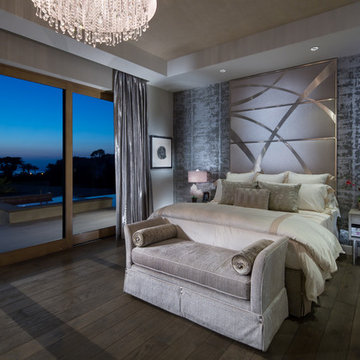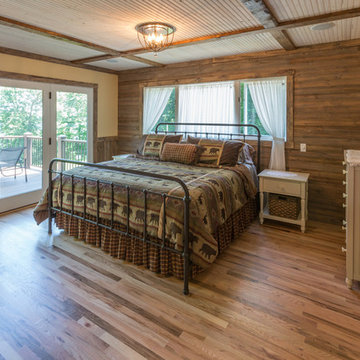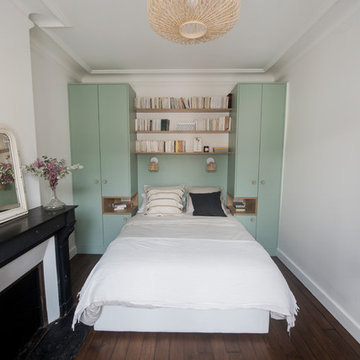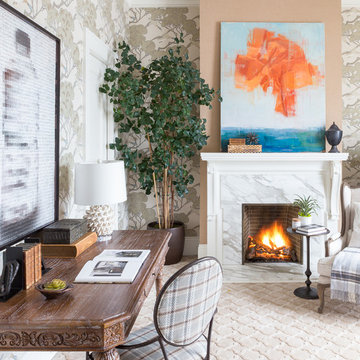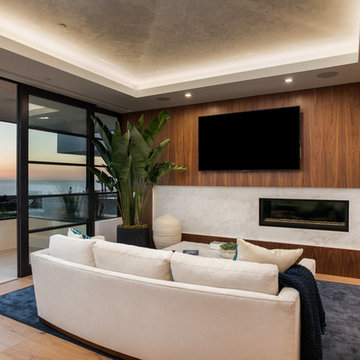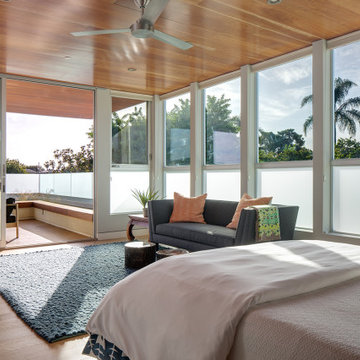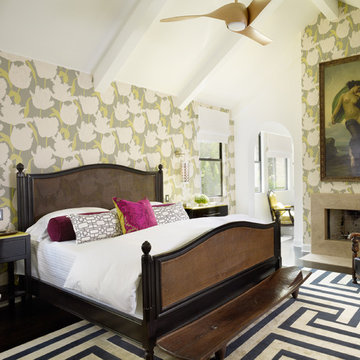Bedroom Design Ideas with Multi-coloured Walls and a Stone Fireplace Surround
Refine by:
Budget
Sort by:Popular Today
1 - 20 of 199 photos
Item 1 of 3
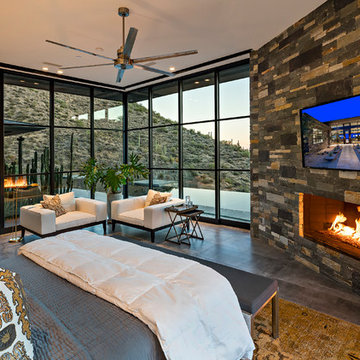
Nestled in its own private and gated 10 acre hidden canyon this spectacular home offers serenity and tranquility with million dollar views of the valley beyond. Walls of glass bring the beautiful desert surroundings into every room of this 7500 SF luxurious retreat. Thompson photographic
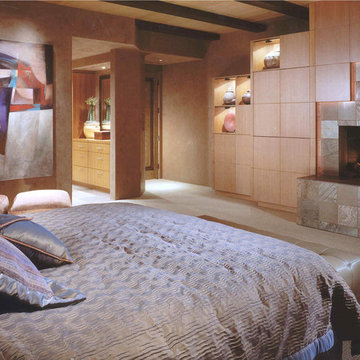
Comfortable and elegant, this living room has several conversation areas. The various textures include stacked stone columns, copper-clad beams exotic wood veneers, metal and glass.
Project designed by Susie Hersker’s Scottsdale interior design firm Design Directives. Design Directives is active in Phoenix, Paradise Valley, Cave Creek, Carefree, Sedona, and beyond.
For more about Design Directives, click here: https://susanherskerasid.com/
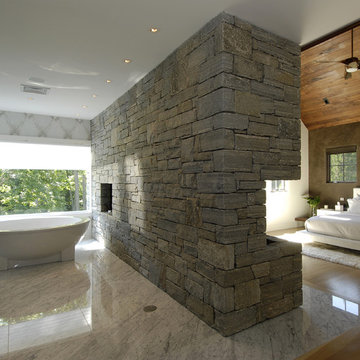
Carol Kurth Architecture, PC and Marie Aiello Design Sutdio, Peter Krupenye Photography
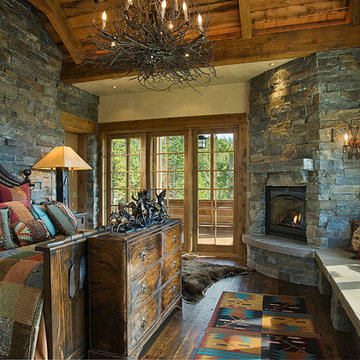
This tucked away timber frame home features intricate details and fine finishes.
This home has extensive stone work and recycled timbers and lumber throughout on both the interior and exterior. The combination of stone and recycled wood make it one of our favorites.The tall stone arched hallway, large glass expansion and hammered steel balusters are an impressive combination of interior themes. Take notice of the oversized one piece mantels and hearths on each of the fireplaces. The powder room is also attractive with its birch wall covering and stone vanities and countertop with an antler framed mirror. The details and design are delightful throughout the entire house.
Roger Wade

A classic master bedroom with both a masculine touch and a feminine mystic.
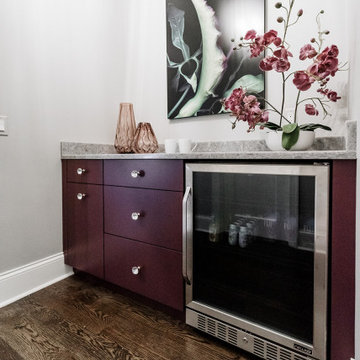
Bold charcoal and blush floral linen wallpaper covers the walls of this dramatic bedroom. Lush blush drapery hangs on acrylic and chrome rods that match the acrylic and chrome four post bed.
Mirrored nightstands and bubble acrylic sconces flank the bed.
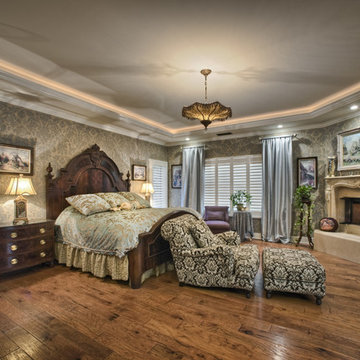
Here we have a master bedroom–bath addition providing elegant living with ambient lighting.
The cozy fireplace and TV create a personalized atmosphere in a traditional setting. The soffit lighting supplies an ambience that feels good and gives a wonderful setting. Crown molding accentuates the ceiling lighting in two locations, and the warm hardwood flooring helps to create the traditional styling in conjunction with the textured wallpaper. Notice the door to the master bathroom.
Interior design for this master suite addition in Granada Hills was created by Michelle Ames; design-build services provided by Roger Perron, general contractor.
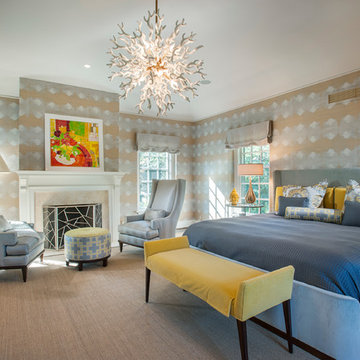
A grand home on Philadelphia's Main Line receives a freshening up when clients buy an old home and bring in their previous traditional furnishings but add lots of new contemporary and colorful furnishings to bring the house up to date. A gold and silver wallpaper left by the previous owner becomes the backdrop for a gray and yellow color scheme in a massive master bedroom suite. Jay Greene Photography
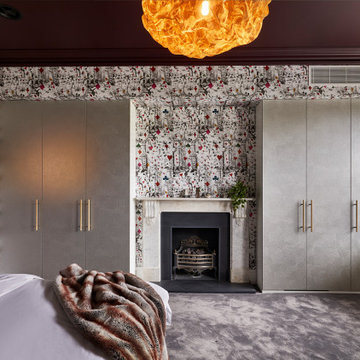
Luxurious and unapologetically full of character and interest, this master bedroom features an aubergine ceiling, designer wallpaper, marble fireplace, velvet upholstered bed and feature, metal mesh pendant light. Built in wardrobes provide much needed storage with an ostrich textured wallpaper to the doors and simple bar handles.
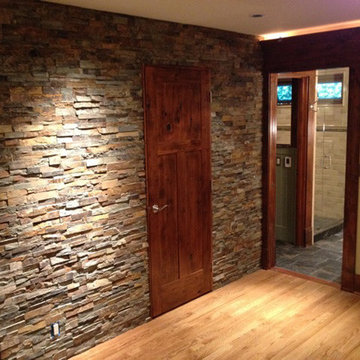
Stacked Stone accent wall in the master bedroom.
Selections include stone, metal, wood stain, tile, paint. Plus photo:
Renee Adsitt / ColorWhiz Architectural Color Consulting
Project: Excel General Contractor

Our design team listened carefully to our clients' wish list. They had a vision of a cozy rustic mountain cabin type master suite retreat. The rustic beams and hardwood floors complement the neutral tones of the walls and trim. Walking into the new primary bathroom gives the same calmness with the colors and materials used in the design.
Bedroom Design Ideas with Multi-coloured Walls and a Stone Fireplace Surround
1
