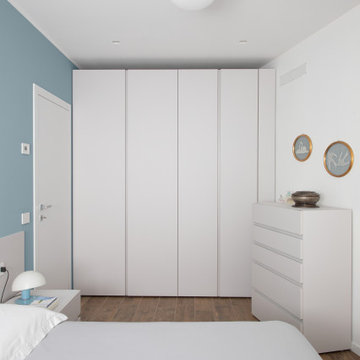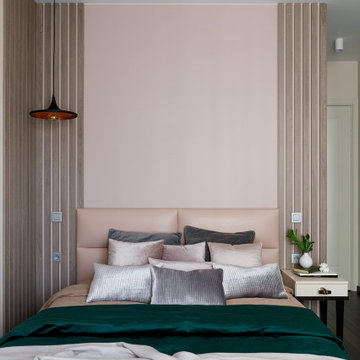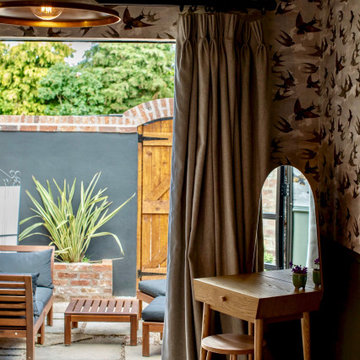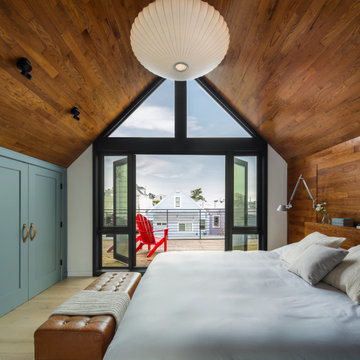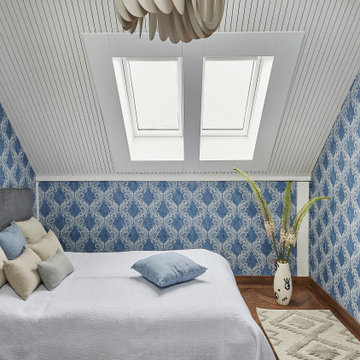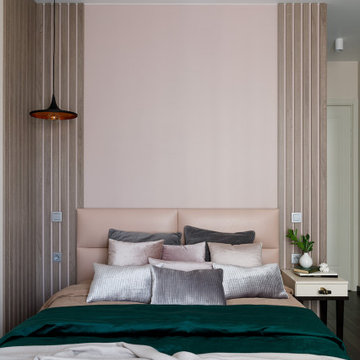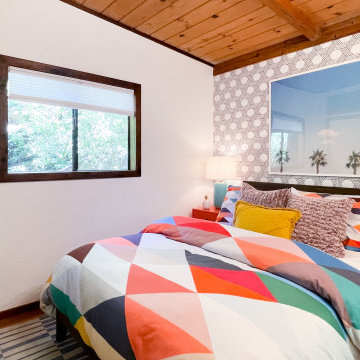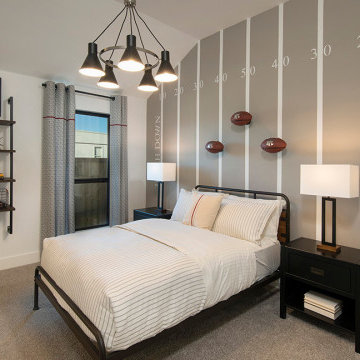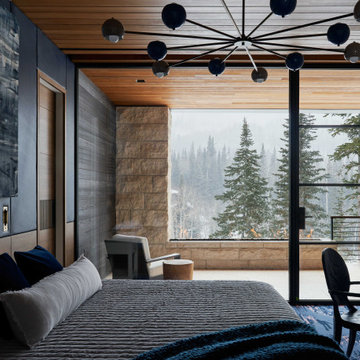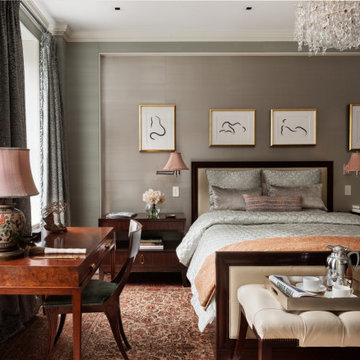Bedroom Design Ideas with Multi-coloured Walls
Refine by:
Budget
Sort by:Popular Today
61 - 80 of 623 photos
Item 1 of 3
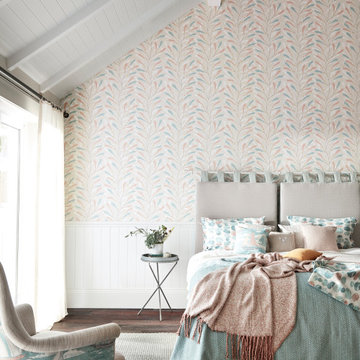
Coastal Bedroom Styled for Sanderson. Wallpaper & Fabrics Sanderson Port Issac. Photography by Andy Gore
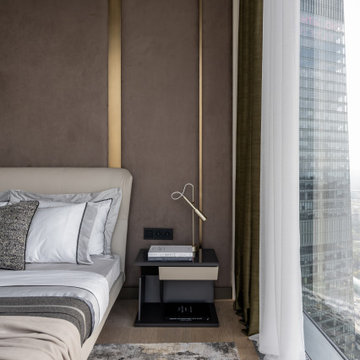
Цветовая гамма спальни продолжает тему, заданную гостиной - но решена более камерно и создает уютную, обволакивающую и при этом роскошную атмосферу. Кровать мы разместили ближе к окну, и с неё открывается шикарный вид из углового окна с высоты 46 этажа. Кожаное изголовье кровати Molteni тонко подчеркнуто стеновыми панелями из алькантары с латунью, объединяет сложные оттенки охры, серых тонов и зелени ковер ручной работы. В глубине спальни находится узкий проход, который мы расширили с помощью зеркала, перед которым установили туалетный столик Laskasas.
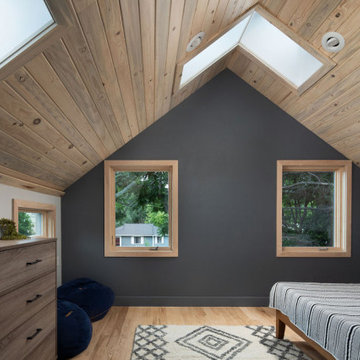
Bedroom with Ash hardwood flooring, tongue and groove beetle kill pine ceiling, LED cove lighting, and Velux skylights.
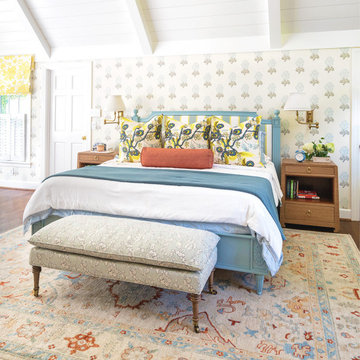
We designed this Hyde Park Primary Suite to mix in our client’s wish for a traditional yet “cottage chick” look. Complete with tongue and groove ceiling detail and blue and white block print floral wallpaper, this remodel gives off beach vacation vibes while still in Cincinnati. Our carpenter, along with our upholsterer, custom made the bed for this project. Custom window treatments feature fabric roman shades at the top with plantation shutters on the bottom.
Cincinnati area home remodel with a complete gut and redesign of the Primary Suite including bedroom and bathroom. Full bedroom design, including furniture, rugs, lighting, wallpaper, window treatments and accessories. Also includes ceiling and flooring materials consultation. Full bathroom gut and redesign including custom cabinetry design, tile lighting, window treatments, and decor selections.
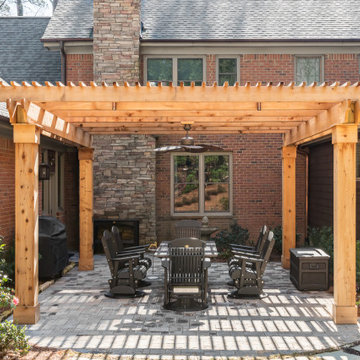
Our design team listened carefully to our clients' wish list. They had a vision of a cozy rustic mountain cabin type master suite retreat. The rustic beams and hardwood floors complement the neutral tones of the walls and trim. Walking into the new primary bathroom gives the same calmness with the colors and materials used in the design.
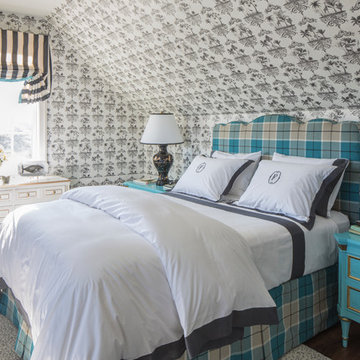
Cozy guest bedroom with Cole & Sons toile wallpaper. Striped roman shades by Diane Von Furstenberg for Kravet, plaid headboard and bed skirt by Romo and vintage nightstands from Cathy Lerebours Antiques. Photo by Marco Ricca
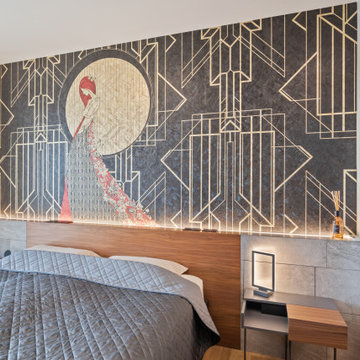
Villa OL
Ristrutturazione completa villa da 300mq con sauna interna e piscina idromassaggio esterna
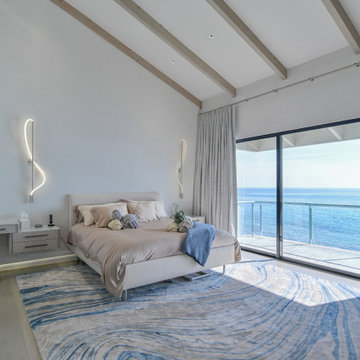
Ocean View Bedroom.
Semi-Gloss Venetian Plastered walls with Vaulted Ceiling and Exposed Rafters, with Mud-in trim-less recessed lighting.
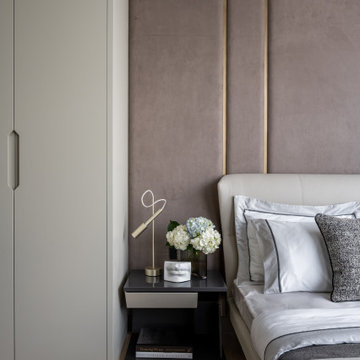
Цветовая гамма спальни продолжает тему, заданную гостиной - но решена более камерно и создает уютную, обволакивающую и при этом роскошную атмосферу. Кровать мы разместили ближе к окну, и с неё открывается шикарный вид из углового окна с высоты 46 этажа. Кожаное изголовье кровати Molteni тонко подчеркнуто стеновыми панелями из алькантары с латунью, объединяет сложные оттенки охры, серых тонов и зелени ковер ручной работы. В глубине спальни находится узкий проход, который мы расширили с помощью зеркала, перед которым установили туалетный столик Laskasas.
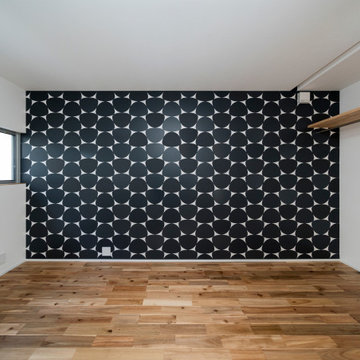
外観は、黒いBOXの手前にと木の壁を配したような構成としています。
木製ドアを開けると広々とした玄関。
正面には坪庭、右側には大きなシュークロゼット。
リビングダイニングルームは、大開口で屋外デッキとつながっているため、実際よりも広く感じられます。
100㎡以下のコンパクトな空間ですが、廊下などの移動空間を省略することで、リビングダイニングが少しでも広くなるようプランニングしています。
屋外デッキは、高い塀で外部からの視線をカットすることでプライバシーを確保しているため、のんびりくつろぐことができます。
家の名前にもなった『COCKPIT』と呼ばれる操縦席のような部屋は、いったん入ると出たくなくなる、超コンパクト空間です。
リビングの一角に設けたスタディコーナー、コンパクトな家事動線などを工夫しました。
Bedroom Design Ideas with Multi-coloured Walls
4
