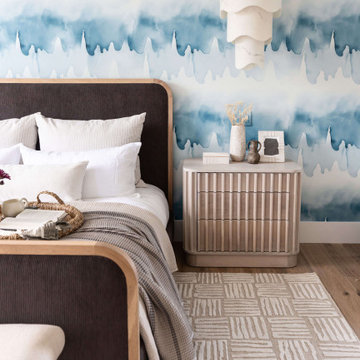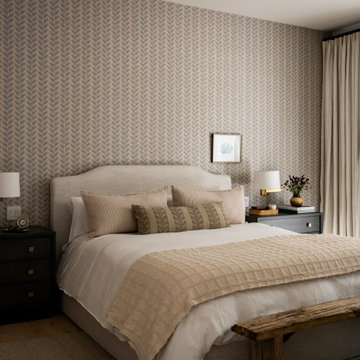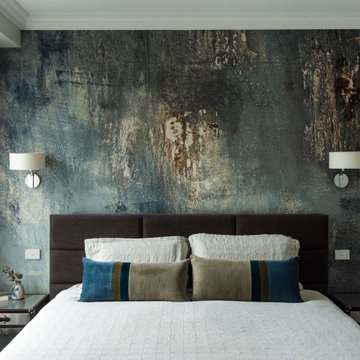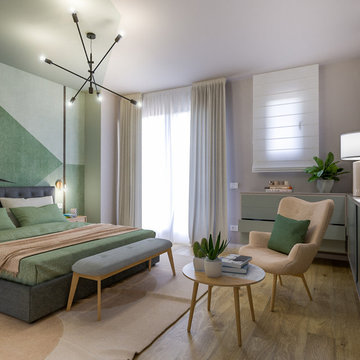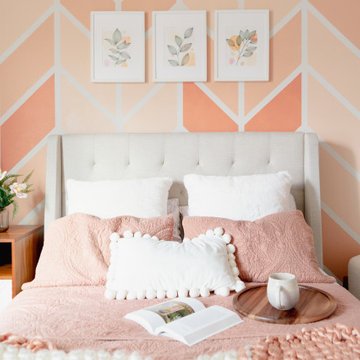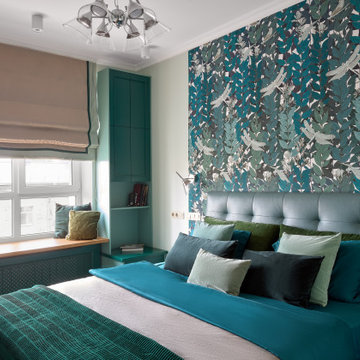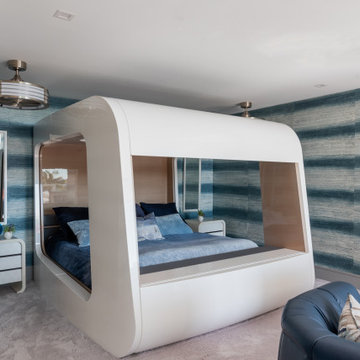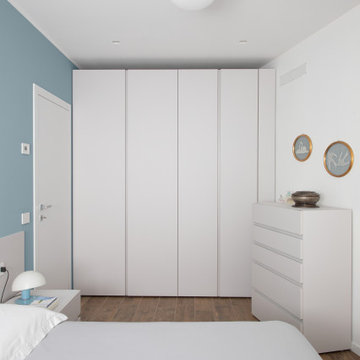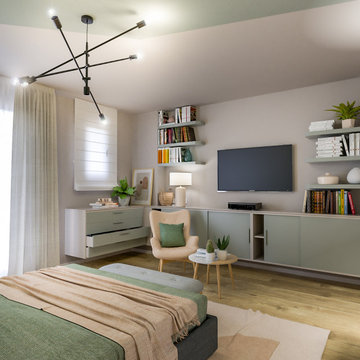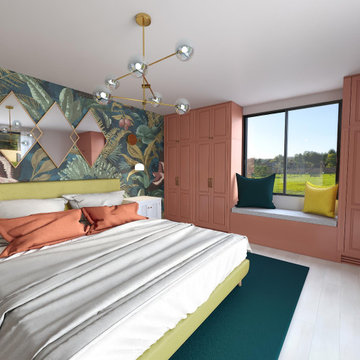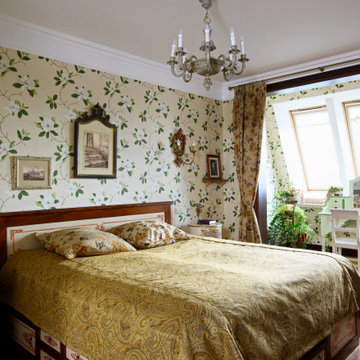Bedroom Design Ideas with Multi-coloured Walls
Refine by:
Budget
Sort by:Popular Today
121 - 140 of 1,277 photos
Item 1 of 3
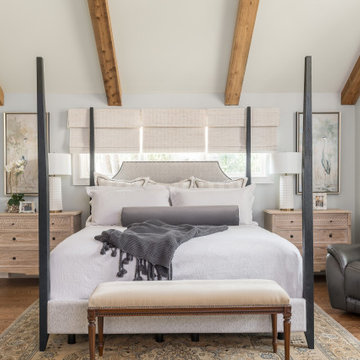
Our design team listened carefully to our clients' wish list. They had a vision of a cozy rustic mountain cabin type master suite retreat. The rustic beams and hardwood floors complement the neutral tones of the walls and trim. Walking into the new primary bathroom gives the same calmness with the colors and materials used in the design.
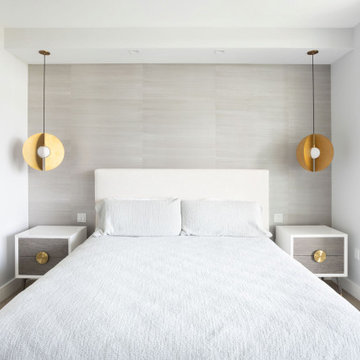
Bedroom accent wall with wallpaper. Recess lighting for reading at night. Pendant feature lighting.
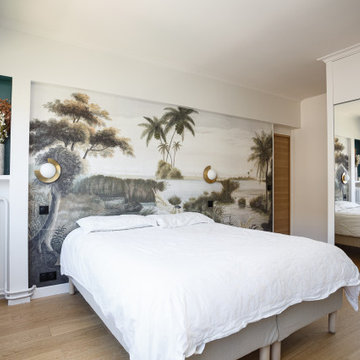
Pour ce projet, nous avons travaillé de concert avec notre cliente. L’objectif était d’ouvrir les espaces et rendre l’appartement le plus lumineux possible. Pour ce faire, nous avons absolument TOUT cassé ! Seuls vestiges de l’ancien appartement : 2 poteaux, les chauffages et la poutre centrale.
Nous avons ainsi réagencé toutes les pièces, supprimé les couloirs et changé les fenêtres. La palette de couleurs était principalement blanche pour accentuer la luminosité; le tout ponctué par des touches de couleurs vert-bleues et boisées. Résultat : des pièces de vie ouvertes, chaleureuses qui baignent dans la lumière.
De nombreux rangements, faits maison par nos experts, ont pris place un peu partout dans l’appartement afin de s’inscrire parfaitement dans l’espace. Exemples probants de notre savoir-faire : le meuble bleu dans la chambre parentale ou encore celui en forme d’arche.
Grâce à notre process et notre expérience, la rénovation de cet appartement de 100m2 a duré 4 mois et coûté env. 100 000 euros #MonConceptHabitation
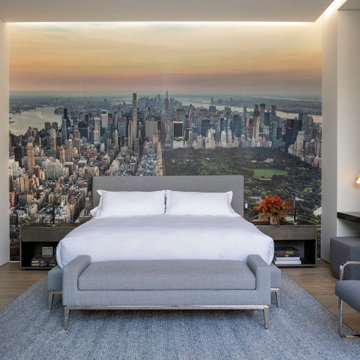
Serenity Indian Wells luxury home modern guest bedroom with New York City Central Park wallpaper graphic. Photo by William MacCollum.
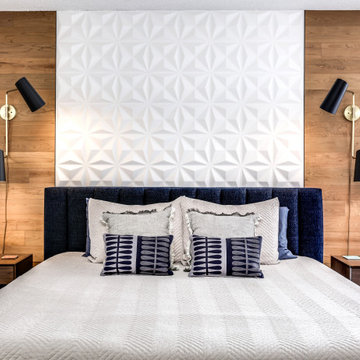
Textured wall title creates a focal point behind the headboard, which is flanked by wood paneling. Deep navy blue carpet helps to anchor the space, creating a relaxing bedroom retreat.
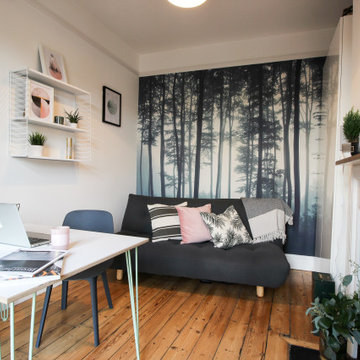
Create a cross functional work space with a calming and welcoming environment.
The chosen result. A nordic-inspired retreat to fit an illustrator’s lifestyle perfectly. A tranquil, calm space which works equally well for drawing, relaxaing and entertaining over night guests.
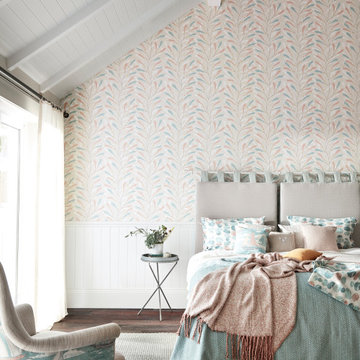
Coastal Bedroom Styled for Sanderson. Wallpaper & Fabrics Sanderson Port Issac. Photography by Andy Gore
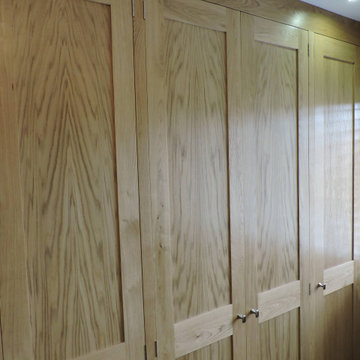
Shaker style 8-door wardrobe in oak with a hard-wax-oil finish. Neatly fitted minimalist flush frame and traditional butt hinges so doors can open wide. Contemporary J-profile oak drawer fronts for the inner drawers on soft closing full extension Blum runners. The window position limited the depth, but we designed and fitted a modifier for the wall of the window opening to gain about 100mm and shutters with integral blinds from @completelyblinds completed the successful illusion. The bedroom was already decorated and the carpet was fitted onto the existing parquet floor immediately afterwards in this case but we can cut an existing carpet if required and fit neatly to it.
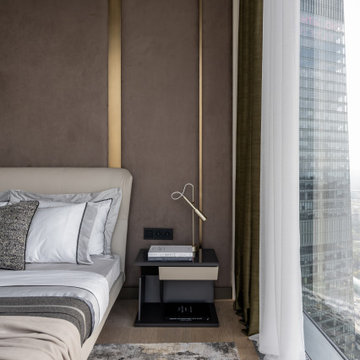
Цветовая гамма спальни продолжает тему, заданную гостиной - но решена более камерно и создает уютную, обволакивающую и при этом роскошную атмосферу. Кровать мы разместили ближе к окну, и с неё открывается шикарный вид из углового окна с высоты 46 этажа. Кожаное изголовье кровати Molteni тонко подчеркнуто стеновыми панелями из алькантары с латунью, объединяет сложные оттенки охры, серых тонов и зелени ковер ручной работы. В глубине спальни находится узкий проход, который мы расширили с помощью зеркала, перед которым установили туалетный столик Laskasas.
Bedroom Design Ideas with Multi-coloured Walls
7
