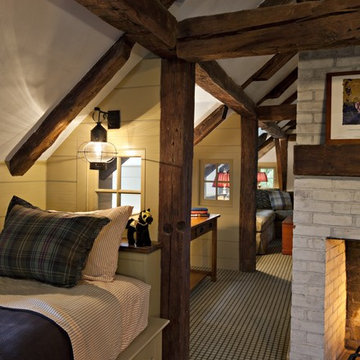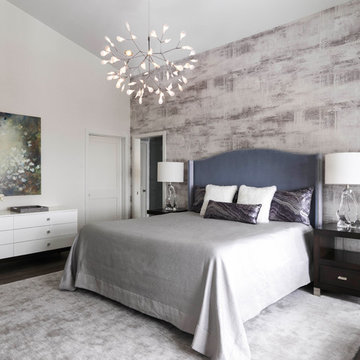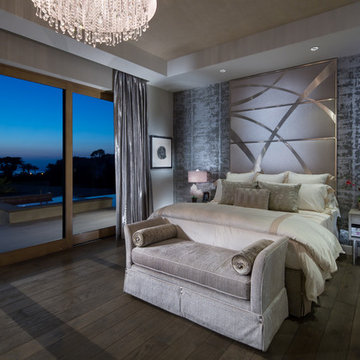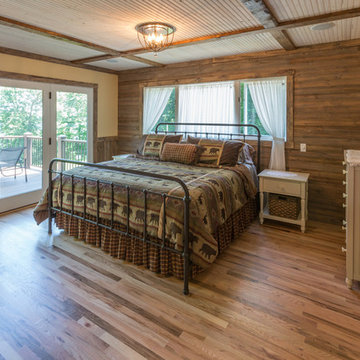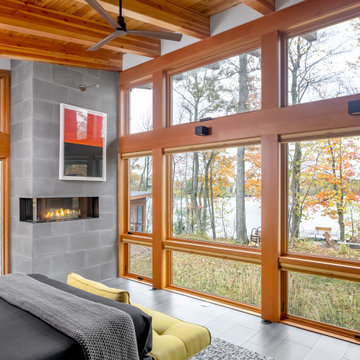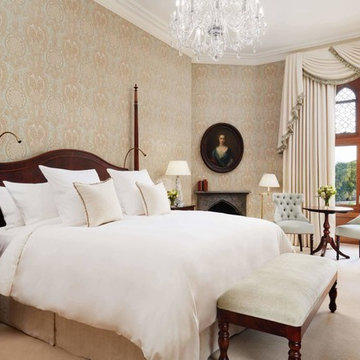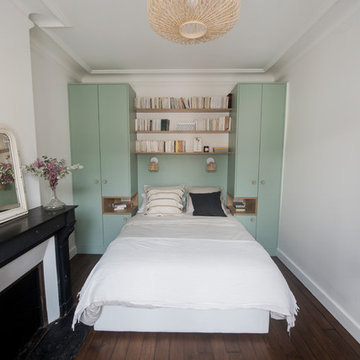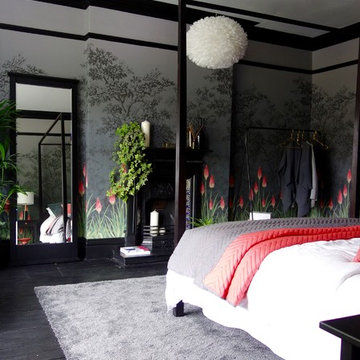Bedroom Design Ideas with Multi-coloured Walls
Refine by:
Budget
Sort by:Popular Today
21 - 40 of 577 photos
Item 1 of 3
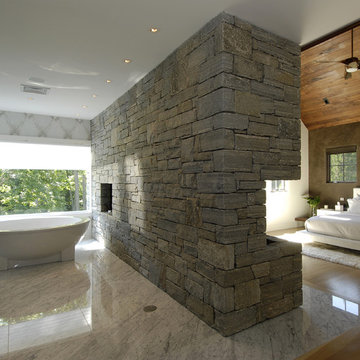
Carol Kurth Architecture, PC and Marie Aiello Design Sutdio, Peter Krupenye Photography
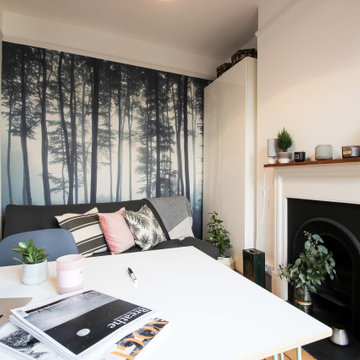
Create a cross functional work space with a calming and welcoming environment.
The chosen result. A nordic-inspired retreat to fit an illustrator’s lifestyle perfectly. A tranquil, calm space which works equally well for drawing, relaxaing and entertaining over night guests.
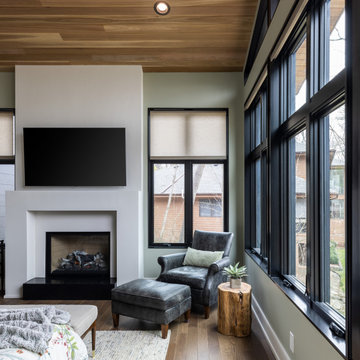
Our clients relocated to Ann Arbor and struggled to find an open layout home that was fully functional for their family. We worked to create a modern inspired home with convenient features and beautiful finishes.
This 4,500 square foot home includes 6 bedrooms, and 5.5 baths. In addition to that, there is a 2,000 square feet beautifully finished basement. It has a semi-open layout with clean lines to adjacent spaces, and provides optimum entertaining for both adults and kids.
The interior and exterior of the home has a combination of modern and transitional styles with contrasting finishes mixed with warm wood tones and geometric patterns.
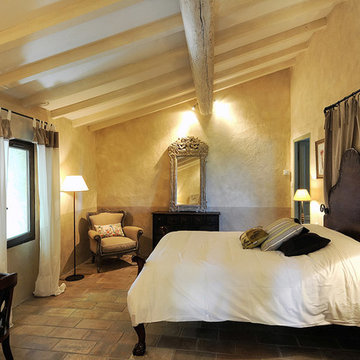
Project: Le Petit Hopital in Provence
Limestone Elements by Ancient Surfaces
Project Renovation completed in 2012
Situated in a quiet, bucolic setting surrounded by lush apple and cherry orchards, Petit Hopital is a refurbished eighteenth century Bastide farmhouse.
With manicured gardens and pathways that seem as if they emerged from a fairy tale. Petit Hopital is a quintessential Provencal retreat that merges natural elements of stone, wind, fire and water.
Talking about water, Ancient Surfaces made sure to provide this lovely estate with unique and one of a kind fountains that are simply out of this world.
The villa is in proximity to the magical canal-town of Isle Sur La Sorgue and within comfortable driving distance of Avignon, Carpentras and Orange with all the French culture and history offered along the way.
The grounds at Petit Hopital include a pristine swimming pool with a Romanesque wall fountain full with its thick stone coping surround pieces.
The interior courtyard features another special fountain for an even more romantic effect.
Cozy outdoor furniture allows for splendid moments of alfresco dining and lounging.
The furnishings at Petit Hopital are modern, comfortable and stately, yet rather quaint when juxtaposed against the exposed stone walls.
The plush living room has also been fitted with a fireplace.
Antique Limestone Flooring adorned the entire home giving it a surreal out of time feel to it.
The villa includes a fully equipped kitchen with center island featuring gas hobs and a separate bar counter connecting via open plan to the formal dining area to help keep the flow of the conversation going.
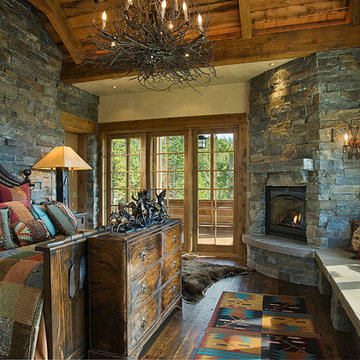
This tucked away timber frame home features intricate details and fine finishes.
This home has extensive stone work and recycled timbers and lumber throughout on both the interior and exterior. The combination of stone and recycled wood make it one of our favorites.The tall stone arched hallway, large glass expansion and hammered steel balusters are an impressive combination of interior themes. Take notice of the oversized one piece mantels and hearths on each of the fireplaces. The powder room is also attractive with its birch wall covering and stone vanities and countertop with an antler framed mirror. The details and design are delightful throughout the entire house.
Roger Wade
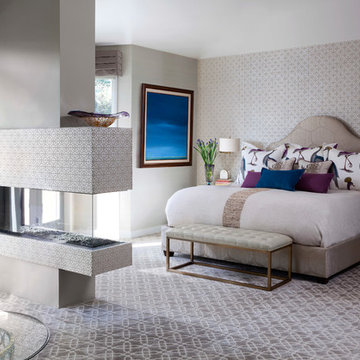
This lakeside luxury home in the Denver metro area is warm yet vibrant and beautifully welcoming. The interior design by Andrea Schumacher Interiors is laden with bright colors, vivid patterns and rich textures that play on the exotic side. The finished project is one where the views on the inside of the contemporary Colorado lake home rival the ones on the outside.

A classic master bedroom with both a masculine touch and a feminine mystic.
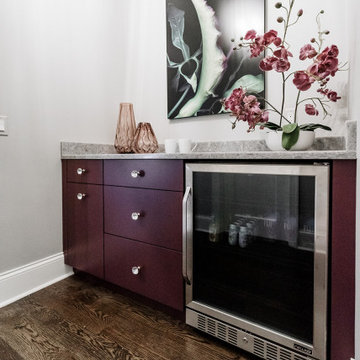
Bold charcoal and blush floral linen wallpaper covers the walls of this dramatic bedroom. Lush blush drapery hangs on acrylic and chrome rods that match the acrylic and chrome four post bed.
Mirrored nightstands and bubble acrylic sconces flank the bed.
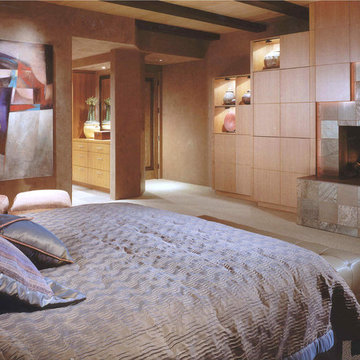
Comfortable and elegant, this living room has several conversation areas. The various textures include stacked stone columns, copper-clad beams exotic wood veneers, metal and glass.
Project designed by Susie Hersker’s Scottsdale interior design firm Design Directives. Design Directives is active in Phoenix, Paradise Valley, Cave Creek, Carefree, Sedona, and beyond.
For more about Design Directives, click here: https://susanherskerasid.com/
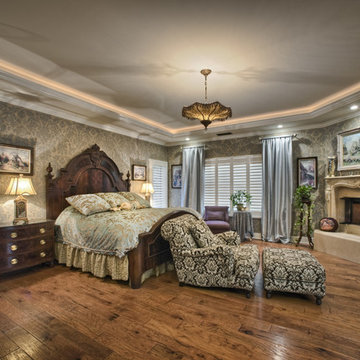
Here we have a master bedroom–bath addition providing elegant living with ambient lighting.
The cozy fireplace and TV create a personalized atmosphere in a traditional setting. The soffit lighting supplies an ambience that feels good and gives a wonderful setting. Crown molding accentuates the ceiling lighting in two locations, and the warm hardwood flooring helps to create the traditional styling in conjunction with the textured wallpaper. Notice the door to the master bathroom.
Interior design for this master suite addition in Granada Hills was created by Michelle Ames; design-build services provided by Roger Perron, general contractor.

The master bedroom is split into this room with original fireplace, a sitting room and private porch. A wainscoting wall painted Sherwin Williams Mount Etna anchors the bed.
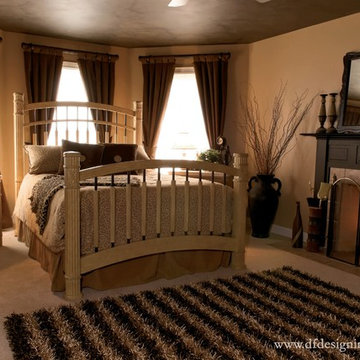
Master bedroom interior design in Crystal Lake Illinois. A rich, faux finished chocolate ceiling, paired with suede window treatments engulfs the room into relaxation and makes it the perfect getaway to retreat to after a long day of work. Matched with a vibrant rug and neutral furniture, this space is undeniably peaceful.
Bedroom Design Ideas with Multi-coloured Walls
2
