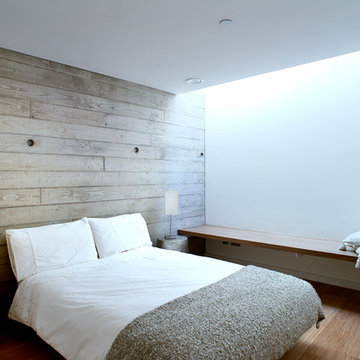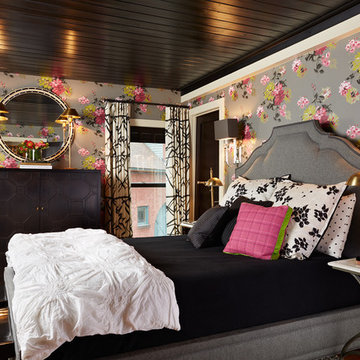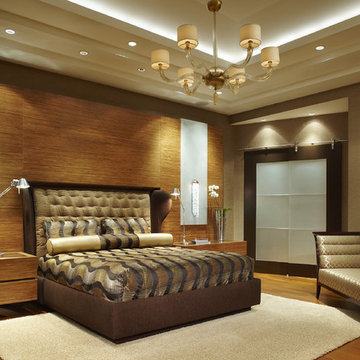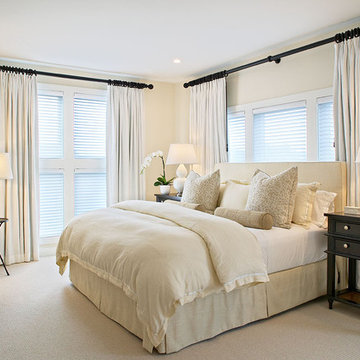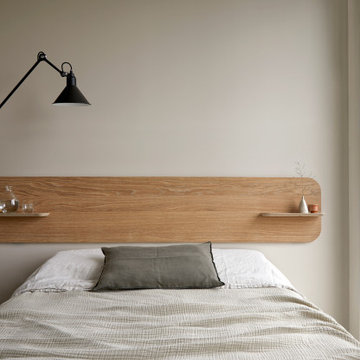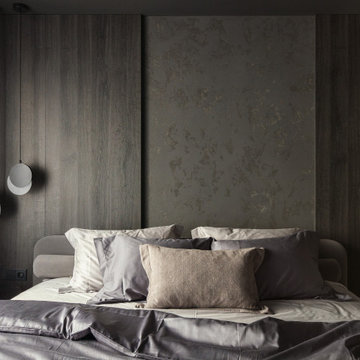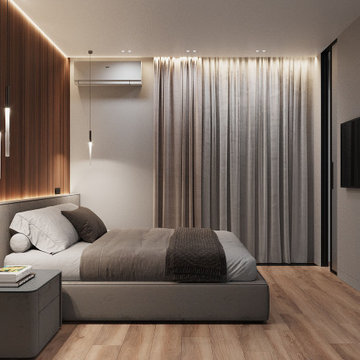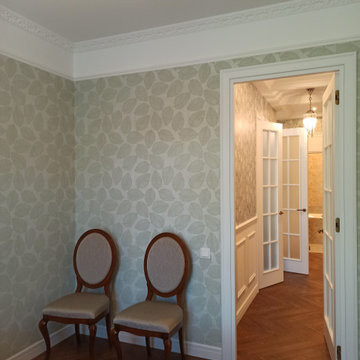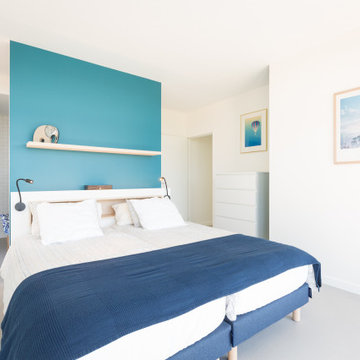Bedroom Design Ideas with No Fireplace and a Wood Stove
Refine by:
Budget
Sort by:Popular Today
81 - 100 of 106,758 photos
Item 1 of 3

Martha O'Hara Interiors, Interior Design & Photo Styling | Kyle Hunt & Partners, Builder | Troy Thies, Photography
Please Note: All “related,” “similar,” and “sponsored” products tagged or listed by Houzz are not actual products pictured. They have not been approved by Martha O’Hara Interiors nor any of the professionals credited. For information about our work, please contact design@oharainteriors.com.
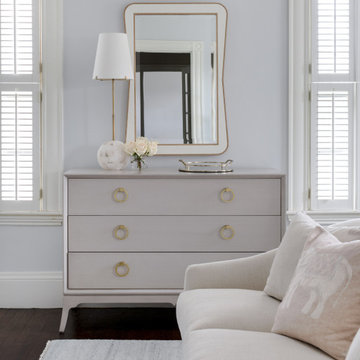
This elegant bedroom features a sophisticated dresser with sleek brass ring handles, topped with a contemporary lamp and a small vase of fresh roses. A stylish mirror above the dresser reflects light and enhances the room's airy ambiance. The soft, neutral color palette, complemented by a cozy sofa and light-filtering plantation shutters, creates a serene and inviting atmosphere.
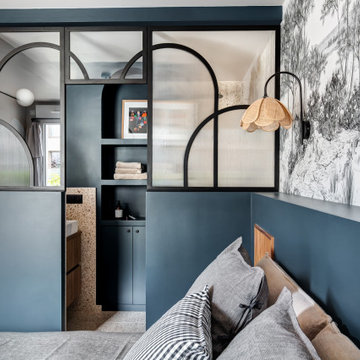
La suite parentale, oasis de calme, révèle une nouvelle salle d’eau caché derrière ce jeu de verrières en arches aux verres flutées.
Les carreaux de terrazzo s’invitent dans la douche revêtue de zellige marocain et offre un espace serein, tout en nuance de beige.
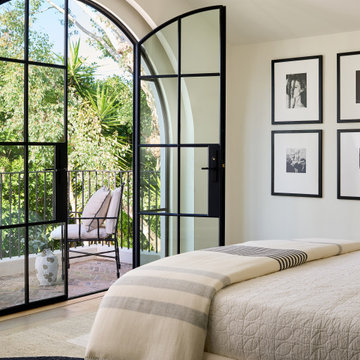
Creating a seamless connection between indoors and outdoors with these breathtaking arched doors, offering a glimpse into your private oasis.
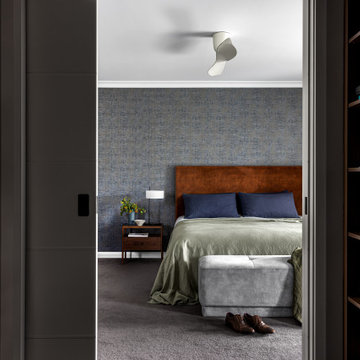
First impression count as you enter this custom-built Horizon Homes property at Kellyville. The home opens into a stylish entryway, with soaring double height ceilings.
It’s often said that the kitchen is the heart of the home. And that’s literally true with this home. With the kitchen in the centre of the ground floor, this home provides ample formal and informal living spaces on the ground floor.
At the rear of the house, a rumpus room, living room and dining room overlooking a large alfresco kitchen and dining area make this house the perfect entertainer. It’s functional, too, with a butler’s pantry, and laundry (with outdoor access) leading off the kitchen. There’s also a mudroom – with bespoke joinery – next to the garage.
Upstairs is a mezzanine office area and four bedrooms, including a luxurious main suite with dressing room, ensuite and private balcony.
Outdoor areas were important to the owners of this knockdown rebuild. While the house is large at almost 454m2, it fills only half the block. That means there’s a generous backyard.
A central courtyard provides further outdoor space. Of course, this courtyard – as well as being a gorgeous focal point – has the added advantage of bringing light into the centre of the house.

Classic Hyde Park bedroom gets a fresh & colorful update with a gorgeous bed and custom painted bedside chests, custom chinoiserie bedding with coordinating custom drapery, and gorgeous accessories. This stunning x bench with gold tassels is the perfect place for the homeowner to put on her shoes before she goes out on the town.
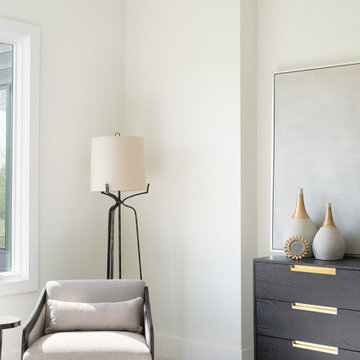
Our studio designed this luxury home by incorporating the house's sprawling golf course views. This resort-like home features three stunning bedrooms, a luxurious master bath with a freestanding tub, a spacious kitchen, a stylish formal living room, a cozy family living room, and an elegant home bar.
We chose a neutral palette throughout the home to amplify the bright, airy appeal of the home. The bedrooms are all about elegance and comfort, with soft furnishings and beautiful accessories. We added a grey accent wall with geometric details in the bar area to create a sleek, stylish look. The attractive backsplash creates an interesting focal point in the kitchen area and beautifully complements the gorgeous countertops. Stunning lighting, striking artwork, and classy decor make this lovely home look sophisticated, cozy, and luxurious.
---
Project completed by Wendy Langston's Everything Home interior design firm, which serves Carmel, Zionsville, Fishers, Westfield, Noblesville, and Indianapolis.
For more about Everything Home, see here: https://everythinghomedesigns.com/
To learn more about this project, see here:
https://everythinghomedesigns.com/portfolio/modern-resort-living/
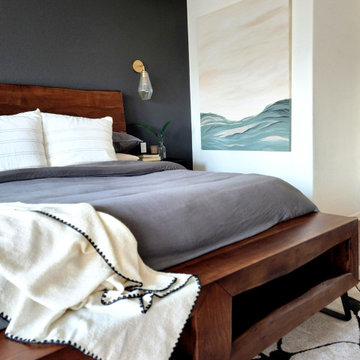
This gorgeous primary bedroom got a whole new look with a fresh color palette. We painted the entire room (and ceiling) a soft white called Night Blooming Jasmine by Behr. The accent wall was painted in Asphalt Gray by Behr. We updated the bedding, installed new curtains, curtain rod, tiebacks, rug, accent chair, nightstands, ceiling fan, and accent decor. Additionally, I painted a custom 5' x 4' abstract painting for the wall by the bed. This room has an incredibly calm and peaceful feeling without sacrificing sophistication and style.
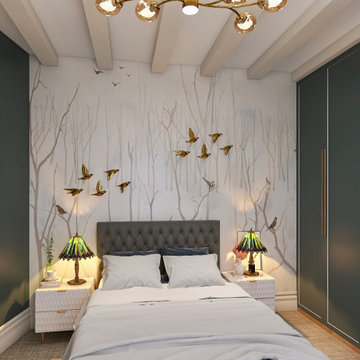
Meuble penderie commode sur mesure bleu gris et cannage sur les tiroirs. Store vénitien en bois mur lin velours effet a la chaux. sol en sisal. Plafond et poutres repeint en crème velours. Panoramique foret en tête de lits culture envolée d'oiseaux en metal. Mur bleu gris mat. fauteuil velours bleu et metal.
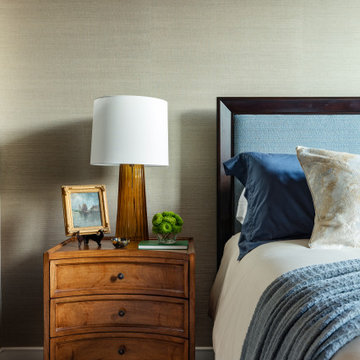
Our Cambridge interior design studio gave a warm and welcoming feel to this converted loft featuring exposed-brick walls and wood ceilings and beams. Comfortable yet stylish furniture, metal accents, printed wallpaper, and an array of colorful rugs add a sumptuous, masculine vibe.
---
Project designed by Boston interior design studio Dane Austin Design. They serve Boston, Cambridge, Hingham, Cohasset, Newton, Weston, Lexington, Concord, Dover, Andover, Gloucester, as well as surrounding areas.
For more about Dane Austin Design, see here: https://daneaustindesign.com/
To learn more about this project, see here:
https://daneaustindesign.com/luxury-loft
Bedroom Design Ideas with No Fireplace and a Wood Stove
5
