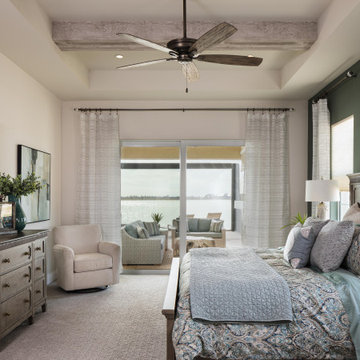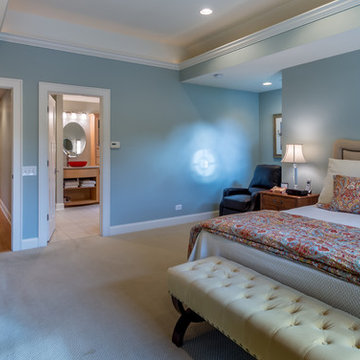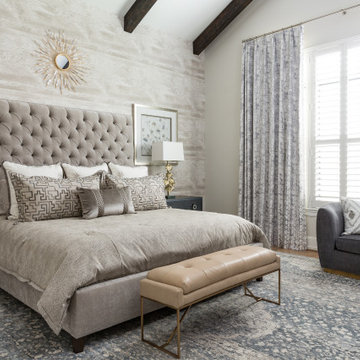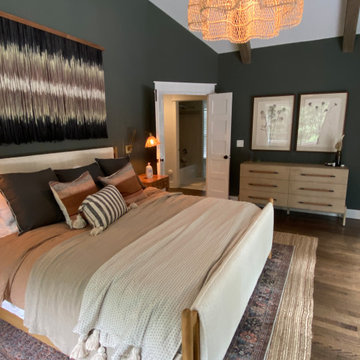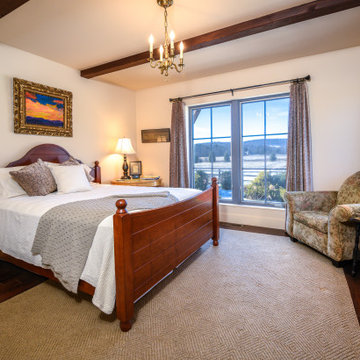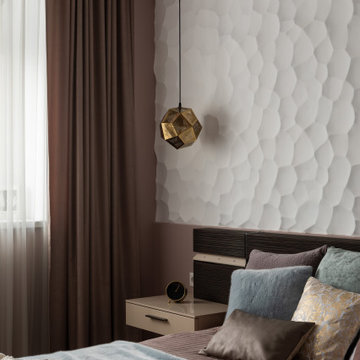Bedroom Design Ideas with No Fireplace and Exposed Beam
Refine by:
Budget
Sort by:Popular Today
121 - 140 of 631 photos
Item 1 of 3
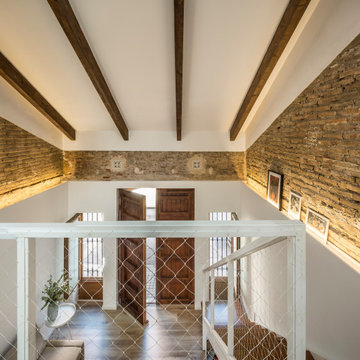
En el altillo se dispone la habitación, volcando al espacio del salón y la entrada.
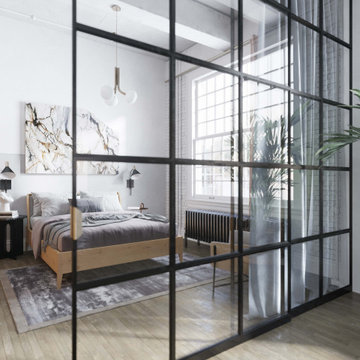
Submerge yourself in the serenity of a luxe bedroom located within a Chelsea, New York apartment, an Arsight masterpiece. The crisp, white palette fills the room with a sense of calm, accentuated by the grandeur of high ceilings, softly lit by pendant lights and warm sconces. The Scandinavian bed, the centerpiece, is dramatically framed by an exquisite marble backdrop and a sleek glass partition. The rustic appeal of reclaimed flooring adds a unique contrast, while the artful additions and smooth sliding doors complete this harmonious fusion of Brooklyn aesthetics and Scandinavian minimalism.
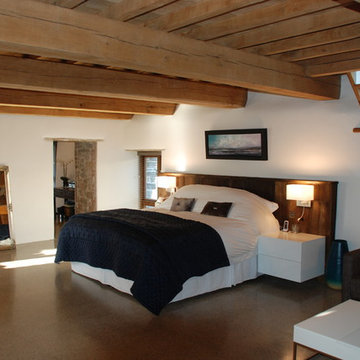
One of the only surviving examples of a 14thC agricultural building of this type in Cornwall, the ancient Grade II*Listed Medieval Tithe Barn had fallen into dereliction and was on the National Buildings at Risk Register. Numerous previous attempts to obtain planning consent had been unsuccessful, but a detailed and sympathetic approach by The Bazeley Partnership secured the support of English Heritage, thereby enabling this important building to begin a new chapter as a stunning, unique home designed for modern-day living.
A key element of the conversion was the insertion of a contemporary glazed extension which provides a bridge between the older and newer parts of the building. The finished accommodation includes bespoke features such as a new staircase and kitchen and offers an extraordinary blend of old and new in an idyllic location overlooking the Cornish coast.
This complex project required working with traditional building materials and the majority of the stone, timber and slate found on site was utilised in the reconstruction of the barn.
Since completion, the project has been featured in various national and local magazines, as well as being shown on Homes by the Sea on More4.
The project won the prestigious Cornish Buildings Group Main Award for ‘Maer Barn, 14th Century Grade II* Listed Tithe Barn Conversion to Family Dwelling’.
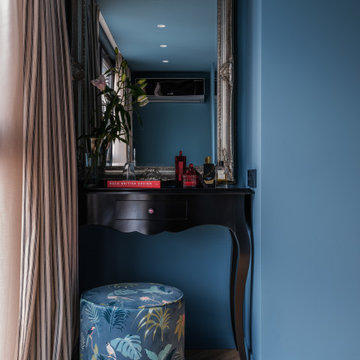
Артистическая квартира площадью 110 м2 в Краснодаре.
Интерьер квартиры дизайнеров Ярослава и Елены Алдошиных реализовывался ровно 9 месяцев. Пространство проектировалось для двух человек, которые ведут активный образ жизни, находятся в постоянном творческом поиске, любят путешествия и принимать гостей. А еще дизайнеры большое количество времени работают дома, создавая свои проекты.
Основная задача - создать современное, эстетичное, креативное пространство, которое вдохновляет на творческие поиски. За основу выбраны яркие смелые цветовые и фактурные сочетания.
Изначально дизайнеры искали жилье с нестандартными исходными данными и их выбор пал на квартиру площадью 110 м2 с антресолью - «вторым уровнем» и террасой, расположенную на последнем этаже дома.
Планировка изначально была удачной и подверглась минимальным изменениям, таким как перенос дверных проемов и незначительным корректировкам по стенам.
Основным плюсом исходной планировки была кухня-гостиная с высоким скошенным потолком, высотой пять метров в самой высокой точке. Так же из этой зоны имеется выход на террасу с видом на город. Окна помещения и сама терраса выходят на западную сторону, что позволяет практически каждый день наблюдать прекрасные закаты. В зоне гостиной мы отвели место для дровяного камина и вывели все нужные коммуникации, соблюдая все правила для согласования установки, это возможно благодаря тому, что квартира располагается на последнем этаже дома.
Особое помещение квартиры - антресоль - светлое пространство с большим количеством окон и хорошим видом на город. Так же в квартире имеется спальня площадью 20 м2 и миниатюрная ванная комната миниатюрных размеров 5 м2, но с высоким потолком 4 метра.
Пространство под лестницей мы преобразовали в масштабную систему хранения в которой предусмотрено хранение одежды, стиральная и сушильная машина, кладовая, место для робота-пылесоса. Дизайн кухонной мебели полностью спроектирован нами, он состоит из высоких пеналов с одной стороны и длинной рабочей зоной без верхних фасадов, только над варочной поверхностью спроектирован шкаф-вытяжка.
Зону отдыха в гостиной мы собрали вокруг антикварного Французского камина, привезенного из Голландии. Одним из важных решений была установка прозрачной перегородки во всю стену между гостиной и террасой, это позволило визуально продлить пространство гостиной на открытую террасу и наоборот впустить озеленение террасы в пространство гостиной.
Местами мы оставили открытой грубую кирпичную кладку, выкрасив ее матовой краской. Спальня общей площадью 20 кв.м имеет скошенный потолок так же, как и кухня-гостиная, где вместили все необходимое: кровать, два шкафа для хранения вещей, туалетный столик.
На втором этаже располагается кабинет со всем необходимым дизайнеру, а так же большая гардеробная комната.
В ванной комнате мы установили отдельностоящую ванну, а так же спроектировали специальную конструкцию кронштейнов шторок для удобства пользования душем. По периметру ванной над керамической плиткой использовали обои, которые мы впоследствии покрыли матовым лаком, не изменившим их по цвету, но защищающим от капель воды и пара.
Для нас было очень важно наполнить интерьер предметами искусства, для этого мы выбрали работы Сергея Яшина, которые очень близки нам по духу.
В качестве основного оттенка был выбран глубокий синий оттенок в который мы выкрасили не только стены, но и потолок. Палитра была выбрана не случайно, на передний план выходят оттенки пыльно-розового и лососевого цвета, а пространства за ними и над ними окутывает глубокий синий, который будто растворяет, погружая в тени стены вокруг и визуально стирает границы помещений, особенно в вечернее время. На этом же цветовом эффекте построен интерьер спальни и кабинета.
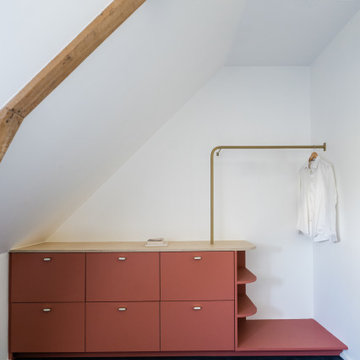
Dans la seconde chambre d’amis, ajout d’une jolie tête de lit en velours bleu et création d’une estrade avec dressing ouvert intégrant une tringle et des caissons de rangements bas.
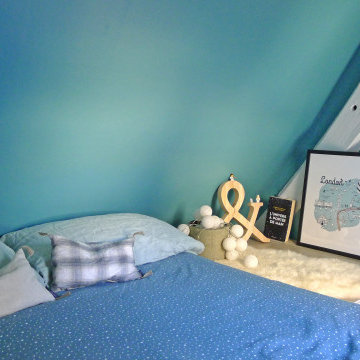
ÉTAT DES LEUX: Situé au dernier étage d’un immeuble du XVIIIe siècle dans le centre historique de Nantes, le studio en "tipi" a beaucoup de charme mais il a été mal entretenu et les agencements sont grossièrement bricolés. La cuisine et la salle de bain notamment sont en très mauvais état et les tomettes anciennes ont subi toute sorte de dommage.
MISSION: L’intervention a consisté à redonner tout son charme au lieu en mettant en valeur son volume, sa luminosité, et à en faire un petit appartement tout confort.
Ici, la petite mezzanine au dessus de la cuisine accueille un coin nuit douillet avec vue sur la pièce à vivre en dessous et sur les toits de la ville par la fenêtre face au lit.
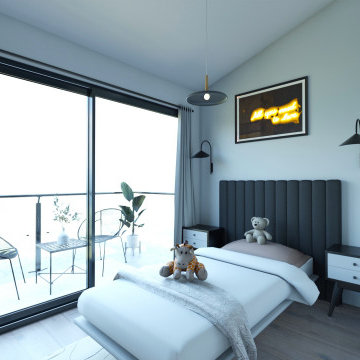
Une chambre d'ado contemporaine de 11m2, avec une belle hauteur sous plafond et de jolies poutres apparentes
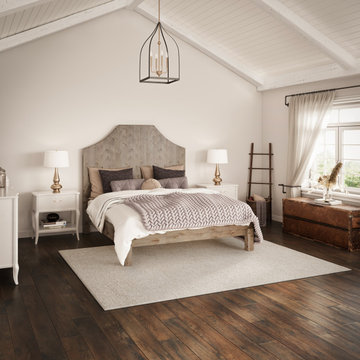
The Megan Wood Bed features a notched headboard and is handcrafted with solid hardwood and built to last. This timeless rustic farmhouse design in beautiful hardwood is sure to become a family heirloom passed to the next generation.
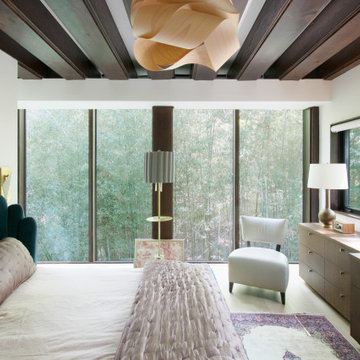
The primary bedroom includes restored wood beams, a built-in custom dresser, and a view to the bamboo thicket.
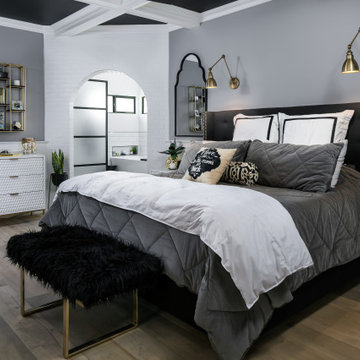
This master bedroom carries various themes from the attached master bathroom. The colors mostly stay within a monochromatic scale and are complimented by gold light fixtures and wall-mounted shelving.
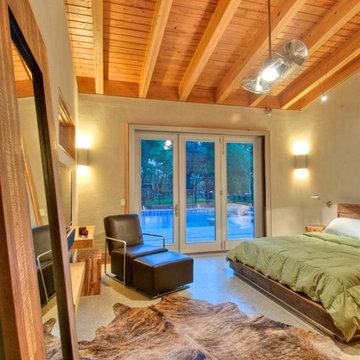
American Clay walls. Polished Concrete floors. Exposed cypress timber framed ceiling.
Photos by Matt McCorteney
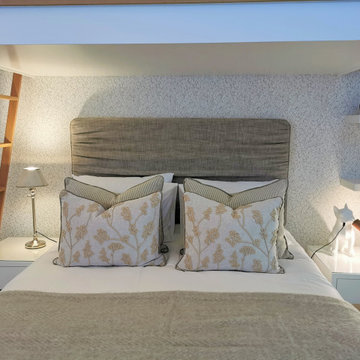
Cheryl kept the feel of this gorgeous guest bedroom light and breezy. A pretty printed wall paper gives the walls depth and the double bunk is ideal for extra guests.
The custom made chair has a hand stitched detail on the edges. We love the quirky little Frenchie lamp from @rialheim .
The headboard is upholstered in a stunning textured natural fabric from @romo_southafrica .
The bed base is upholstered in the same fabric as the headboard.
The custom made, feather filled scatter cushions in beautiful embroidered fabrics and luxurious soft delicious throws add the final touches to these super comfy beds.
A large desk area and ample built in cupboards with sliding doors completes this bedroom.
The en suite bathroom has a lot of natural light and is seperated by white shutter doors that can open up completely to the bedroom.
This is a tranquil, welcoming, beautifully considered guest bedroom that is functional as well as aesthetically luxurious.
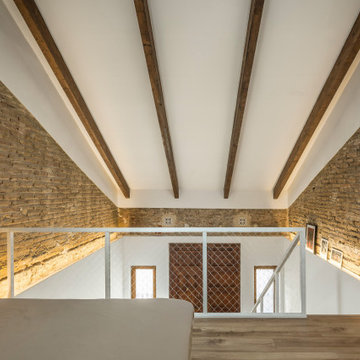
En el altillo se dispone la habitación, volcando al espacio del salón y la entrada.
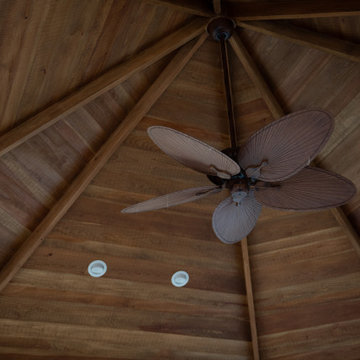
-Master bedroom
-Vaulted cathedral ceiling with exposed wood beams
-Luxury vinyl flooring
-Painted wood millwork
-Oceanview
-Ceiling fan
-Stained wood ceiling
-
Bedroom Design Ideas with No Fireplace and Exposed Beam
7
