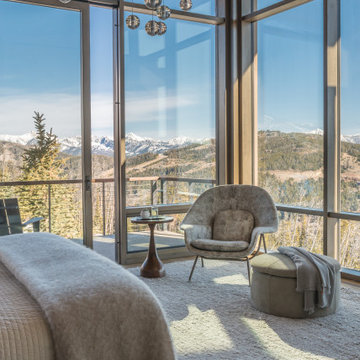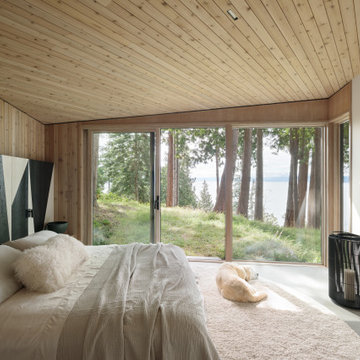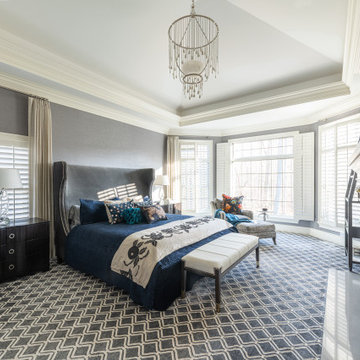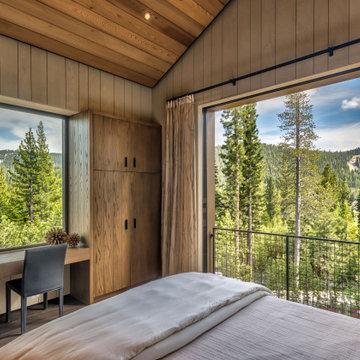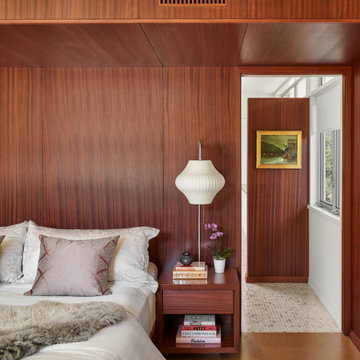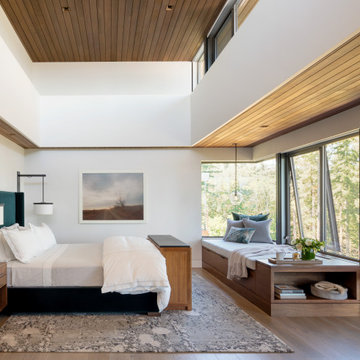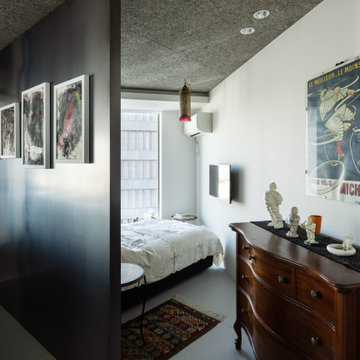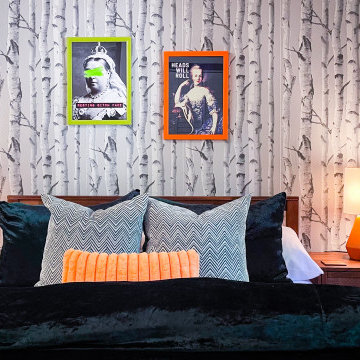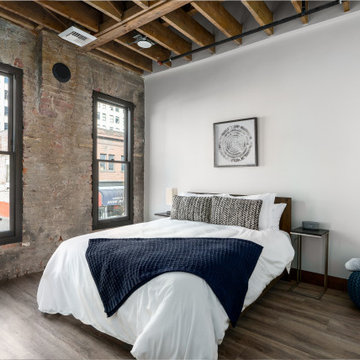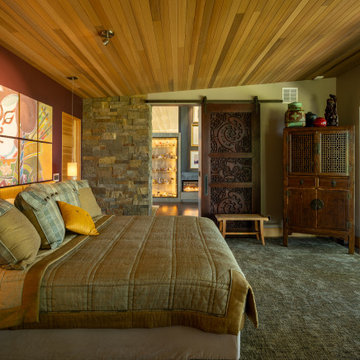Bedroom Design Ideas with No Fireplace and Wood
Refine by:
Budget
Sort by:Popular Today
1 - 20 of 313 photos
Item 1 of 3

What began as a renovation project morphed into a new house, driven by the natural beauty of the site.
The new structures are perfectly aligned with the coastline, and take full advantage of the views of ocean, islands, and shoals. The location is within walking distance of town and its amenities, yet miles away in the privacy it affords. The house is nestled on a nicely wooded lot, giving the residence screening from the street, with an open meadow leading to the ocean on the rear of the lot.
The design concept was driven by the serenity of the site, enhanced by textures of trees, plantings, sand and shoreline. The newly constructed house sits quietly in a location advantageously positioned to take full advantage of natural light and solar orientations. The visual calm is enhanced by the natural material: stone, wood, and metal throughout the home.
The main structures are comprised of traditional New England forms, with modern connectors serving to unify the structures. Each building is equally suited for single floor living, if that future needs is ever necessary. Unique too is an underground connection between main house and an outbuilding.
With their flowing connections, no room is isolated or ignored; instead each reflects a different level of privacy and social interaction.
Just as there are layers to the exterior in beach, field, forest and oceans, the inside has a layered approach. Textures in wood, stone, and neutral colors combine with the warmth of linens, wools, and metals. Personality and character of the interiors and its furnishings are tailored to the client’s lifestyle. Rooms are arranged and organized in an intersection of public and private spaces. The quiet palette within reflects the nature outside, enhanced with artwork and accessories.

Magnifique chambre sous les toits avec baignoire autant pour la touche déco originale que le bonheur de prendre son bain en face des montagnes. Mur noir pour mettre en avant cette magnifique baignoire.
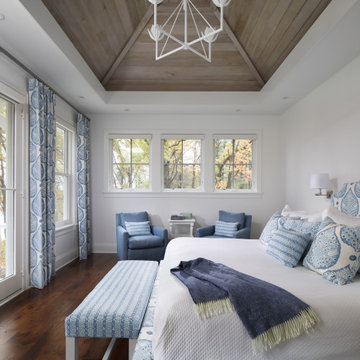
Wood vaulted ceiling in master bedroom is stained for a lake house feel. Master bedroom has private balcony.
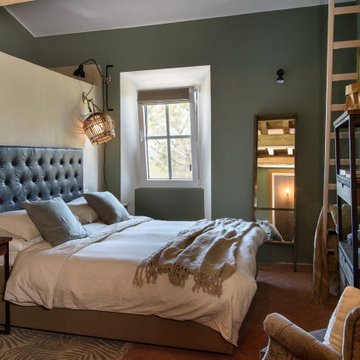
One of 6 Master Bedrooms in Casale della Luna - 180x200cm Hotel Bed, Brand : NILSON, En-Suite Bathroom and lots of comfort - Tuscany Views
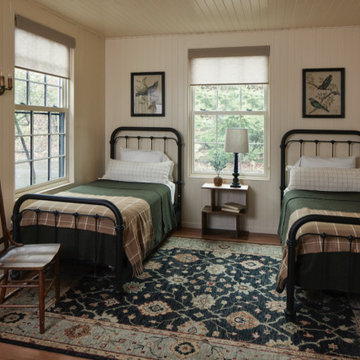
updated guest rooms in historic Menucha Manor with iron beds, traditional rug;
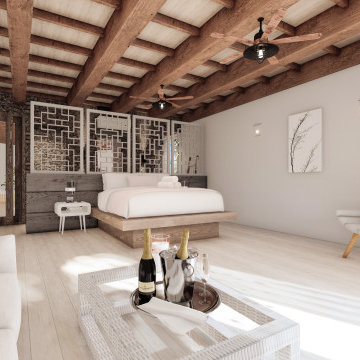
Inspired by exotic Balinese style, the interplay of materials and textures heighten the sensory experience.
– DGK Architects
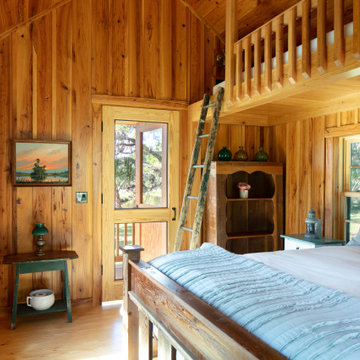
River Cottage- Florida Cracker inspired, stretched 4 square cottage with loft
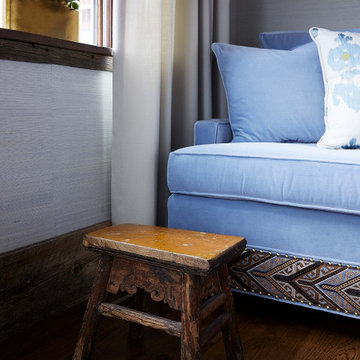
The intricate detailing lining the bottom of the sofa contrasts well with the simplicity of the walls and drapes. The sofa is paired with a wooden stool that adds another texture to the room and picks up the brown in the sofa.

A custom platform bed floats in the middle of this modern master bedroom which is anchored by a freestanding wall constructed of quarter turned alder panels. The bed, ceiling and trim are stained a warm honey tone, providing pleasing contrast against ivory walls. Built-in floating bedside tables are serviced the by a pair of bronze pendant lights with clear seedy glass globes. A textured coverlet and shams in shades of off-white and beige are accented with dark copper pillows providing a cozy place to land at the end of a long day.
Bedroom Design Ideas with No Fireplace and Wood
1

