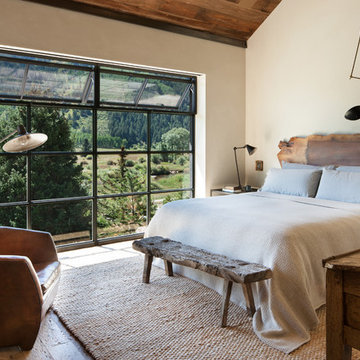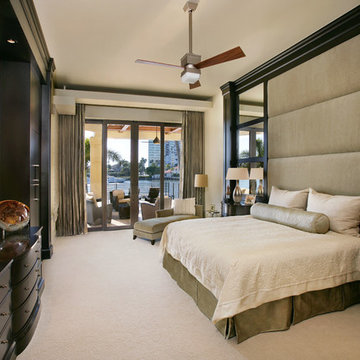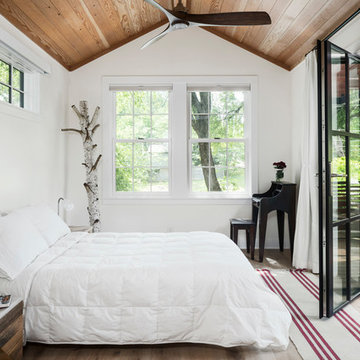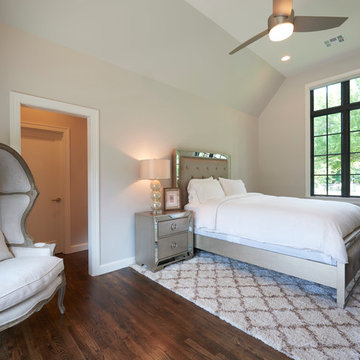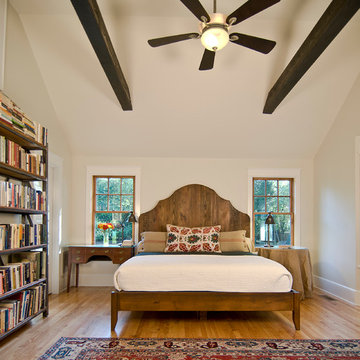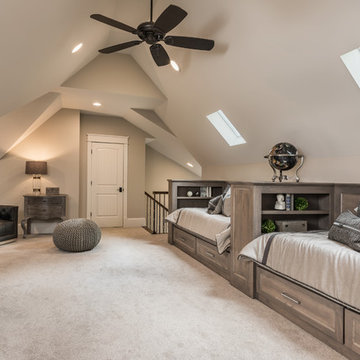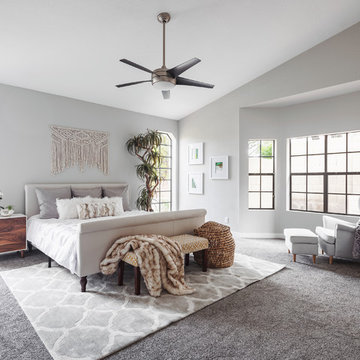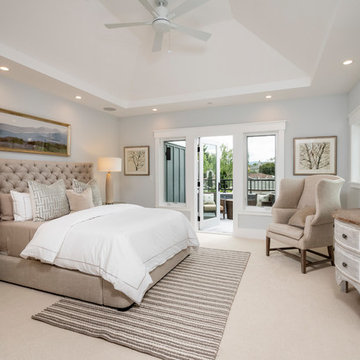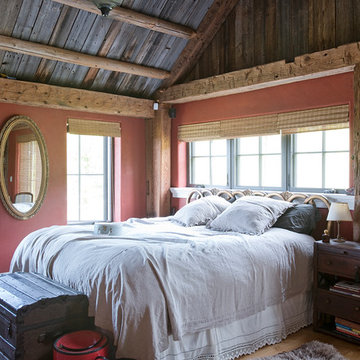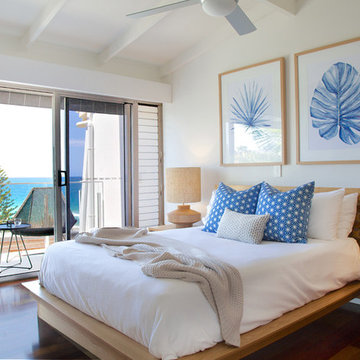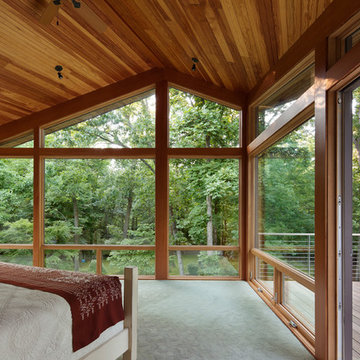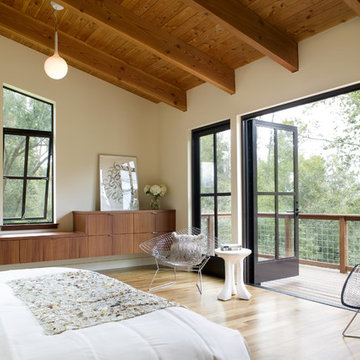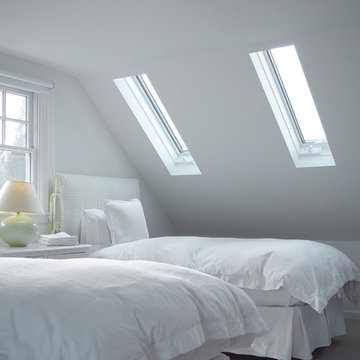Bedroom Design Ideas with No Fireplace
Refine by:
Budget
Sort by:Popular Today
141 - 160 of 339 photos
Item 1 of 3
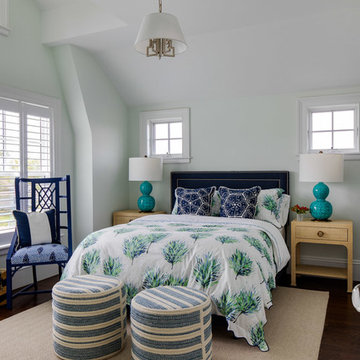
Natural Woven Wool Ottomans by Thayer Design Studio.
Interiors by Digs Design | Newport, Rhode Island
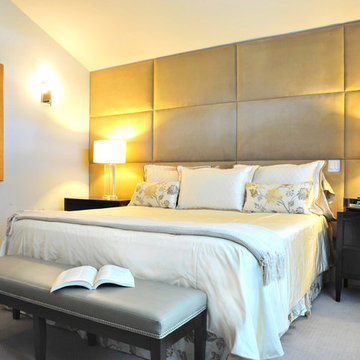
A luxurious upholstered wall/headboard in a fabulously soft suede, upholstered bench and elegant soft bedside lighting.
Photography by Vicky Tan
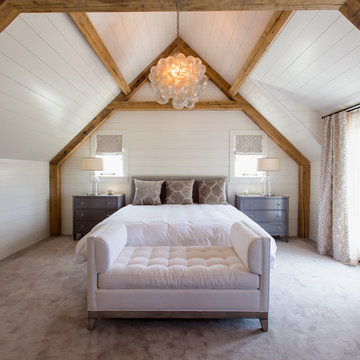
Interior furnishings design - Sophie Metz Design. ,
Nantucket Architectural Photography
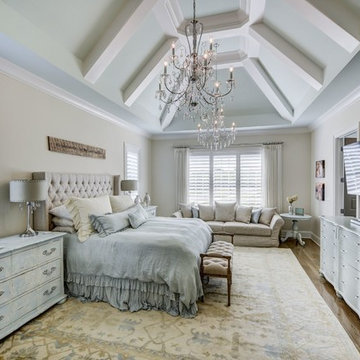
The greige and light blue color palette in this master bedroom creates the perfect tranquil space. With the extra sitting area, you will have one room that you never want to leave.
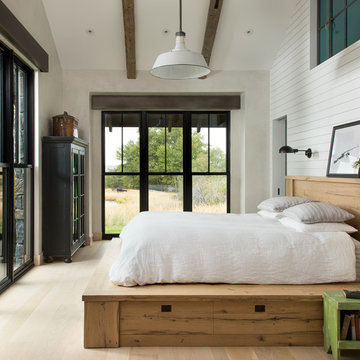
Yonder Farm Residence
Architect: Locati Architects
General Contractor: Northfork Builders
Windows: Kolbe Windows
Photography: Longview Studios, Inc.
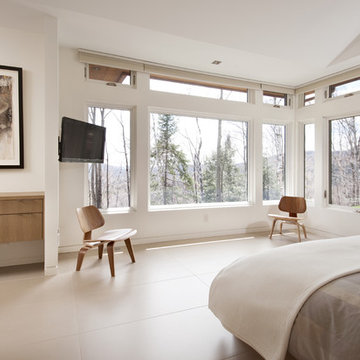
The key living spaces of this mountainside house are nestled in an intimate proximity to a granite outcrop on one side while opening to expansive distant views on the other.
Situated at the top of a mountain in the Laurentians with a commanding view of the valley below; the architecture of this house was well situated to take advantage of the site. This discrete siting within the terrain ensures both privacy from a nearby road and a powerful connection to the rugged terrain and distant mountainscapes. The client especially likes to watch the changing weather moving through the valley from the long expanse of the windows. Exterior materials were selected for their tactile earthy quality which blends with the natural context. In contrast, the interior has been rendered in subtle simplicity to bring a sense of calm and serenity as a respite from busy urban life and to enjoy the inside as a non-competing continuation of nature’s drama outside. An open plan with prismatic spaces heightens the sense of order and lightness.
The interior was finished with a minimalist theme and all extraneous details that did not contribute to function were eliminated. The first principal room accommodates the entry, living and dining rooms, and the kitchen. The kitchen is very elegant because the main working components are in the pantry. The client, who loves to entertain, likes to do all of the prep and plating out of view of the guests. The master bedroom with the ensuite bath, wardrobe, and dressing room also has a stunning view of the valley. It features a his and her vanity with a generous curb-less shower stall and a soaker tub in the bay window. Through the house, the built-in cabinets, custom designed the bedroom furniture, minimalist trim detail, and carefully selected lighting; harmonize with the neutral palette chosen for all finishes. This ensures that the beauty of the surrounding nature remains the star performer.
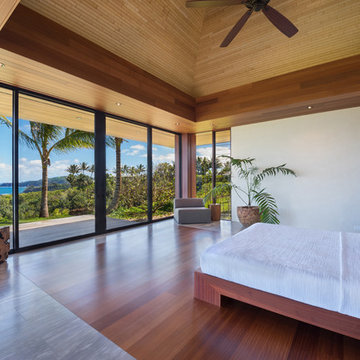
Architectural & Interior Design by Design Concepts Hawaii
Photographer, Damon Moss
Bedroom Design Ideas with No Fireplace
8
