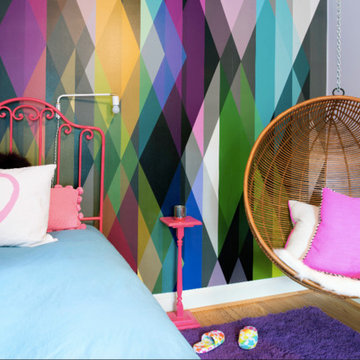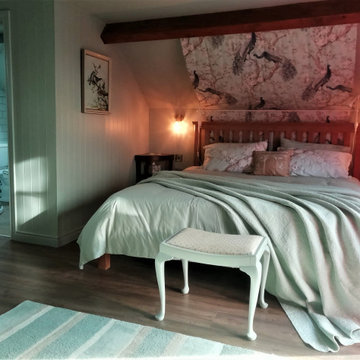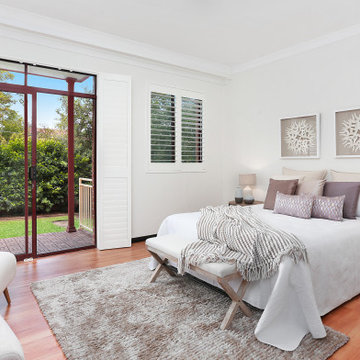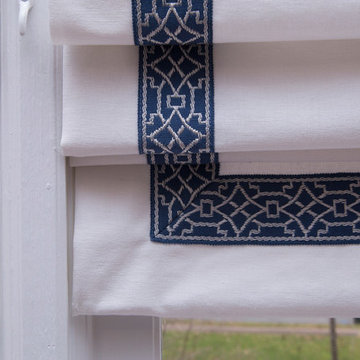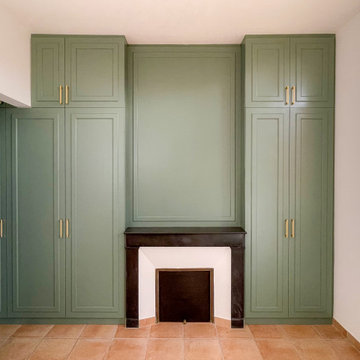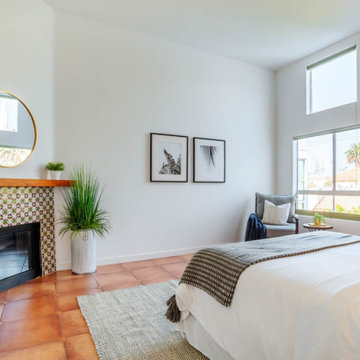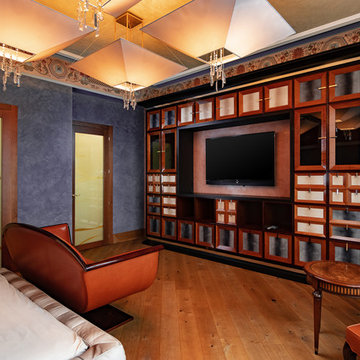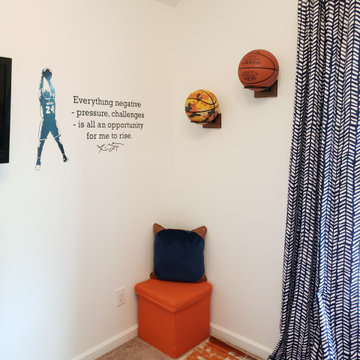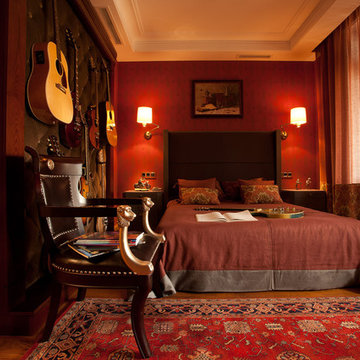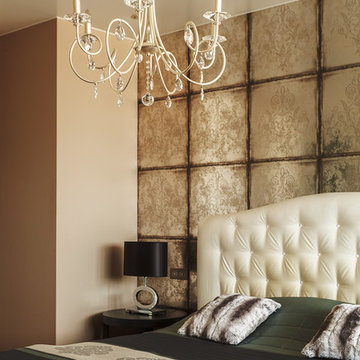Bedroom Design Ideas with Orange Floor and Purple Floor
Refine by:
Budget
Sort by:Popular Today
181 - 200 of 666 photos
Item 1 of 3
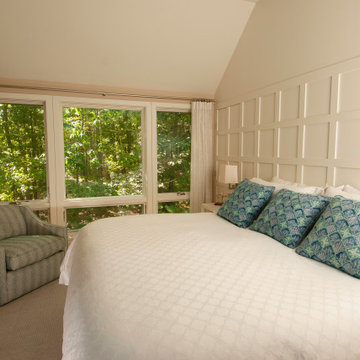
In the master suite a accent wall was designed so that it could hide the entrance to the his/her walk-in closets located behind the bed. New windows were installed in the exterior wall.
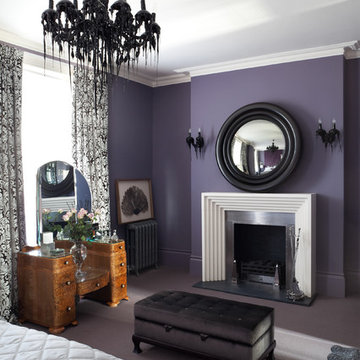
Paul Craig photo for Cochrane Design www.cochranedesign.com
©Paul Craig 2014 All Rights Reserved
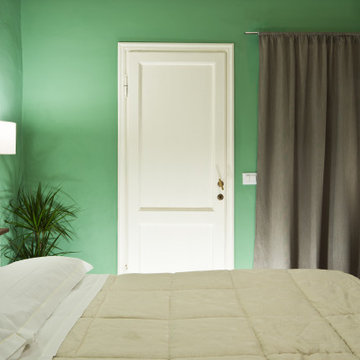
Committenti: Fabio & Ilaria. Ripresa fotografica: impiego obiettivo 24mm su pieno formato; macchina su treppiedi con allineamento ortogonale dell'inquadratura; impiego luce naturale esistente con l'ausilio di luci flash e luci continue 5500°K. Post-produzione: aggiustamenti base immagine; fusione manuale di livelli con differente esposizione per produrre un'immagine ad alto intervallo dinamico ma realistica; rimozione elementi di disturbo. Obiettivo commerciale: realizzazione fotografie di complemento ad annunci su siti web di affitti come Airbnb, Booking, eccetera; pubblicità su social network.
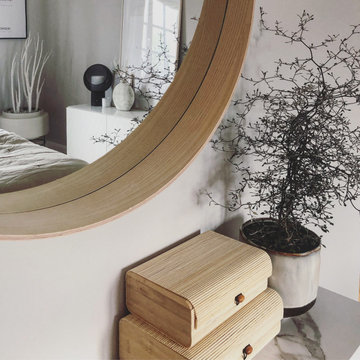
MÖBELIERUNG-FARBKONZEPT-UMGESTALTUNG
Alles hat ausgedient…das höre ich gerne.
Das Schlafzimmer sollte komplett neu eingerichtet werden. Gesagt..getan. Neues Konzept im skandinavischen Stil. Grautöne & schwarze Akzente schreien formlich nach dem Schlafzimmer.
Alles fügte sich nach und nach und am Ende kam das Ergebnis dabei raus .
Gemütlich und Alle überglücklich
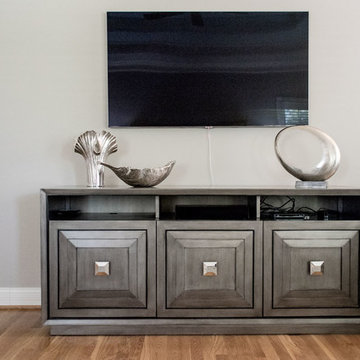
These homeowners recently relocated from California and wanted to make this Lake Forest home their own. We furnished the large Master Bedroom with a striking collection from Lexington Home Brands. I love the faux tufting on the upholstered headboard and the painted gray finish and square brushed nickel hardware on the case pieces. I do not normally like all the pieces to match, but this room is large enough to handle it, and we mixed in other pieces to keep the room interesting. We painted the walls Sherwin Williams’ Anew Gray (SW7030). Since the windows had plantation shutters, we decided not to add window treatments, but achieved warmth with layered bedding and a soft rug underfoot in a geometric pattern. We decked out the cozy reading corner with a gorgeous chair, velvet footstool, mirrored nesting tables and floor lamp. The artwork is bold and beautiful! The unique accessories in silver tones complete the space.
This is a Master Bedroom done right. It is a soothing space with lots to keep your interest. Enjoy!
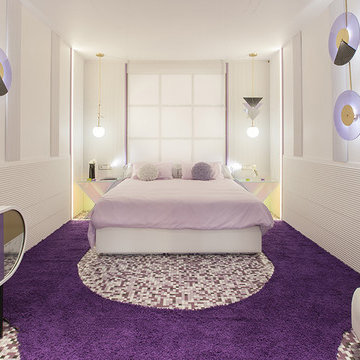
VIOLET BLISS | IN OUT STUDIO
Una explosión de violeta, de la unión de la sensualidad con la espiritualidad, de lo masculino con los femenino…Una suite estimulante proyectada por In Out Studio que invita al huésped a experimentar.
El espacio vibrante , de 30 m2 , se divide en dos zonas: el dormitorio y el baño en donde sorprende un pavimento de mosaico en degradé, creado con nuestro configurador de mezclas. Se trata de una mezcla Open Mix en la que han fusionado las referencias Unicolor 309 (violeta), Unicolor 251 (morado), Urban Chic 704 (plateado) y Urban Chic 504 (blanco).
Para revestir el mueble del lavabo Nayra Iglesias apostó por una mezcla #Mix15 #Hisbalit y en la pared incorporó un diseño customizado #ArtFactoryHisbalit
FOTOS: Gonzalo Botet
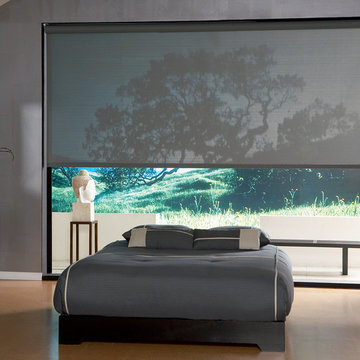
Custom Designer Screen Shades from Hunter Douglas come in hundreds of colors and opacities.
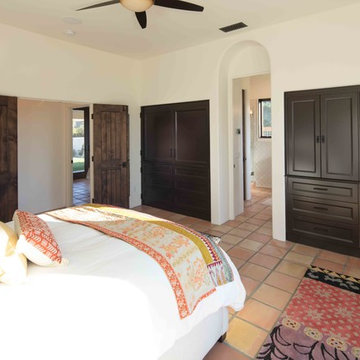
To give the master bedroom a more opulent feel, double doors were added. Existing sliding wardrobe closets were replaced with built ins. Arched entryway was crafted between master bedroom & bathroom to create a vestibule in lieu of a more basic entryway.
Photography by Studio 101 West.
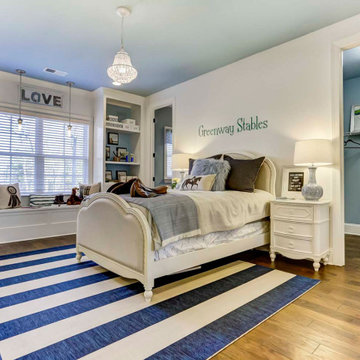
A children's bedroom in Charlotte with medium hardwood floors, a walk in closet, white built-ins, and a window seat.
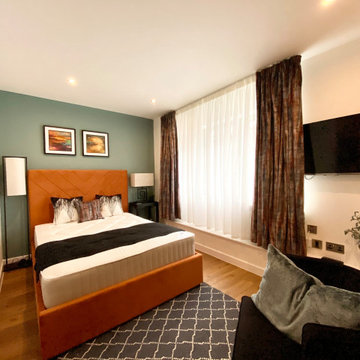
This funky studio apartment in the heart of Bristol offers a beautiful combination of gentle blue and fiery orange, match made in heaven! It has everything our clients might need and is fully equipped with compact bathroom and kitchen. See more of our projects at: www.ihinteriors.co.uk/portfolio
Bedroom Design Ideas with Orange Floor and Purple Floor
10
