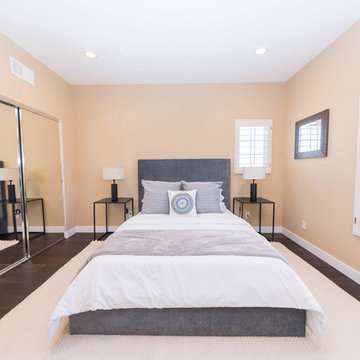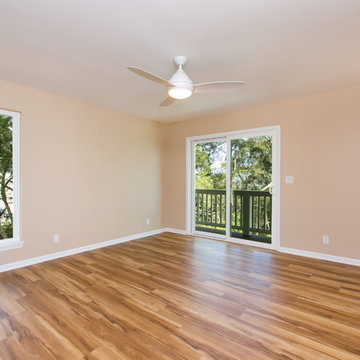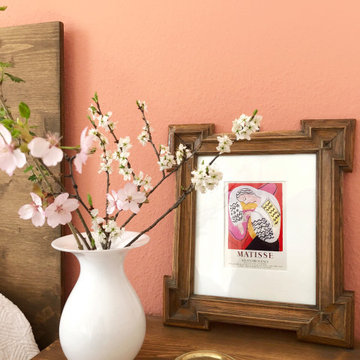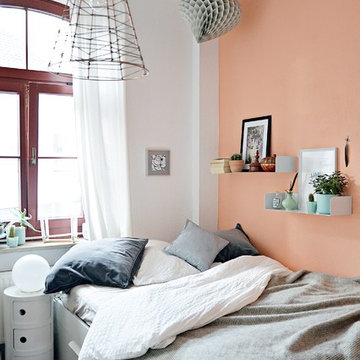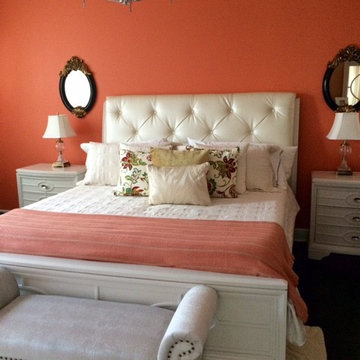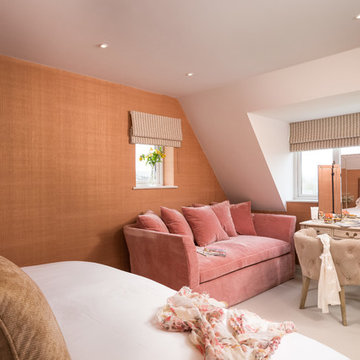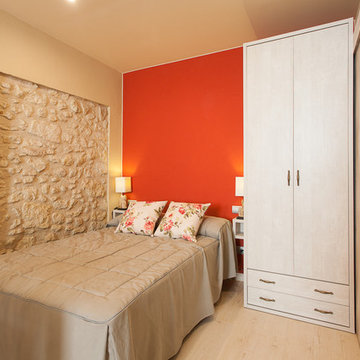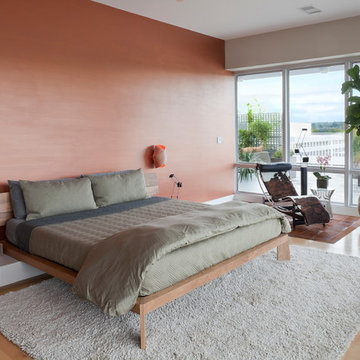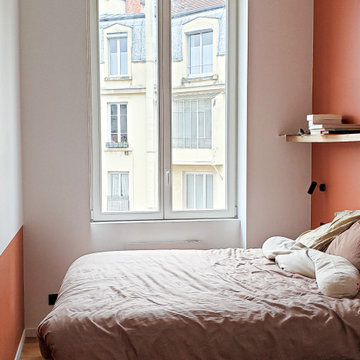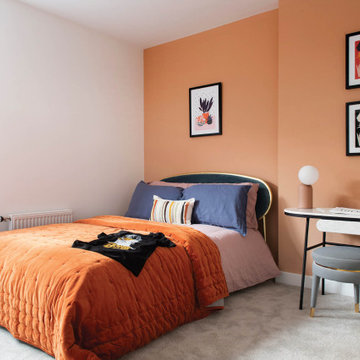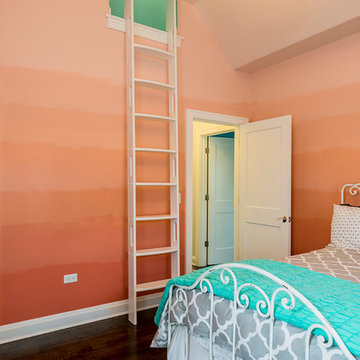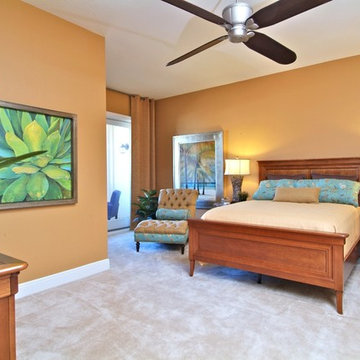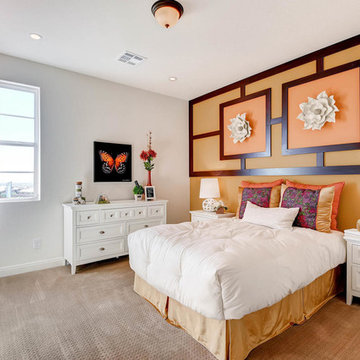Bedroom Design Ideas with Orange Walls and No Fireplace
Refine by:
Budget
Sort by:Popular Today
21 - 40 of 464 photos
Item 1 of 3
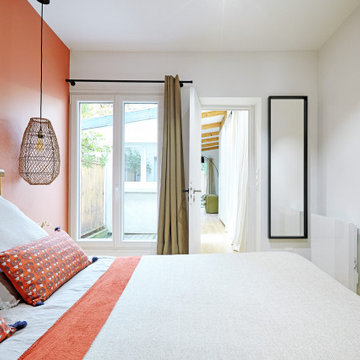
Avec un mur dans des tons rose-orangé et des tons de bois chaud, il était intéressant de créer des contrastes plus forts notamment avec des éléments fins et noirs sur les murs plus neutres.
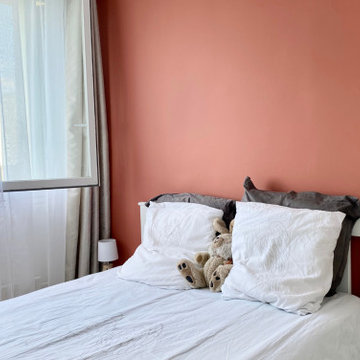
Tiffany avait besoin d'aide pour acheter son 1er appartement. Quand elle a visité celui là, au départ, elle n'était pas convaincue. Mais WherDeco qui l'a accompagné lors de sa visite, lui a montré grâce à un plan 3D tout le potentiel de ce 2 pièces sans vie. Cela lui a permis de mieux se projeter et de faire une offre. Quelques mois plus tard, Tiffany est ravie si l'on en juge par le commentaire qu'elle nous a laissé sur notre page d'accueil.
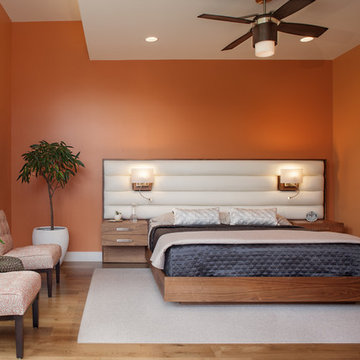
This beautiful Master Bedroom has a view of the pool area as well as Lake Austin. The bright, happy color of the room is a joy to wake up to each day.
Photographed by: Coles Hairston
Architect: James LaRue
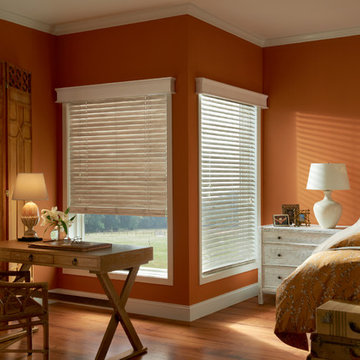
Orange and natural wood are the key to this warm and inviting bedroom retreat.
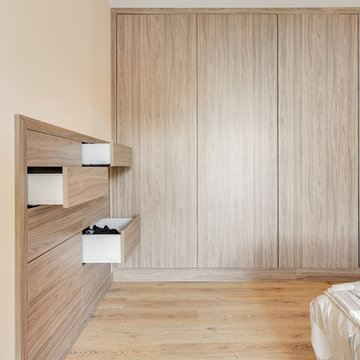
Création d'un meuble tiroirs intégré sous l'escaliers pour gagner en espace dans la chambre.
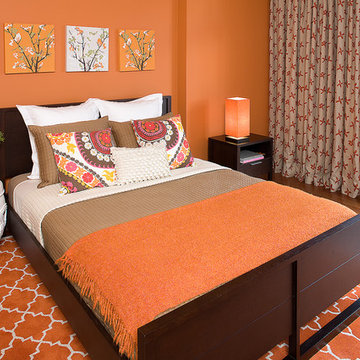
Moroccan area rug. Asian ceramic stool. Pink, yellow, and white floral accent pillows. Hand-block floral print on natural linen curtains. Mixes of contemporary and Moroccan.
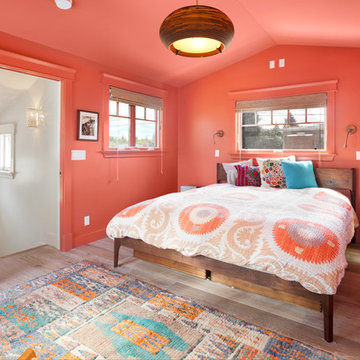
Down-to-studs remodel and second floor addition. The original house was a simple plain ranch house with a layout that didn’t function well for the family. We changed the house to a contemporary Mediterranean with an eclectic mix of details. Space was limited by City Planning requirements so an important aspect of the design was to optimize every bit of space, both inside and outside. The living space extends out to functional places in the back and front yards: a private shaded back yard and a sunny seating area in the front yard off the kitchen where neighbors can easily mingle with the family. A Japanese bath off the master bedroom upstairs overlooks a private roof deck which is screened from neighbors’ views by a trellis with plants growing from planter boxes and with lanterns hanging from a trellis above.
Photography by Kurt Manley.
https://saikleyarchitects.com/portfolio/modern-mediterranean/
Bedroom Design Ideas with Orange Walls and No Fireplace
2
