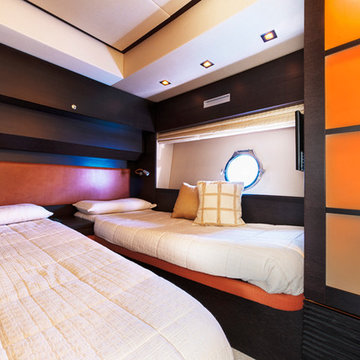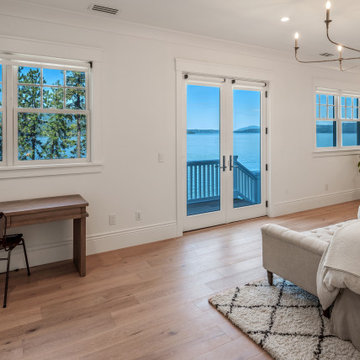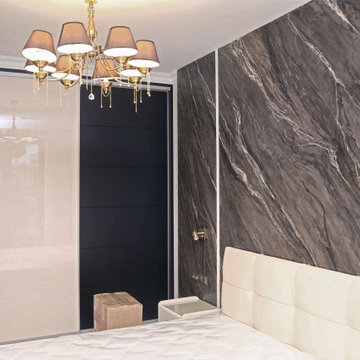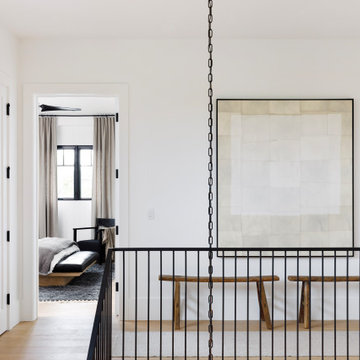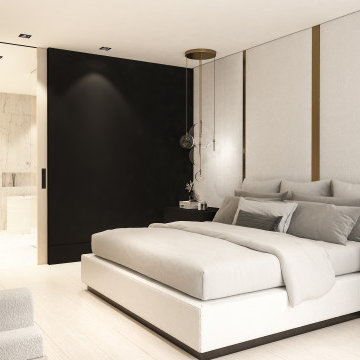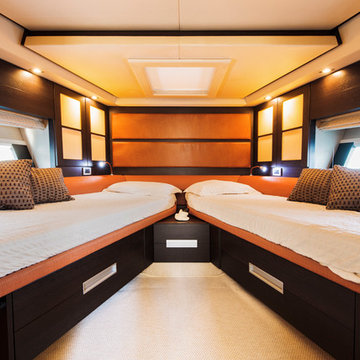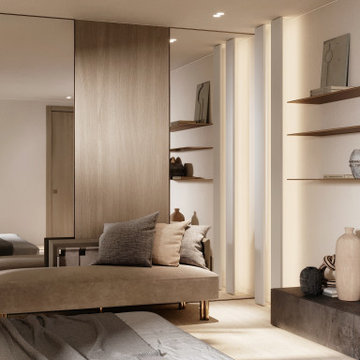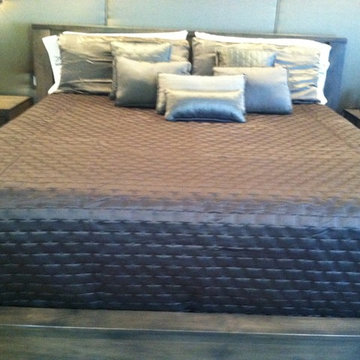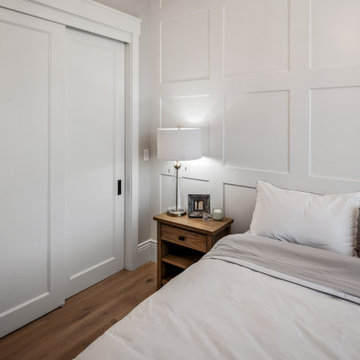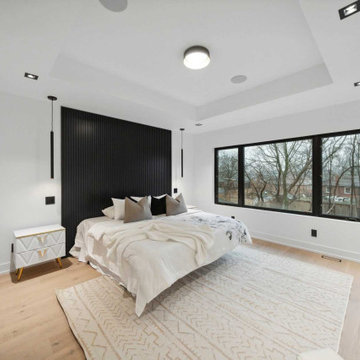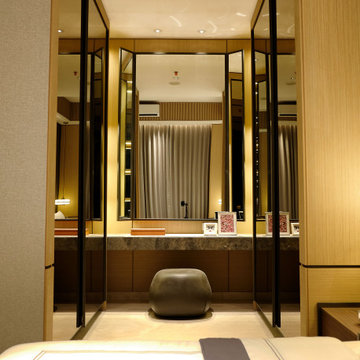Bedroom Design Ideas with Panelled Walls
Refine by:
Budget
Sort by:Popular Today
161 - 180 of 298 photos
Item 1 of 3
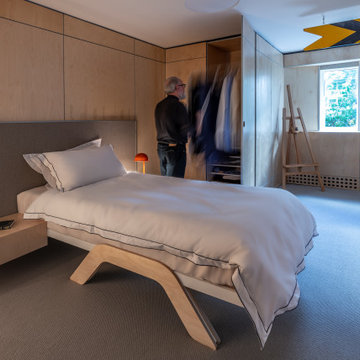
Master bedroom, birchwood panelling, concealed wardrobe. DETAIL_ opening the concealed wardrobe
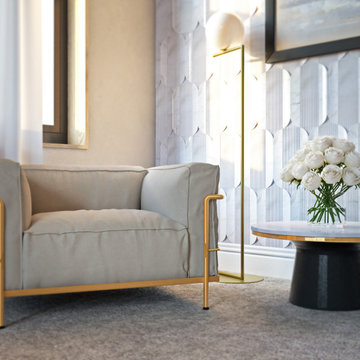
We engaged with the home owner to create the home of their dreams. With this project we have been sympathetic to the existing Victorian villa and sought to create a series of interventions to extend and remodel the property to make it more conducive to the clients lifestyle. We have worked closely with the owner to create a series of spaces that provide for their needs and suit their tastes. The detached villa sits within a picturesque site in Greater Manchester. As part of the design process we pro-actively engaged with the local authority to secure planning permission. Our scope of works included a series of interior visuals to display the spaces to the owner.
The proposal includes large open plan kitchen, living and dining space, gym and spa, and two cosy sitting rooms to the ground floor. Four bedrooms with en-suites and walk-in robes circle a central feature stair core that leads up to a further two guest bed suites each with their own en-suite and sitting area.
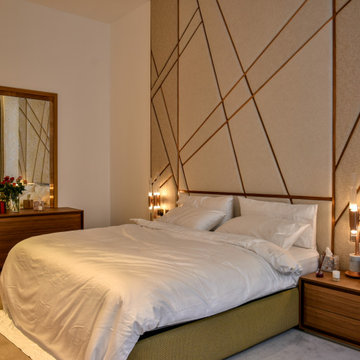
Headboard was also specially designed and manufactured for this project by Squadra Architects
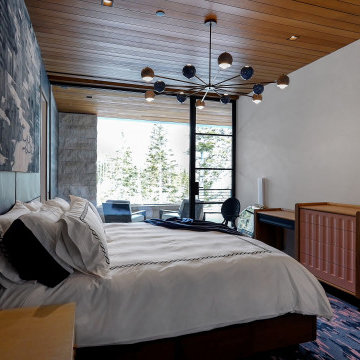
Each guest bedroom maximizes the natural light with massive floor-to-ceiling, wall-to-wall windows with door access to a private balcony.
Custom windows, doors, and hardware designed and furnished by Thermally Broken Steel USA.
Other sources:
Custom hanging pendant: Blueprint Lighting.
Reading light: Marset.
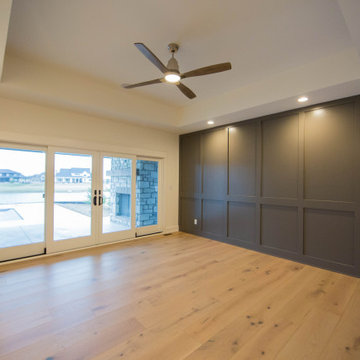
Access to the pool and outdoor porch create a vacation like feel to the home's Master bedroom.
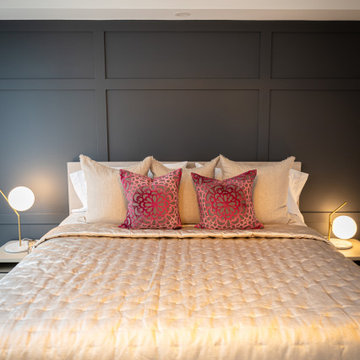
Our client wanted their master bedroom to be as comfortable as possible but aesthetic as well. The corner built in cabinet and shelf was built custom to give our client a showcase area with some storage solutions. We added pot-lights to the room and installed the beautiful ceiling light (imported from Italy, this ceramic ceiling light is lined with gold leaf). We also built a feature wall for our client in the master bedroom to match the design in their previous home.
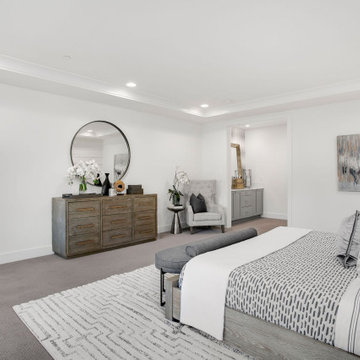
The Atwater's Primary Bedroom features a soothing and elegant design. The room is adorned with gray carpet, offering a plush and comfortable flooring option. Large windows allow natural light to flood the space, creating a bright and airy atmosphere. A light wooden bed frame serves as the focal point of the room, adding warmth and a touch of natural beauty. The tray ceiling adds architectural interest and depth to the space, complementing the overall design. White can lights are strategically placed to provide ambient lighting, illuminating the room with a soft and inviting glow. White lamps on bedside tables offer both functional lighting and a decorative element, adding a touch of sophistication. The white walls create a clean and crisp backdrop, allowing other elements in the room to stand out. A white rug adds a cozy and inviting touch, providing comfort underfoot. The Atwater's Primary Bedroom showcases a harmonious blend of neutral tones, natural materials, and thoughtful lighting, creating a serene and relaxing retreat.
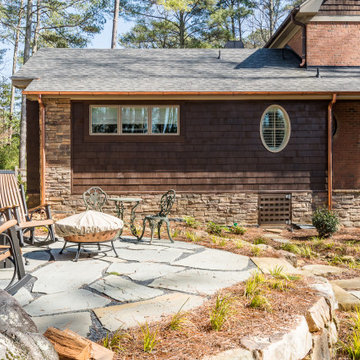
Our design team listened carefully to our clients' wish list. They had a vision of a cozy rustic mountain cabin type master suite retreat. The rustic beams and hardwood floors complement the neutral tones of the walls and trim. Walking into the new primary bathroom gives the same calmness with the colors and materials used in the design.
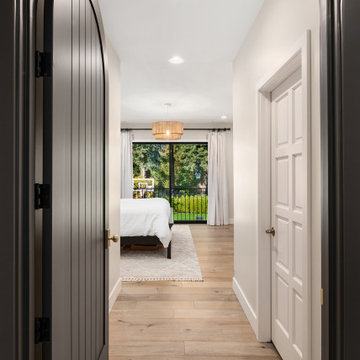
Adding dimension and a modern design leading to the master bedroom.
Floors: Balboa Oak, Alta Vista Collection
Design: CL Design Interiors + Lewis Construction Group
Bedroom Design Ideas with Panelled Walls
9
